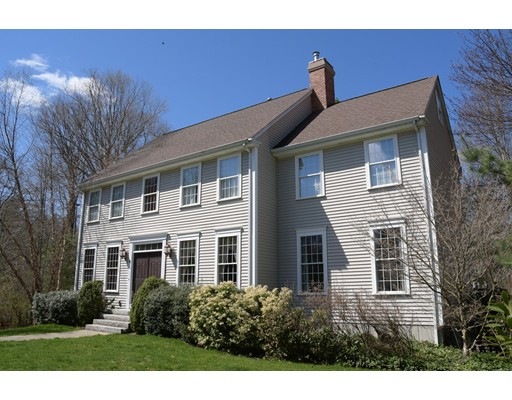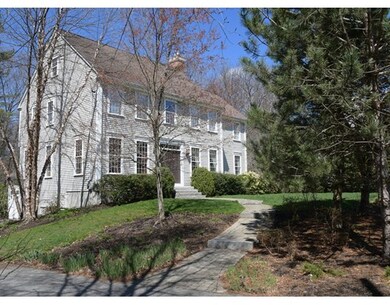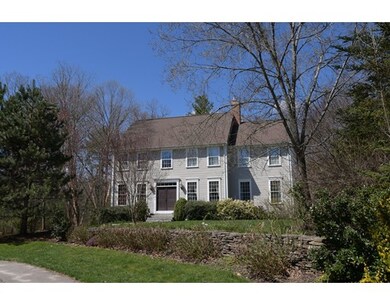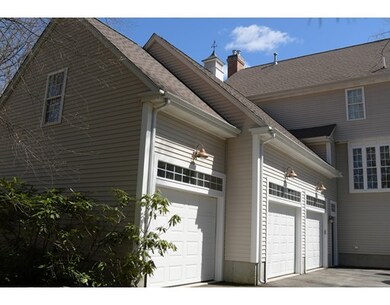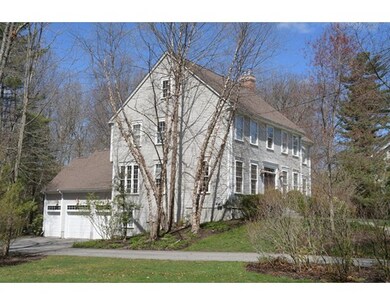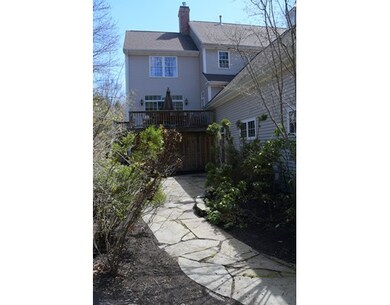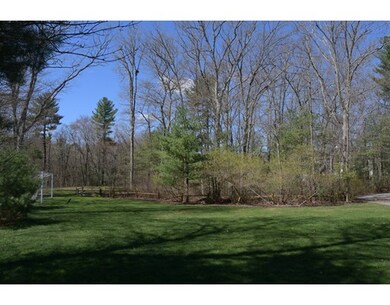
21 Merigold Cir Attleboro, MA 02703
Estimated Value: $895,394 - $998,000
About This Home
As of July 2017You Deserve To Live This Well!Single owner,custom designed,impeccably-maintained Colonial! Lovely 4 bedroom home located at end of cul-de-sac,one of the most desirable neighborhoods in Attleboro& features custom kitchen (reclaimed oak flooring) with breakfast bar, separate eating area.1st floor also features beautiful hardwood floors in formal dining room and library with built-in custom bookshelves,kids computer room and a living room with fireplace and an atrium door to the back deck.In addition,a bonus room, additional playroom and full bath off the kitchen! 2nd floor, large master bedroom suite including full bath with large over-sized glass enclosed shower, fireplace and walk-in closet. 3 additional good size bedrooms,a third full bath and separate laundry room.Very Private Side & Back Yard area with fire pit! Additional features include large 6ft windows throughout, central vacuum and holiday lighting package. 3 Car Garage 24 X 38.Energy Star Qualified. Mansfield/Norton Line.
Home Details
Home Type
- Single Family
Est. Annual Taxes
- $10,268
Year Built
- 2004
Lot Details
- 0.6
Utilities
- Private Sewer
Ownership History
Purchase Details
Home Financials for this Owner
Home Financials are based on the most recent Mortgage that was taken out on this home.Purchase Details
Home Financials for this Owner
Home Financials are based on the most recent Mortgage that was taken out on this home.Similar Homes in the area
Home Values in the Area
Average Home Value in this Area
Purchase History
| Date | Buyer | Sale Price | Title Company |
|---|---|---|---|
| Timmons Liam M | $552,500 | -- | |
| Sirard Michael L | $612,388 | -- | |
| Merigold Corp | -- | -- |
Mortgage History
| Date | Status | Borrower | Loan Amount |
|---|---|---|---|
| Open | Timmons Liam M | $414,375 | |
| Previous Owner | Sirard Cynthia A | $378,250 | |
| Previous Owner | Sirard Cynthia A | $417,000 | |
| Previous Owner | Sirard Michael L | $489,900 |
Property History
| Date | Event | Price | Change | Sq Ft Price |
|---|---|---|---|---|
| 07/31/2017 07/31/17 | Sold | $552,500 | -2.6% | $167 / Sq Ft |
| 06/15/2017 06/15/17 | Pending | -- | -- | -- |
| 05/15/2017 05/15/17 | Price Changed | $567,400 | -2.2% | $172 / Sq Ft |
| 04/26/2017 04/26/17 | For Sale | $579,900 | -- | $175 / Sq Ft |
Tax History Compared to Growth
Tax History
| Year | Tax Paid | Tax Assessment Tax Assessment Total Assessment is a certain percentage of the fair market value that is determined by local assessors to be the total taxable value of land and additions on the property. | Land | Improvement |
|---|---|---|---|---|
| 2025 | $10,268 | $818,200 | $168,600 | $649,600 |
| 2024 | $10,047 | $789,200 | $176,400 | $612,800 |
| 2023 | $9,531 | $696,200 | $196,800 | $499,400 |
| 2022 | $9,174 | $634,900 | $194,700 | $440,200 |
| 2021 | $8,565 | $578,700 | $186,900 | $391,800 |
| 2020 | $8,261 | $567,400 | $185,300 | $382,100 |
| 2019 | $8,050 | $568,500 | $181,900 | $386,600 |
| 2018 | $7,764 | $523,900 | $176,700 | $347,200 |
| 2017 | $7,844 | $539,100 | $191,600 | $347,500 |
Agents Affiliated with this Home
-
Larry Hassan

Seller's Agent in 2017
Larry Hassan
Keller Williams Realty
(508) 577-5812
111 Total Sales
-
Olimpia Carmone

Buyer's Agent in 2017
Olimpia Carmone
Radius Real Estate Center, LLC
(508) 942-2234
39 Total Sales
Map
Source: MLS Property Information Network (MLS PIN)
MLS Number: 72152829
APN: ATTL-000190-000000-000001-AB000000
- 6 Cedar Creek Dr
- 131 Colts Way
- 43 Sargent Cir
- 28 Jacap Dr
- 67 Jacap Dr
- 57 Frontier Dr
- 20 Sperry Ln
- 80 Sperry Ln Unit Lot 10
- 70 Sperry Ln Unit Lot 11
- 89 Hope Street Extension
- 581&603 Pleasant St
- 11 Jason Cir
- 36 Jean Dr
- 451R Gilbert St
- 25 Sanlin St
- 11 Starkey Ave
- 15 Candleberry Ln
- 15 Angell St
- 6 Walter St
- 84 Tanager Rd
- 21 Merigold Cir
- 15 Merigold Cir
- 17 Cedar Creek Dr
- 24 Merigold Cir
- 18 Merigold Cir
- 23 Cedar Creek Dr
- 11 Cedar Creek Dr
- 9 Merigold Cir
- 12 Cedar Creek Dr
- 12 Cedar Creek Dr
- 12 Merigold Cir
- 7 Cedar Creek Dr
- 18 Cedar Creek Dr
- 18 (Lot 3) Cedar Creek Dr
- 20 Cedar Creek Dr
- 29 Cedar Creek Dr
- 24 Cedar Creek Dr
- 4 Cedar Creek Dr
- 521 Lindsey St
- 537 Lindsey St
