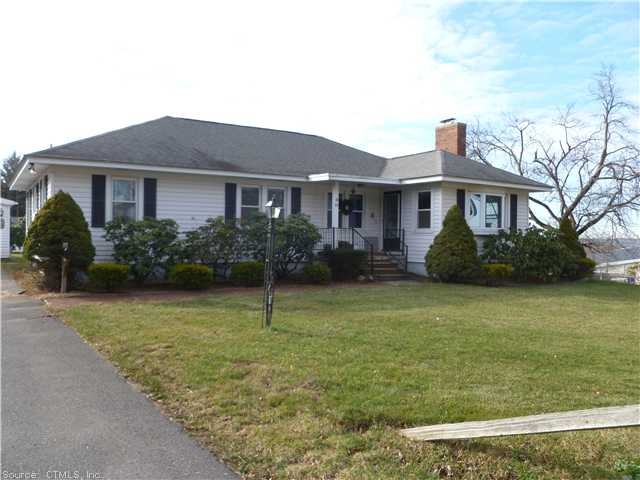
21 Middle Butcher Rd Ellington, CT 06029
Highlights
- Cabana
- Ranch Style House
- 1 Fireplace
- Fruit Trees
- Attic
- Corner Lot
About This Home
As of May 2021Spacious rooms in this 4 bedroom, 2 bath home overlook the fabulous yard with inground pool,3 car gargage with huge work bench.Great basement with full bath.This home has hardwood floors,c/a, and a great floorplan.
Wonderful location, this home has a great yard, 3 car garage, kloter farm shed, and inground pool.
Last Agent to Sell the Property
Shea & Company Real Estate,LLC License #RES.0784350 Listed on: 01/09/2012
Home Details
Home Type
- Single Family
Est. Annual Taxes
- $4,543
Year Built
- Built in 1951
Lot Details
- 0.93 Acre Lot
- Corner Lot
- Fruit Trees
Home Design
- Ranch Style House
- Aluminum Siding
Interior Spaces
- 1,758 Sq Ft Home
- 1 Fireplace
- Partially Finished Basement
- Basement Fills Entire Space Under The House
- Pull Down Stairs to Attic
- Oven or Range
Bedrooms and Bathrooms
- 4 Bedrooms
- 2 Full Bathrooms
Parking
- 3 Car Detached Garage
- Automatic Garage Door Opener
- Driveway
Pool
- Cabana
- In Ground Pool
Outdoor Features
- Outdoor Storage
Schools
- Clb Elementary School
- Clb Middle School
- Ellington High School
Utilities
- Central Air
- Heating System Uses Oil
- Heating System Uses Oil Above Ground
- Cable TV Available
Ownership History
Purchase Details
Home Financials for this Owner
Home Financials are based on the most recent Mortgage that was taken out on this home.Purchase Details
Home Financials for this Owner
Home Financials are based on the most recent Mortgage that was taken out on this home.Purchase Details
Similar Homes in Ellington, CT
Home Values in the Area
Average Home Value in this Area
Purchase History
| Date | Type | Sale Price | Title Company |
|---|---|---|---|
| Warranty Deed | $243,000 | -- | |
| Warranty Deed | $230,000 | -- | |
| Executors Deed | $188,000 | -- |
Mortgage History
| Date | Status | Loan Amount | Loan Type |
|---|---|---|---|
| Open | $67,000 | Second Mortgage Made To Cover Down Payment | |
| Closed | $65,700 | Stand Alone Refi Refinance Of Original Loan | |
| Open | $262,800 | Stand Alone Refi Refinance Of Original Loan | |
| Closed | $270,262 | FHA | |
| Previous Owner | $72,000 | No Value Available | |
| Previous Owner | $184,000 | No Value Available | |
| Previous Owner | $23,345 | No Value Available |
Property History
| Date | Event | Price | Change | Sq Ft Price |
|---|---|---|---|---|
| 05/28/2021 05/28/21 | Sold | $350,000 | +3.0% | $142 / Sq Ft |
| 04/21/2021 04/21/21 | Pending | -- | -- | -- |
| 03/26/2021 03/26/21 | For Sale | $339,900 | +39.9% | $138 / Sq Ft |
| 06/07/2012 06/07/12 | Sold | $243,000 | -2.8% | $138 / Sq Ft |
| 04/02/2012 04/02/12 | Pending | -- | -- | -- |
| 01/09/2012 01/09/12 | For Sale | $249,900 | -- | $142 / Sq Ft |
Tax History Compared to Growth
Tax History
| Year | Tax Paid | Tax Assessment Tax Assessment Total Assessment is a certain percentage of the fair market value that is determined by local assessors to be the total taxable value of land and additions on the property. | Land | Improvement |
|---|---|---|---|---|
| 2025 | $7,946 | $214,170 | $54,630 | $159,540 |
| 2024 | $7,710 | $214,170 | $54,630 | $159,540 |
| 2023 | $7,346 | $214,170 | $54,630 | $159,540 |
| 2022 | $6,961 | $214,170 | $54,630 | $159,540 |
| 2021 | $6,768 | $214,170 | $54,630 | $159,540 |
| 2020 | $5,722 | $175,520 | $56,570 | $118,950 |
| 2019 | $5,722 | $175,520 | $56,570 | $118,950 |
| 2016 | $5,309 | $174,050 | $56,570 | $117,480 |
| 2015 | $5,309 | $172,450 | $56,570 | $115,880 |
| 2014 | $4,742 | $165,210 | $56,570 | $108,640 |
Agents Affiliated with this Home
-

Seller's Agent in 2021
Amber Everin
eRealty Advisors, Inc.
(860) 680-0039
6 in this area
185 Total Sales
-

Buyer's Agent in 2021
Amanda Boehm
RE/MAX
(860) 460-2606
1 in this area
56 Total Sales
-

Seller's Agent in 2012
Linda Driscoll
Shea & Company Real Estate,LLC
(860) 462-7442
10 in this area
129 Total Sales
Map
Source: SmartMLS
MLS Number: G611001
APN: ELLI-000029-000006
- 31 Ellington Ave
- 46 N Park St
- 43 Highland Ave
- 24 West Rd Unit 2
- 104 Union St
- 19 Upper Butcher Rd
- 16 Maple St Unit 11
- 6 Upper Butcher Rd
- 55 West St
- 16 Vernon Ave Unit 17
- 67 West St
- 179 Mountain St
- 18 Nye St
- 57 Grand Ave
- 34 Snipsic St
- 6 Rau Street Extension
- 44 Grove St
- 92 West St
- 14 Reed St
- 17 Burke Rd
