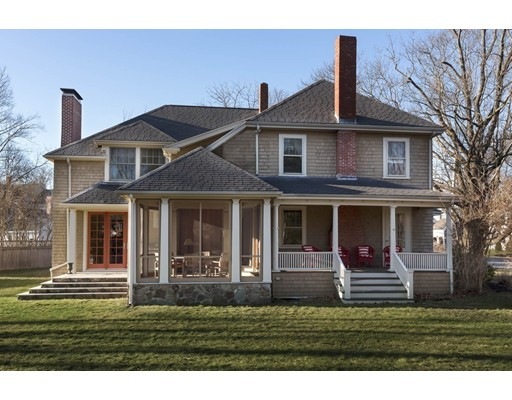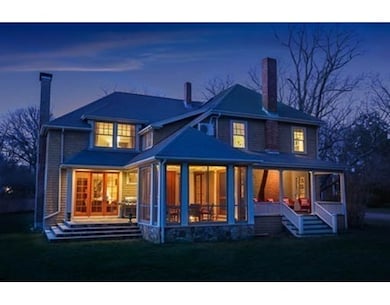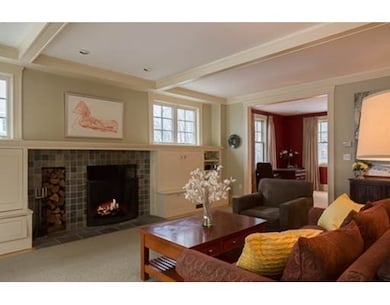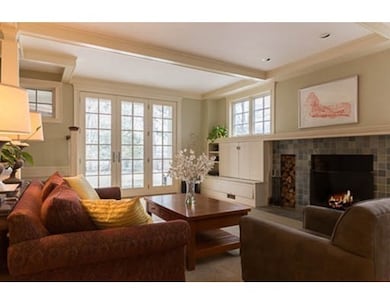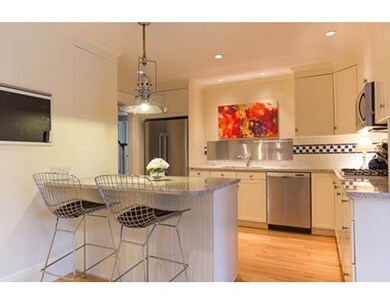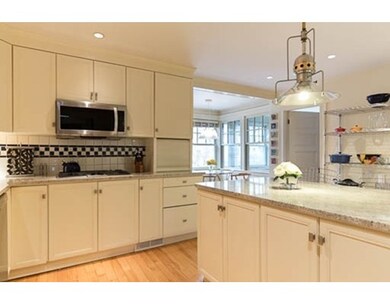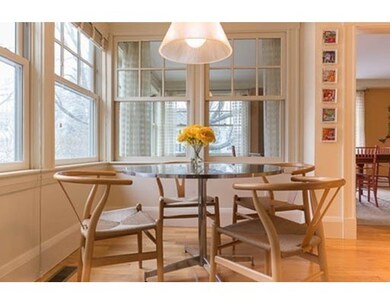
21 Middle St Hingham, MA 02043
About This Home
As of June 2017Located on one of the most DESIRABLE streets in Hingham! This ELEGANT and HISTORIC home features: a beautiful chef's kitchen w/SUNNY breakfast nook, elegant formal dining room w/ a wall of windows overlooking HISTORIC Middle St, a lovely formal living room w/ f/p, mud room w/radiant heat, and a spacious family room w/high ceilings and beautiful french doors. The 2nd floor features a 700 SF luxurious Master Suite w/ 2 lg walk-in closets, a f/p, a master bath w/heated floors and a steam shower; 3 well-appointed bedrooms, and a lg Laundry Rm. The 3rd offers an Au Pair Suite w/full bath. Property features a SPECTACULAR level lot, a magnificent screen porch w/a natural wood ceiling/slate floor, a stone patio, newer roof/mechanicals. The home also features a lg historic barn, which could be converted into an office/bonus room. Walk to Hingham Ctr, the high school, playground, library, downtown, & enjoy watching the 4th of July Parade from your front lawn!
Last Agent to Sell the Property
William Raveis R.E. & Home Services Listed on: 03/11/2017

Home Details
Home Type
- Single Family
Est. Annual Taxes
- $24,011
Year Built
- 1913
Utilities
- Private Sewer
Ownership History
Purchase Details
Purchase Details
Purchase Details
Home Financials for this Owner
Home Financials are based on the most recent Mortgage that was taken out on this home.Purchase Details
Similar Homes in Hingham, MA
Home Values in the Area
Average Home Value in this Area
Purchase History
| Date | Type | Sale Price | Title Company |
|---|---|---|---|
| Quit Claim Deed | -- | -- | |
| Not Resolvable | $1,840,000 | -- | |
| Not Resolvable | $1,840,000 | -- | |
| Deed | $235,000 | -- |
Mortgage History
| Date | Status | Loan Amount | Loan Type |
|---|---|---|---|
| Open | $1,080,000 | Adjustable Rate Mortgage/ARM | |
| Previous Owner | $1,100,000 | Unknown | |
| Previous Owner | $600,000 | Credit Line Revolving | |
| Previous Owner | $417,000 | No Value Available | |
| Previous Owner | $212,300 | Unknown | |
| Previous Owner | $255,000 | No Value Available |
Property History
| Date | Event | Price | Change | Sq Ft Price |
|---|---|---|---|---|
| 07/10/2025 07/10/25 | For Sale | $3,395,000 | +84.5% | $730 / Sq Ft |
| 06/30/2017 06/30/17 | Sold | $1,840,000 | -1.9% | $428 / Sq Ft |
| 05/11/2017 05/11/17 | Pending | -- | -- | -- |
| 04/27/2017 04/27/17 | Price Changed | $1,875,000 | -5.1% | $436 / Sq Ft |
| 04/06/2017 04/06/17 | Price Changed | $1,975,000 | -8.1% | $459 / Sq Ft |
| 03/11/2017 03/11/17 | For Sale | $2,150,000 | -- | $500 / Sq Ft |
Tax History Compared to Growth
Tax History
| Year | Tax Paid | Tax Assessment Tax Assessment Total Assessment is a certain percentage of the fair market value that is determined by local assessors to be the total taxable value of land and additions on the property. | Land | Improvement |
|---|---|---|---|---|
| 2025 | $24,011 | $2,246,100 | $841,800 | $1,404,300 |
| 2024 | $24,033 | $2,215,000 | $841,800 | $1,373,200 |
| 2023 | $21,602 | $2,160,200 | $841,800 | $1,318,400 |
| 2022 | $21,445 | $1,855,100 | $765,100 | $1,090,000 |
| 2021 | $20,880 | $1,769,500 | $722,600 | $1,046,900 |
| 2020 | $20,402 | $1,769,500 | $722,600 | $1,046,900 |
| 2019 | $20,678 | $1,750,900 | $722,600 | $1,028,300 |
| 2018 | $17,894 | $1,520,300 | $722,600 | $797,700 |
| 2017 | $14,656 | $1,196,400 | $637,600 | $558,800 |
| 2016 | $14,561 | $1,165,800 | $607,000 | $558,800 |
| 2015 | $14,477 | $1,155,400 | $596,600 | $558,800 |
Agents Affiliated with this Home
-
Darleen Lannon

Seller's Agent in 2025
Darleen Lannon
William Raveis R.E. & Home Services
(617) 899-4508
278 Total Sales
Map
Source: MLS Property Information Network (MLS PIN)
MLS Number: 72129793
APN: HING-000090-000000-000134
