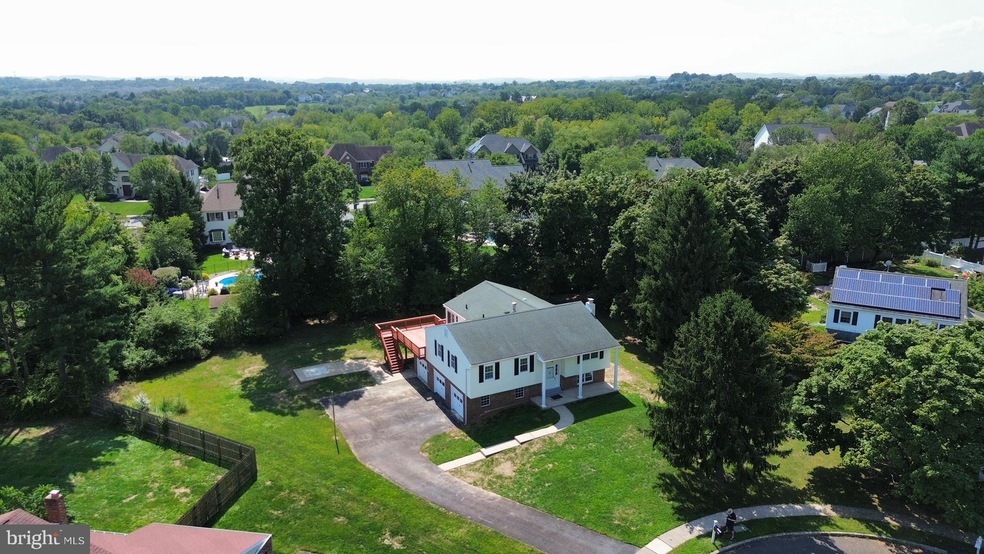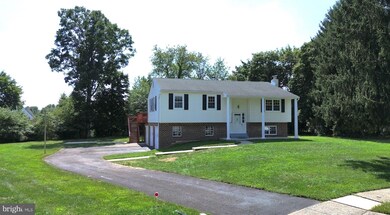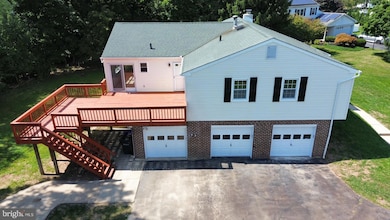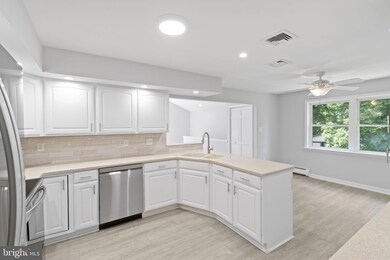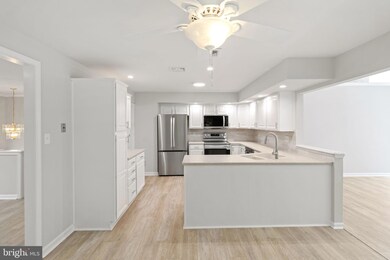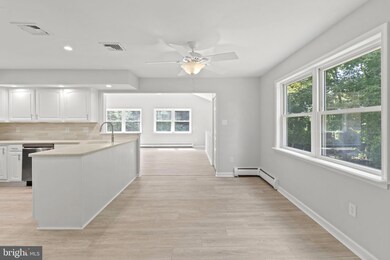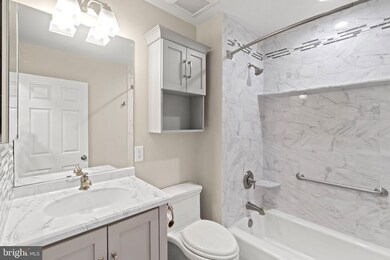
21 Miner Cir Collegeville, PA 19426
Upper Providence Township NeighborhoodHighlights
- Open Floorplan
- Raised Ranch Architecture
- Great Room
- South Elementary School Rated A
- 1 Fireplace
- No HOA
About This Home
As of October 2024Welcome to 21 Miner Circle, an elegantly renovated residence nestled in the desirable Collegeville Borough. This exquisite home, situated on a serene cul-de-sac, boasts 4 bedrooms and 3 full baths, spanning an expansive estimated 3,000 square feet of living space on a generous 0.49-acre lot. As you approach, you're greeted by a grand pillar entrance leading to a spacious 3-car garage with convenient interior access. Step inside to discover a sophisticated interior featuring an inviting living room, perfect for cozy gatherings. The home exudes an air of luxury with its cathedral ceilings, recessed lighting, and ceiling fans, offering both style and comfort.
The heart of the home is the eat-in kitchen, adorned with much cabinets space, Corian countertops, and stainless steel appliances. Adjacent to the kitchen, an great room with access to an oversized rear deck awaits, ideal for outdoor entertaining and relaxation. Retreat to the main ensuite, a sanctuary of tranquility with a walk-in closet, a luxurious bath and access to the deck.. Additional bedrooms are generously sized, ensuring ample space for all. The lower level features a substantial bedroom with a sitting area, perfect for an in-law suite, guests, or a private office. It boasts its own full bathroom, a spacious area that offers a wood-burning fireplace, a laundry closet, and its own exit/entrance. Modern amenities abound, including vinyl flooring and central air with 3 zones. The home is also equipped with an electric setup for a jacuzzi or EV charger, enhancing your convenience and outdoor living experience. Public water and sewage services add to the convenience of this splendid property.
Located in the vibrant Collegeville Borough, this home offers access to an array of dining options, charming stores, Providence Town Center, local parks, and the scenic Perkiomen Trail, ideal for biking or hiking adventures. Additionally, the 17-acre Water Works Park offers many amenities for outdoor enjoyment. Experience the perfect blend of elegance and modern living at 21 Miner Circle. Schedule your private tour today and discover all that this remarkable home has to offer.
Home Details
Home Type
- Single Family
Est. Annual Taxes
- $8,485
Year Built
- Built in 1975
Lot Details
- 0.49 Acre Lot
- Lot Dimensions are 53.00 x 0.00
Parking
- 3 Car Direct Access Garage
- Side Facing Garage
- Garage Door Opener
Home Design
- Raised Ranch Architecture
- Wood Foundation
- Block Foundation
- Vinyl Siding
Interior Spaces
- 3,000 Sq Ft Home
- Property has 2 Levels
- Open Floorplan
- Ceiling Fan
- Recessed Lighting
- 1 Fireplace
- Great Room
- Family Room
- Sitting Room
- Living Room
- Dining Room
- Eat-In Kitchen
Bedrooms and Bathrooms
- Walk-In Closet
Schools
- South Elementary School
- Perkiomen Valley Middle School East
- Perkiomen Valley High School
Utilities
- Central Air
- Heating System Uses Oil
- Hot Water Heating System
- Oil Water Heater
Community Details
- No Home Owners Association
- Locust Green Subdivision
Listing and Financial Details
- Tax Lot 017
- Assessor Parcel Number 04-00-01277-042
Ownership History
Purchase Details
Home Financials for this Owner
Home Financials are based on the most recent Mortgage that was taken out on this home.Purchase Details
Purchase Details
Similar Homes in Collegeville, PA
Home Values in the Area
Average Home Value in this Area
Purchase History
| Date | Type | Sale Price | Title Company |
|---|---|---|---|
| Special Warranty Deed | $612,000 | None Listed On Document | |
| Special Warranty Deed | $612,000 | None Listed On Document | |
| Deed | $430,000 | First Platinum Abstract | |
| Deed | $154,000 | -- |
Mortgage History
| Date | Status | Loan Amount | Loan Type |
|---|---|---|---|
| Open | $225,000 | New Conventional | |
| Closed | $225,000 | New Conventional | |
| Previous Owner | $168,695 | No Value Available | |
| Previous Owner | $30,000 | No Value Available | |
| Previous Owner | $236,700 | No Value Available |
Property History
| Date | Event | Price | Change | Sq Ft Price |
|---|---|---|---|---|
| 10/31/2024 10/31/24 | Sold | $612,000 | -2.1% | $204 / Sq Ft |
| 09/27/2024 09/27/24 | For Sale | $625,000 | 0.0% | $208 / Sq Ft |
| 09/24/2024 09/24/24 | Off Market | $625,000 | -- | -- |
| 09/09/2024 09/09/24 | Price Changed | $625,000 | -7.4% | $208 / Sq Ft |
| 09/04/2024 09/04/24 | For Sale | $675,000 | -- | $225 / Sq Ft |
Tax History Compared to Growth
Tax History
| Year | Tax Paid | Tax Assessment Tax Assessment Total Assessment is a certain percentage of the fair market value that is determined by local assessors to be the total taxable value of land and additions on the property. | Land | Improvement |
|---|---|---|---|---|
| 2024 | $8,391 | $170,870 | $45,340 | $125,530 |
| 2023 | $7,907 | $170,870 | $45,340 | $125,530 |
| 2022 | $7,751 | $170,870 | $45,340 | $125,530 |
| 2021 | $7,472 | $170,870 | $45,340 | $125,530 |
| 2020 | $7,257 | $170,870 | $45,340 | $125,530 |
| 2019 | $7,173 | $170,870 | $45,340 | $125,530 |
| 2018 | $1,410 | $170,870 | $45,340 | $125,530 |
| 2017 | $6,809 | $170,870 | $45,340 | $125,530 |
| 2016 | $6,742 | $170,870 | $45,340 | $125,530 |
| 2015 | $6,435 | $170,870 | $45,340 | $125,530 |
| 2014 | $6,435 | $170,870 | $45,340 | $125,530 |
Agents Affiliated with this Home
-
Bill Deery

Seller's Agent in 2024
Bill Deery
Compass RE
(484) 752-0730
7 in this area
153 Total Sales
-
Laura Hewitt

Seller Co-Listing Agent in 2024
Laura Hewitt
Compass RE
(610) 400-5951
6 in this area
147 Total Sales
-
KIMBERLY BERRET

Buyer's Agent in 2024
KIMBERLY BERRET
Keller Williams Realty Group
(610) 291-9099
3 in this area
134 Total Sales
-
Missy Feight

Buyer Co-Listing Agent in 2024
Missy Feight
Keller Williams Realty Group
(484) 769-1970
5 in this area
129 Total Sales
Map
Source: Bright MLS
MLS Number: PAMC2115570
APN: 04-00-01277-042
- 1799 Morgan Ln
- 301 Richard Way
- 285 W 3rd Ave
- 1116 Springwood Ln
- 235 8th Ave
- 3 Hickory Place
- 915 Chestnut St
- 345 Neborlea Way
- 537 Tawnyberry Ln
- 944 E Main St
- 606 Borough Line Rd
- 29 E 1st Ave Unit 103
- 150 Larkin Ln
- 137 E 1st Ave
- 4 Donny Brook Way
- 1703 S Collegeville Rd
- 15 Spring Mill Ln
- 138 Spruce Ln
- 112 Harvard Dr
- 111 Pin Oak Ct
