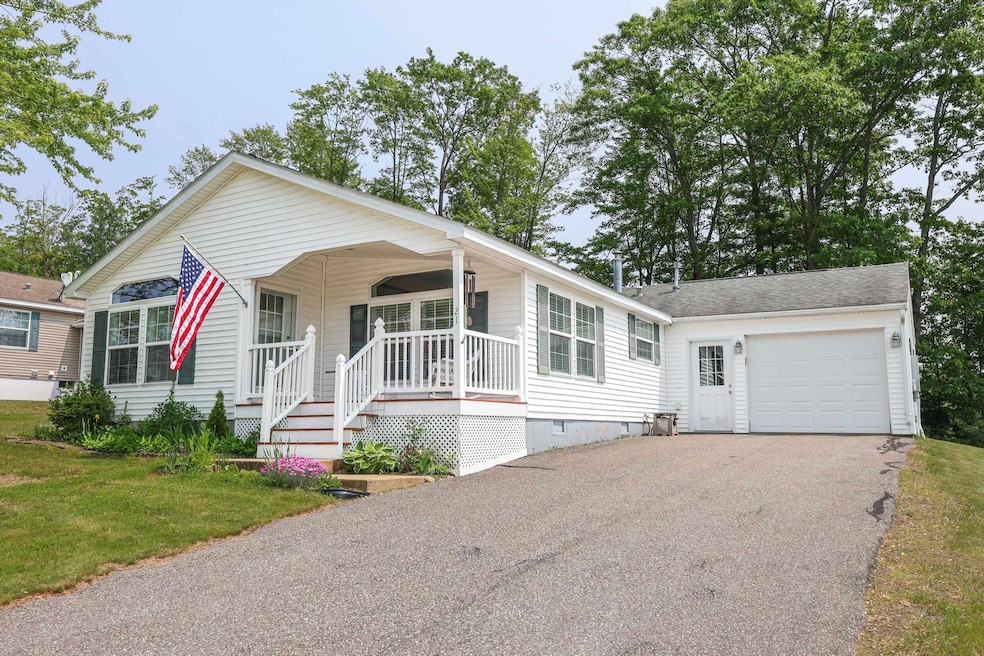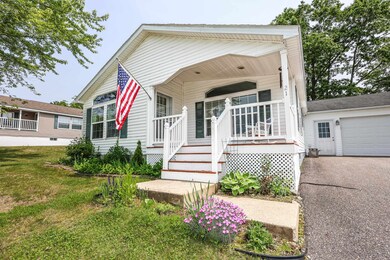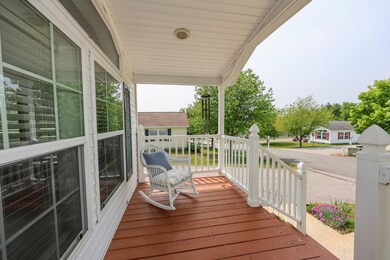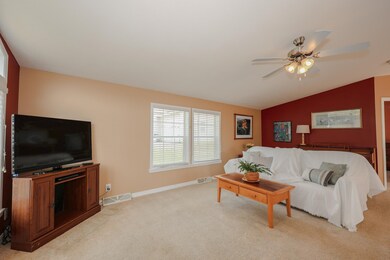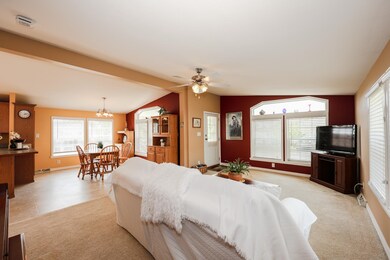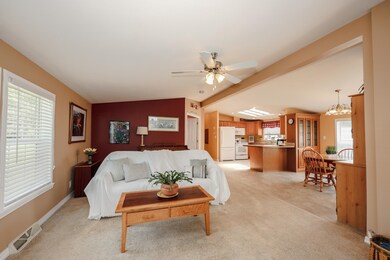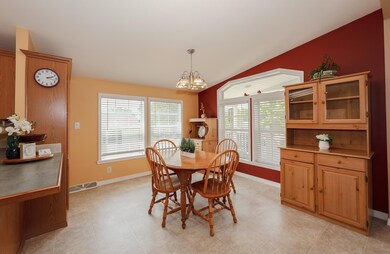21 Mountain View Dr Franklin, NH 03235
Estimated payment $1,680/month
Highlights
- Golf Course Community
- Deck
- Open Floorplan
- Mountain View
- Cathedral Ceiling
- Pickleball Courts
About This Home
Welcome to Mountainview Estates, an ideal 55+ community with enchanting woods and inspiring mountain views. This west facing, lovingly cared for ranch will welcome you with skylights, cathedral ceilings, and an open concept living space. The dining room , with many windows, a built-in hutch and bar seating opens to the fully applianced kitchen. The hallway leads to the first bedroom in a warming peach color equipped with with 2 panel doors, and a large closet with built-in shelving. The main bathroom is beautifully lit with skylights, tub/shower combo, ample countertop space, and an impressive amount of built-in storage. The primary bedroom suite is an oasis of comfort. An oversized walk-in closet connects the bedroom to the bathroom creating a warp around effect. Your primary bathroom is perfectly situated with a roomy shower, a large closet, and built-in cabinets with even more storage. The laundry room connects from the hallway to the large garage, it’s a great place to kick off shoes and hang coats in the closet. Outside you have mature trees and plants offering privacy The owners planted many flowers around the home. Enjoy them from your front covered porch with a cup of coffee or your evening beverage of choice and watch the beautiful sunsets. Plenty of parking, driveway holds 2-3 cars, 1 oversized vehicle in the garage with even more storage space, There is also temporary street parking. Located off 93, easy access to to white mountains and lakes region.
Property Details
Home Type
- Manufactured Home
Est. Annual Taxes
- $4,034
Year Built
- Built in 2006
Lot Details
- Landscaped
- Land Lease
Parking
- 1 Car Garage
- Heated Garage
- Driveway
- On-Street Parking
- 1 to 5 Parking Spaces
Home Design
- Single Family Detached Home
- Manufactured Home
- Concrete Foundation
- Vinyl Siding
Interior Spaces
- Property has 1 Level
- Woodwork
- Cathedral Ceiling
- Ceiling Fan
- Skylights
- Natural Light
- Blinds
- Open Floorplan
- Dining Room
- Mountain Views
- Fire and Smoke Detector
Kitchen
- Freezer
- Dishwasher
- Disposal
Flooring
- Carpet
- Vinyl
Bedrooms and Bathrooms
- 2 Bedrooms
- En-Suite Primary Bedroom
- En-Suite Bathroom
- Walk-In Closet
- Soaking Tub
Laundry
- Laundry Room
- Dryer
- Washer
Outdoor Features
- Balcony
- Deck
- Outdoor Storage
- Porch
Mobile Home
Utilities
- Air Conditioning
- Window Unit Cooling System
Listing and Financial Details
- Legal Lot and Block 15 / 406
- Assessor Parcel Number 0132
Community Details
Recreation
- Golf Course Community
- Pickleball Courts
- Snow Removal
Additional Features
- Mountain View Estates Condos
- Common Area
Map
Home Values in the Area
Average Home Value in this Area
Property History
| Date | Event | Price | List to Sale | Price per Sq Ft |
|---|---|---|---|---|
| 11/03/2025 11/03/25 | Pending | -- | -- | -- |
| 09/15/2025 09/15/25 | For Sale | $255,000 | 0.0% | $168 / Sq Ft |
| 09/01/2025 09/01/25 | Off Market | $255,000 | -- | -- |
| 07/10/2025 07/10/25 | Price Changed | $255,000 | -5.2% | $168 / Sq Ft |
| 06/06/2025 06/06/25 | For Sale | $269,000 | -- | $177 / Sq Ft |
Source: PrimeMLS
MLS Number: 5045058
- 6 Morning Glory Dr
- 16 Liberty Ave
- 55 Freedom Dr
- 208 Sanborn St
- 9 Hunt Ave
- 0 Rowell Dr Unit 406 5043422
- 42 Woodrow Ave
- 104 New Hampton Rd
- 193 Kendall St
- 46 Sanborn St
- 11 Racine St
- 28 Maple Square
- 30 Duffy St
- 624 Central St
- 150 Victory Dr
- 400 Central St Unit 204
- 721 Central St
- 261 N Main St
- 24 Munroe St Unit 2
- 24 Munroe St Unit 1&2
