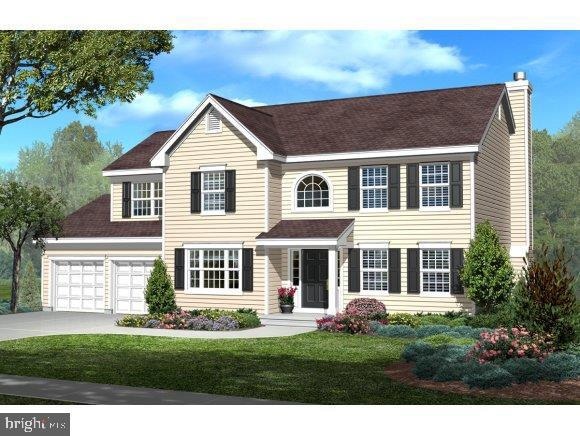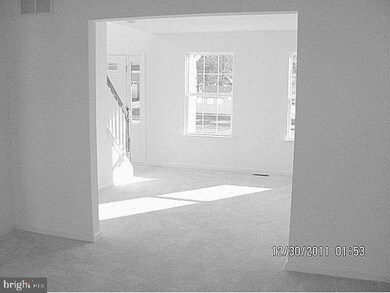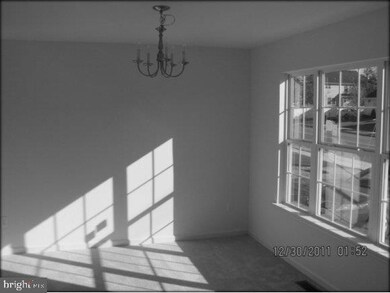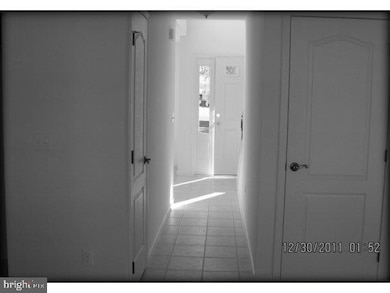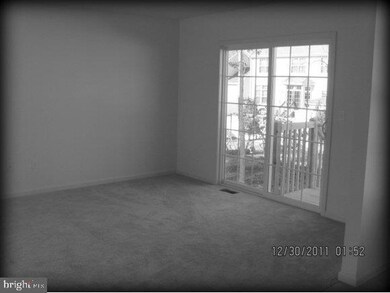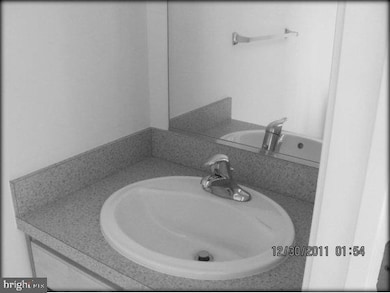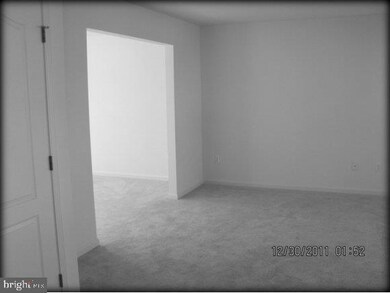
21 Mutineer Ave Barnegat Township, NJ 08005
Barnegat Township NeighborhoodHighlights
- New Construction
- Colonial Architecture
- Two Story Ceilings
- Open Floorplan
- Wooded Lot
- Whirlpool Bathtub
About This Home
As of July 2014NEWEST SPEC HOME IN OCEAN ACRES..ALL OF OUR HOMES ARE ENERGY STAR CERTIFIED. When You Compare Our Homes To A Home Built Before 2008 We Are 70% More Energy Efficient!! The Hanover Model has The Traditional Center Hall Design Leads To The Heart Of The Home: The Open Floor Plan Arrangements Of Kitchen, Breakfast Room And Family Room. For Easy Unloading Of Groceries, The Kitchen, Which Features Beautiful Cabinetry, Offers Direct Access To The Two-Car Garage, As Well As Easy Access To The Dining Room, Laundry Room, And First-Floor Powder Room. The Spacious Breakfast Room Adjoins The Family Room. Upstairs There Are Four Generously-Sized Bedrooms, Three Walk-In Closets, Two Full Baths, And A Linen Closet. The Master Suite Features A Sumptuous Master Bath With Whirlpool Tub, Separate Shower And Dual Vanity. Full Basement Is Now Included In Base Price. With Use Of Our Preferred Lender, OUR CURRENT Incentive Is $7,500 IN YOUR CHOICE OF OPTIONS/on all lots. EXTRA/OPTIONS included in this SPE,C home are as follows: Attic stairs, Gas Fireplace in Family Room, surround and Hearth, Wall Opening between Living and Family. Sump Pump,Ceramic Tile in Powder, and Laundry Room. Crown Molding in Kitchen,Whirlpool, Microwave Non Vented, Ceramic Tile in Main, and Master Bath. 4 Permanent Corner Markers. Taxes Are Approximate.. Photos Are For Reference Only. Occupancy is due April 30, 2014..
Last Agent to Sell the Property
Gail Saparito
The Van Dyk Group - Barnegat License #TREND:60030976 Listed on: 12/19/2013
Home Details
Home Type
- Single Family
Est. Annual Taxes
- $6,527
Year Built
- New Construction
Lot Details
- Sprinkler System
- Wooded Lot
- Property is zoned RH, RH
Parking
- 2 Car Attached Garage
- Oversized Parking
- Driveway
Home Design
- Colonial Architecture
- Shingle Roof
- Aluminum Siding
- Vinyl Siding
Interior Spaces
- 1,912 Sq Ft Home
- Property has 2 Levels
- Open Floorplan
- Crown Molding
- Two Story Ceilings
- Gas Fireplace
- Insulated Windows
- Sliding Doors
- Family Room
- Living Room
- Dining Room
- Attic
Kitchen
- Gas Oven or Range
- Built-In Microwave
- Dishwasher
Flooring
- Wall to Wall Carpet
- Ceramic Tile
Bedrooms and Bathrooms
- 4 Bedrooms
- En-Suite Primary Bedroom
- En-Suite Bathroom
- Whirlpool Bathtub
- Walk-in Shower
Basement
- Basement Fills Entire Space Under The House
- Interior Basement Entry
Utilities
- Forced Air Heating and Cooling System
- Well
- Tankless Water Heater
- Natural Gas Water Heater
Community Details
- No Home Owners Association
- Ocean Acres Subdivision, Hanover Floorplan
Listing and Financial Details
- Tax Lot 5
- Assessor Parcel Number 1501
Ownership History
Purchase Details
Home Financials for this Owner
Home Financials are based on the most recent Mortgage that was taken out on this home.Purchase Details
Home Financials for this Owner
Home Financials are based on the most recent Mortgage that was taken out on this home.Similar Home in Barnegat Township, NJ
Home Values in the Area
Average Home Value in this Area
Purchase History
| Date | Type | Sale Price | Title Company |
|---|---|---|---|
| Deed | $304,170 | Surety Title Co | |
| Deed | -- | Congress Title Corp |
Mortgage History
| Date | Status | Loan Amount | Loan Type |
|---|---|---|---|
| Open | $243,300 | New Conventional | |
| Previous Owner | $3,614,472 | Stand Alone Second |
Property History
| Date | Event | Price | Change | Sq Ft Price |
|---|---|---|---|---|
| 07/25/2014 07/25/14 | Sold | $304,170 | +3.0% | $159 / Sq Ft |
| 06/06/2014 06/06/14 | Pending | -- | -- | -- |
| 12/19/2013 12/19/13 | For Sale | $295,370 | -- | $154 / Sq Ft |
Tax History Compared to Growth
Tax History
| Year | Tax Paid | Tax Assessment Tax Assessment Total Assessment is a certain percentage of the fair market value that is determined by local assessors to be the total taxable value of land and additions on the property. | Land | Improvement |
|---|---|---|---|---|
| 2025 | $8,267 | $277,700 | $85,300 | $192,400 |
| 2024 | $8,084 | $277,700 | $85,300 | $192,400 |
| 2023 | $7,823 | $277,700 | $85,300 | $192,400 |
| 2022 | $7,823 | $277,700 | $85,300 | $192,400 |
| 2021 | $7,787 | $277,700 | $85,300 | $192,400 |
| 2020 | $7,751 | $277,700 | $85,300 | $192,400 |
| 2019 | $7,637 | $277,700 | $85,300 | $192,400 |
| 2018 | $7,578 | $277,700 | $85,300 | $192,400 |
| 2017 | $7,453 | $277,700 | $85,300 | $192,400 |
| 2016 | $7,301 | $277,700 | $85,300 | $192,400 |
| 2015 | $7,070 | $275,100 | $85,300 | $189,800 |
| 2014 | $6,825 | $15,000 | $15,000 | $0 |
Agents Affiliated with this Home
-
G
Seller's Agent in 2014
Gail Saparito
The Van Dyk Group - Barnegat
-
datacorrect BrightMLS
d
Buyer's Agent in 2014
datacorrect BrightMLS
Non Subscribing Office
Map
Source: Bright MLS
MLS Number: NJOC234682
APN: 01-00092-66-00005
- 12 Tradewinds Ave
- 15 Savannah Dr
- 31 4 Mile Ave
- 126 Trim Ln
- 121 Trim Ln
- 40 David Dr
- 6 Harpoon Dr
- 5 Adrift Ave
- 4 Fair Oaks Dr
- 20 Samuel Dr
- 12 Samuel Dr
- Northwest Plan at Ocean Acres
- Deerfield Plan at Ocean Acres
- Eastover Plan at Ocean Acres
- Galen Plan at Ocean Acres
- 690 Cutter Ln
- 152 Edenton Dr
- 159 Fairway Dr
- 161 Fairway Dr
- 163 Fairway Dr
