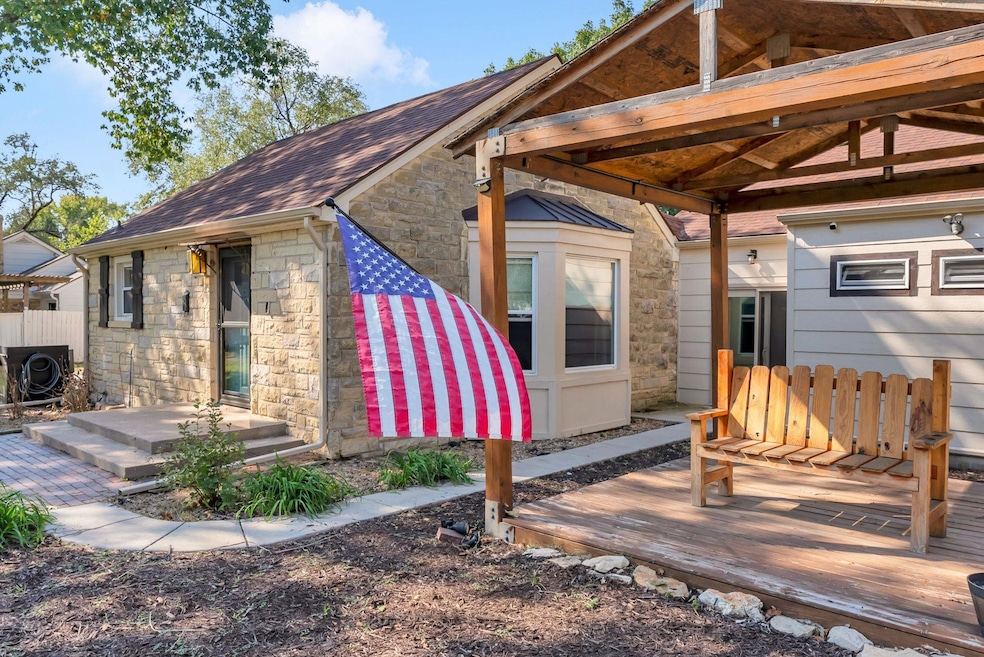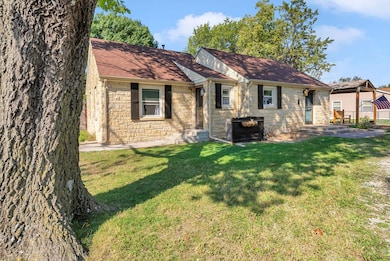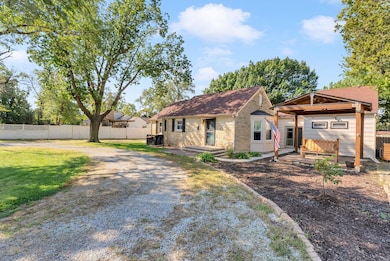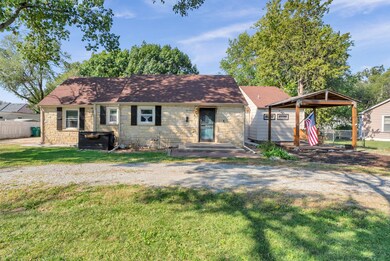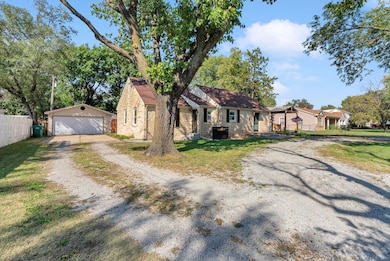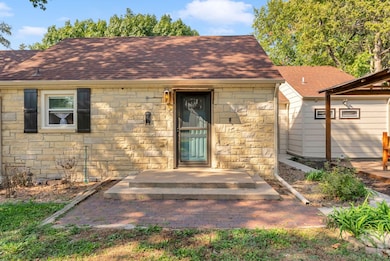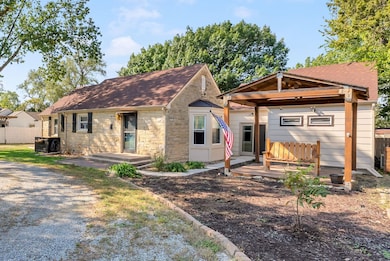21 N Beech Rd Wichita, KS 67206
Forest Hills NeighborhoodEstimated payment $1,950/month
Highlights
- Hearth Room
- Fireplace
- Walk-In Closet
- No HOA
- Soaking Tub
- Patio
About This Home
This Forest Hills home blends classic charm with modern updates. Enjoy storybook curb appeal, a bright living area with bay windows, and a beautifully remodeled kitchen featuring quartz counters, a large island, and a pot filler over the gas range. The spacious primary suite includes a walk-in closet, sitting nook, and spa-like bath with a soaking tub and dual vanities. Outside, a large, fenced yard, gazebo, and detached 2-car garage offer plenty of space to relax. Major improvements include all-new plumbing, French drains, new crawlspace ductwork, blown-in attic insulation, and a new furnace within 5 years, plus a new AC, roof, primary bedroom flooring, and dishwasher within 3 years. Prime east-side location near Douglas & Webb. Schedule your private showing today!
Home Details
Home Type
- Single Family
Est. Annual Taxes
- $3,273
Year Built
- Built in 1940
Lot Details
- 0.34 Acre Lot
- Wood Fence
Parking
- 2 Car Garage
Home Design
- Composition Roof
Interior Spaces
- 1,944 Sq Ft Home
- 1-Story Property
- Ceiling Fan
- Fireplace
- Combination Dining and Living Room
- Crawl Space
- Storm Doors
Kitchen
- Hearth Room
- Dishwasher
- Disposal
Flooring
- Carpet
- Laminate
Bedrooms and Bathrooms
- 3 Bedrooms
- Walk-In Closet
- 2 Full Bathrooms
- Soaking Tub
Laundry
- Laundry on main level
- 220 Volts In Laundry
Outdoor Features
- Patio
Schools
- Minneha Elementary School
- Southeast High School
Utilities
- Forced Air Heating and Cooling System
- Heating System Uses Natural Gas
Community Details
- No Home Owners Association
- Forest Hills Subdivision
Listing and Financial Details
- Assessor Parcel Number 087-114-20-0-14-02-017.00
Map
Home Values in the Area
Average Home Value in this Area
Tax History
| Year | Tax Paid | Tax Assessment Tax Assessment Total Assessment is a certain percentage of the fair market value that is determined by local assessors to be the total taxable value of land and additions on the property. | Land | Improvement |
|---|---|---|---|---|
| 2025 | $3,278 | $35,041 | $4,083 | $30,958 |
| 2024 | $3,278 | $30,119 | $2,415 | $27,704 |
| 2023 | $3,278 | $30,119 | $2,415 | $27,704 |
| 2022 | $2,561 | $22,976 | $2,277 | $20,699 |
| 2021 | $2,146 | $18,803 | $2,277 | $16,526 |
| 2020 | $2,029 | $17,733 | $2,277 | $15,456 |
| 2019 | $1,897 | $16,572 | $2,266 | $14,306 |
| 2018 | $1,619 | $14,157 | $1,288 | $12,869 |
| 2017 | $1,620 | $0 | $0 | $0 |
| 2016 | $1,570 | $0 | $0 | $0 |
| 2015 | $1,606 | $0 | $0 | $0 |
| 2014 | $1,623 | $0 | $0 | $0 |
Property History
| Date | Event | Price | List to Sale | Price per Sq Ft | Prior Sale |
|---|---|---|---|---|---|
| 11/06/2025 11/06/25 | Price Changed | $319,800 | 0.0% | $165 / Sq Ft | |
| 10/18/2025 10/18/25 | For Sale | $319,900 | +12.2% | $165 / Sq Ft | |
| 08/15/2023 08/15/23 | Sold | -- | -- | -- | View Prior Sale |
| 07/21/2023 07/21/23 | Pending | -- | -- | -- | |
| 07/12/2023 07/12/23 | For Sale | $285,000 | 0.0% | $147 / Sq Ft | |
| 06/27/2023 06/27/23 | Pending | -- | -- | -- | |
| 06/23/2023 06/23/23 | For Sale | $285,000 | 0.0% | $147 / Sq Ft | |
| 06/15/2023 06/15/23 | Pending | -- | -- | -- | |
| 06/10/2023 06/10/23 | For Sale | $285,000 | +21.3% | $147 / Sq Ft | |
| 10/14/2021 10/14/21 | Sold | -- | -- | -- | View Prior Sale |
| 09/15/2021 09/15/21 | Pending | -- | -- | -- | |
| 09/10/2021 09/10/21 | For Sale | $234,900 | 0.0% | $111 / Sq Ft | |
| 08/29/2021 08/29/21 | Pending | -- | -- | -- | |
| 08/27/2021 08/27/21 | For Sale | $234,900 | -- | $111 / Sq Ft |
Purchase History
| Date | Type | Sale Price | Title Company |
|---|---|---|---|
| Warranty Deed | -- | Security 1St Title | |
| Warranty Deed | -- | Security 1St Title Llc | |
| Interfamily Deed Transfer | -- | Security 1St Title |
Mortgage History
| Date | Status | Loan Amount | Loan Type |
|---|---|---|---|
| Open | $261,000 | New Conventional | |
| Previous Owner | $245,471 | FHA | |
| Previous Owner | $56,216 | FHA |
Source: South Central Kansas MLS
MLS Number: 663611
APN: 114-20-0-14-02-017.00
- 10 E Hawthorne St
- 21 N Laurel Dr
- 12 E Sequoia Dr
- 8509 E Stoneridge Ln
- 8425 E Huntington St
- 8510 E Tamarac St
- 914 N Gatewood Ct
- 914 N Cypress Ct
- 8302 E Brentmoor St
- 8322 E Limerick St
- 8224 E Douglas Ave
- 8202 E Morningside St
- 8207 E Morningside St
- 9215 E Killarney Place
- 8220 E Peach Tree Ln
- 8026 E Morningside St
- 640 N Rock Rd
- 119 N Burr Oak Rd
- 7721 E Huntington St
- 8203 E Indianapolis St
- 9450 E Corporate Hills Dr
- 202 N Rock Rd
- 7826 E Douglas Ave
- 632 S Eastern St
- 8417 E Gilbert St
- 505 N Rock Rd
- 9400 E Lincoln St
- 1109 S Breckenridge Ct
- 1014 S Rosalie Ave
- 1157 S Webb Rd
- 1024 N Broadmoor St
- 920 S Rock Rd
- 7030 E Kellogg Dr
- 9100 E Harry St
- 10010 E Boston St
- 8800 E Harry St
- 321 N Jackson Heights St
- 9211 E Harry St
- 1109 S Paige St
- 8406 E Harry St
