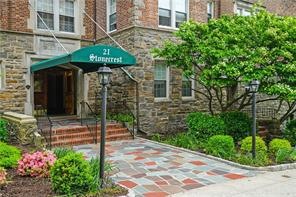
Stonecrest 21 N Chatsworth Ave Unit 6A Larchmont, NY 10538
Mamaroneck Town NeighborhoodHighlights
- Property is near public transit
- Wood Flooring
- Porch
- Mamaroneck High School Rated A+
- Formal Dining Room
- Built-In Features
About This Home
As of February 2025Unique and exciting opportunity! Rare offering of coveted, sun drenched three bedroom apartment in premier Larchmont doorman building. Exquisite panaromic views from this corner unit!!Elegant large rooms highlight this pre war charmer! Plaster moldings, high ceilings, hardwood floors, oversized rooms, tree top views from screened porch are special features. Beautiful built in cabinetry. Updated kitchen, and bath. Freshly painted and floors refinished 2017. Just two short blocks to Metro North,and the bustling village shops/restaurants.
Last Agent to Sell the Property
Houlihan Lawrence Inc. Brokerage Phone: 914-833-0420 License #30MC0800531

Property Details
Home Type
- Co-Op
Year Built
- Built in 1937 | Remodeled in 1983
Home Design
- Frame Construction
- Stone Siding
Interior Spaces
- 1,800 Sq Ft Home
- Built-In Features
- Ceiling Fan
- Chandelier
- Entrance Foyer
- Formal Dining Room
- Wood Flooring
- Dishwasher
- Property Views
- Basement
Bedrooms and Bathrooms
- 3 Bedrooms
- En-Suite Primary Bedroom
- 2 Full Bathrooms
Parking
- Waiting List for Parking
- On-Street Parking
Schools
- Murray Avenue Elementary School
- Hommocks Middle School
- Mamaroneck High School
Utilities
- Cooling System Mounted To A Wall/Window
- Hot Water Heating System
- Heating System Uses Natural Gas
- Radiant Heating System
- Tankless Water Heater
Additional Features
- Porch
- Property is near public transit
Community Details
Overview
- Association fees include heat, hot water
- 7-Story Property
Recreation
- Park
Pet Policy
- No Dogs Allowed
Amenities
- Elevator
Map
About Stonecrest
Similar Homes in Larchmont, NY
Home Values in the Area
Average Home Value in this Area
Property History
| Date | Event | Price | Change | Sq Ft Price |
|---|---|---|---|---|
| 02/19/2025 02/19/25 | Sold | $1,401,000 | +40.8% | $761 / Sq Ft |
| 12/03/2024 12/03/24 | Pending | -- | -- | -- |
| 11/08/2024 11/08/24 | For Sale | $995,000 | +11.9% | $541 / Sq Ft |
| 09/11/2017 09/11/17 | Sold | $889,000 | +29.0% | $494 / Sq Ft |
| 05/25/2017 05/25/17 | Pending | -- | -- | -- |
| 05/25/2017 05/25/17 | For Sale | $689,000 | -- | $383 / Sq Ft |
Source: OneKey® MLS
MLS Number: H4723504
APN: 553289 1-33-514
- 35 N Chatsworth Ave Unit 6J
- 35 N Chatsworth Ave Unit 5R
- 35 N Chatsworth Ave Unit 1H
- 21 N Chatsworth Ave Unit 4G
- 21 N Chatsworth Ave Unit 5E
- 16 N Chatsworth Ave Unit 503
- 16 N Chatsworth Ave Unit 45
- 16 N Chatsworth Ave Unit 603
- 16 N Chatsworth Ave Unit 110
- 16 N Chatsworth Ave Unit 507
- 2 Washington Square Unit 2A
- 17 N Chatsworth Ave Unit 5k
- 17 N Chatsworth Ave Unit 4L
- 17 N Chatsworth Ave Unit 2DE
- 10 Byron Place Unit 209
- 10 Byron Place Unit PH805
- 10 Byron Place Unit 512
- 10 Byron Place Unit 510
- 10 Byron Place Unit 606
- 18 Baldwin Ave
