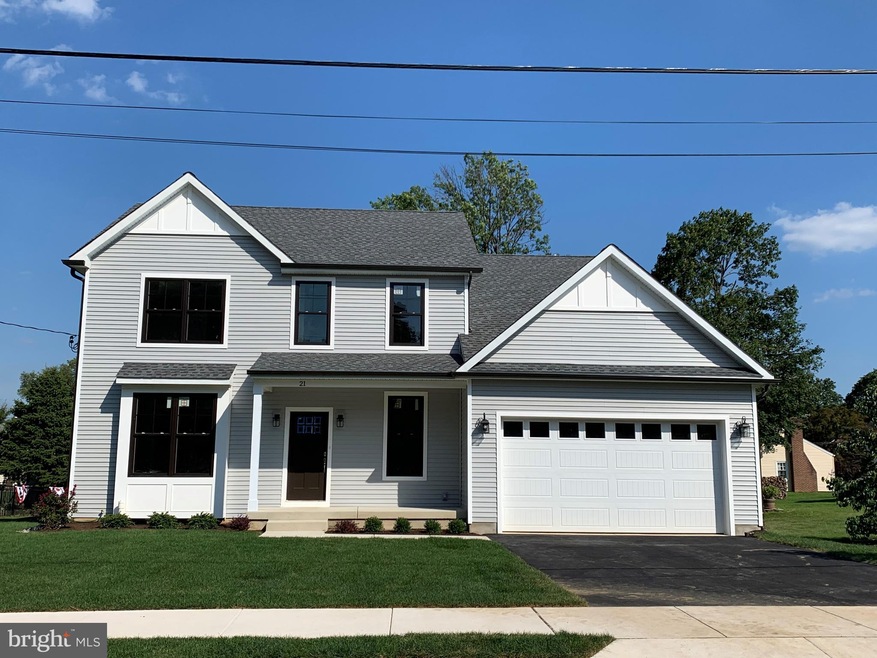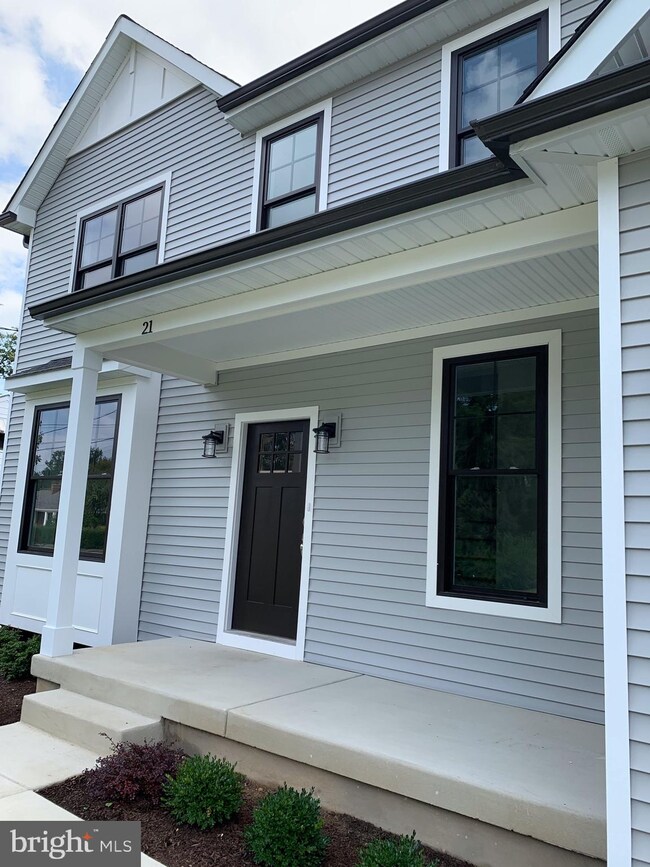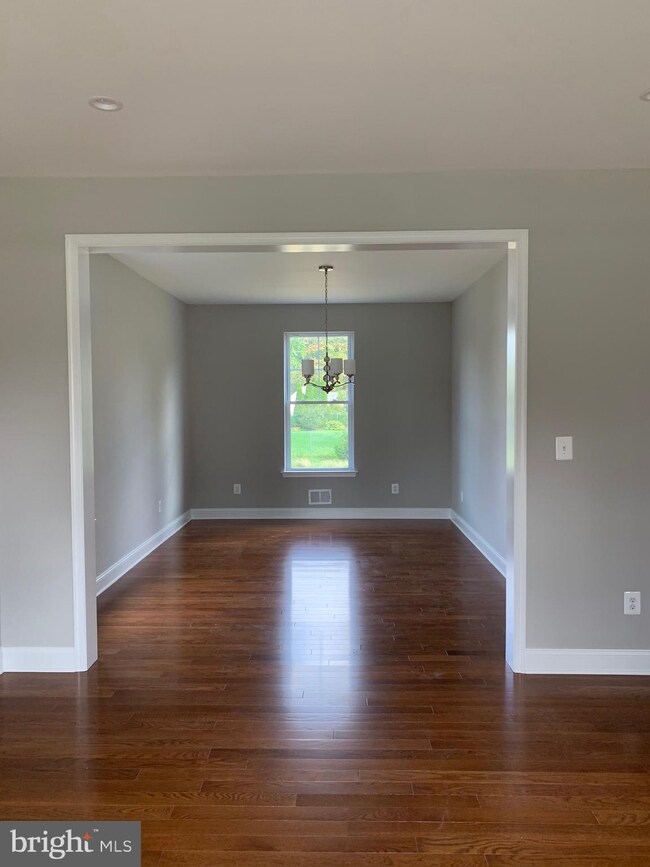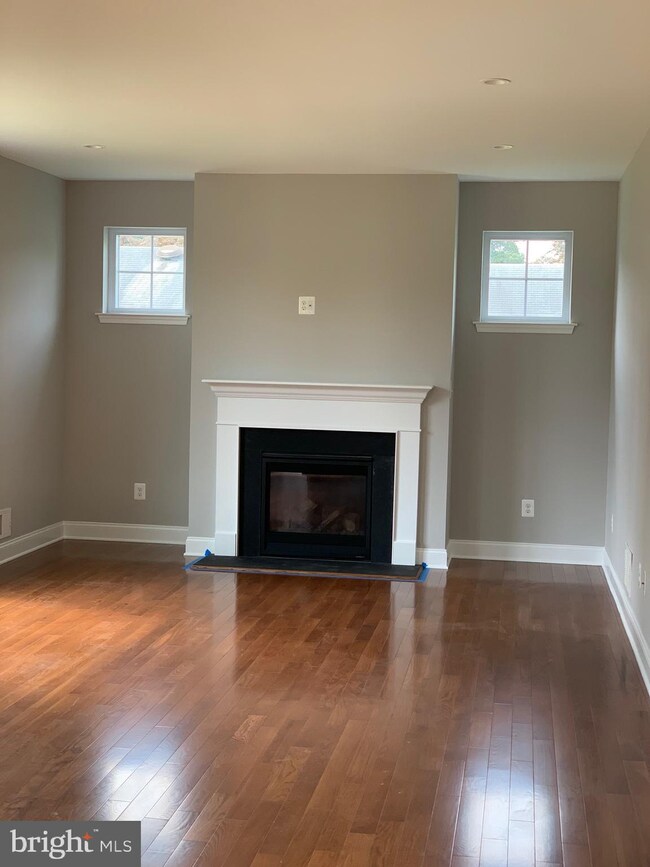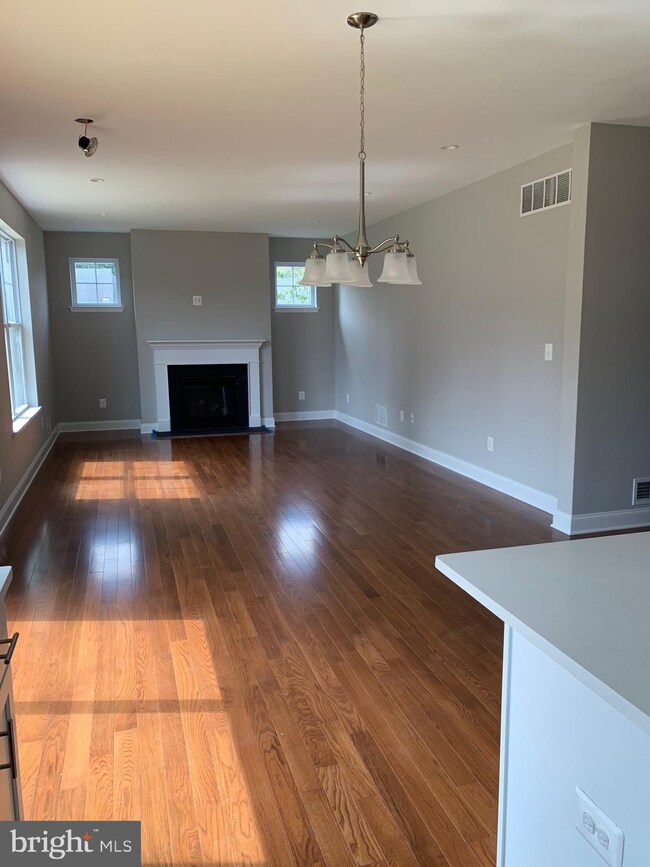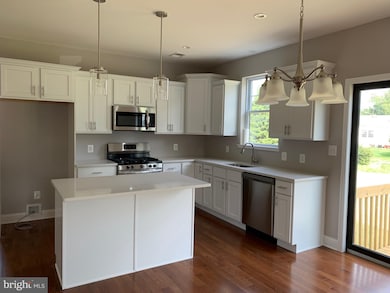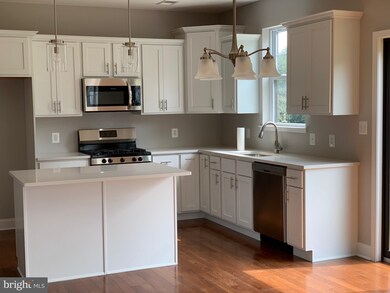
$525,000
- 3 Beds
- 3 Baths
- 1,586 Sq Ft
- 2164 Wh-Ham Sq Rd
- Hamilton Twp., NJ
Move into updated one family colonial with 3 bedrooms, one full bath and 2 half recently renovated EIK Kitchen with Granite countertop and brand new SS Appliances, new baths, new floors and freshly painted inside and outside. Subject is located close to shopping, schools and Jersey shore.
EMAD NAIROOZ TOP QUALITY REALTY, LLC
