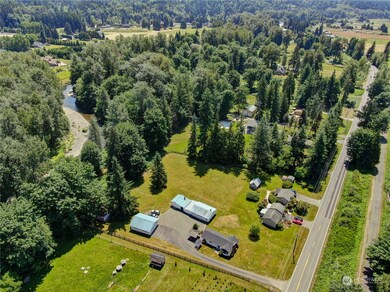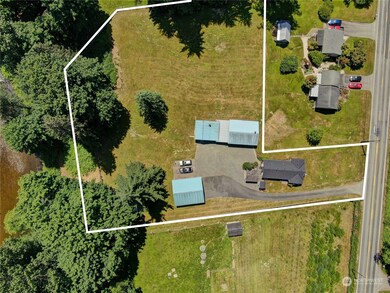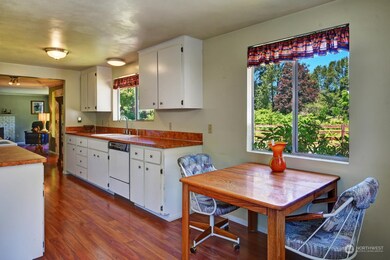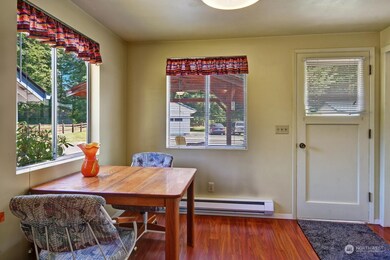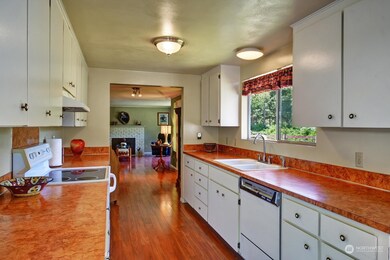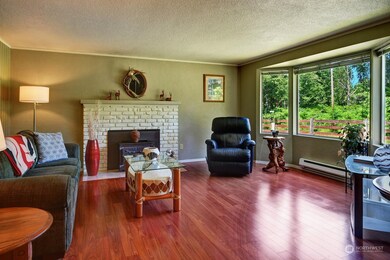
$774,950
- 3 Beds
- 2.5 Baths
- 2,014 Sq Ft
- 1607 Austin Ave
- Snohomish, WA
Beautiful like new home located in the popular Machias area. Attention to detail is apparent with items such as a covered front porch, great-open kitchen, quartz counters, easy-close cabinets, stainless appliances, laminate wood floors. Rear covered deck off the family room. Large primary suite with private balcony. Oversized garage door perfect for boats/trucks/etc. Large lot with plenty of
Jake Eklund Eklund Real Estate, Inc.

