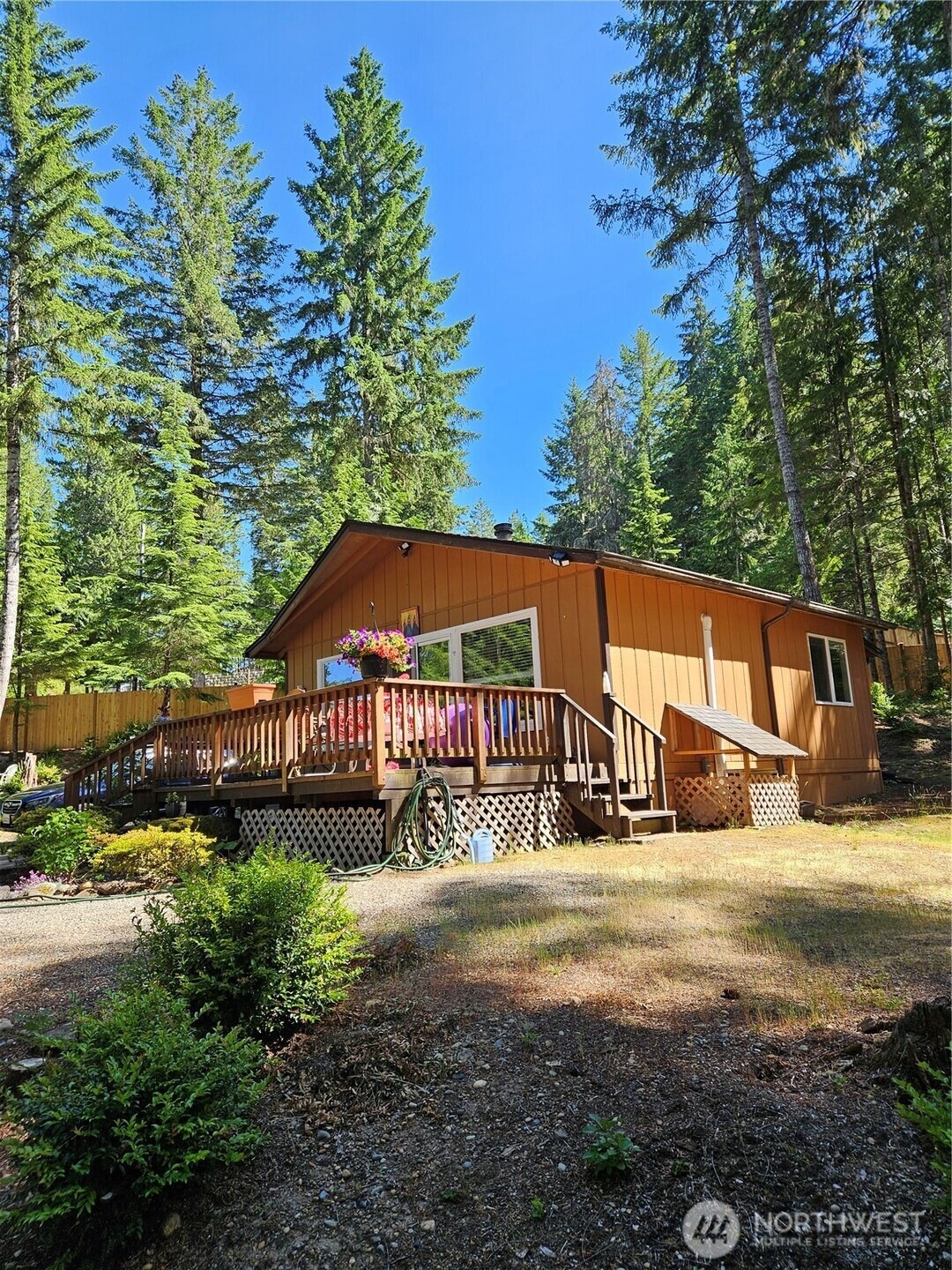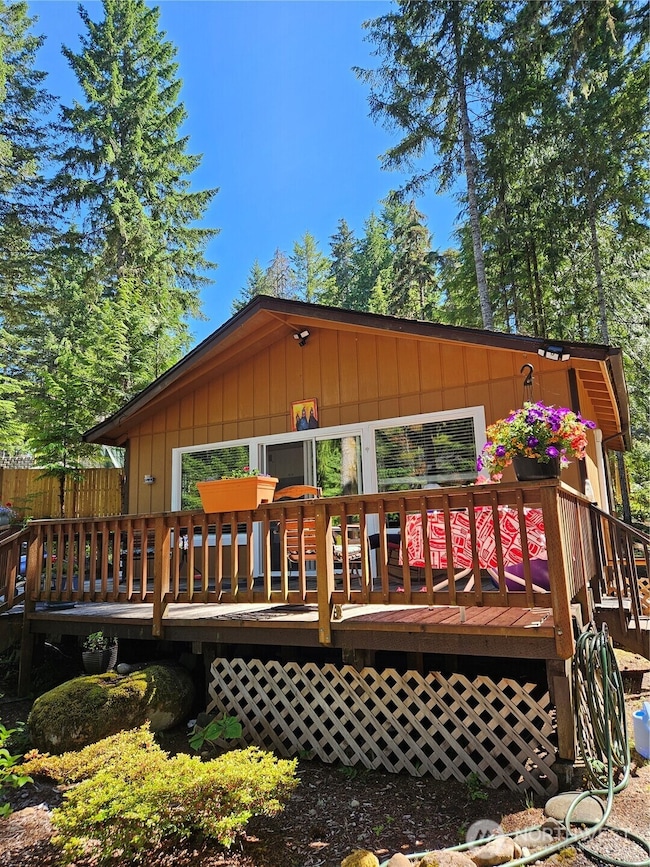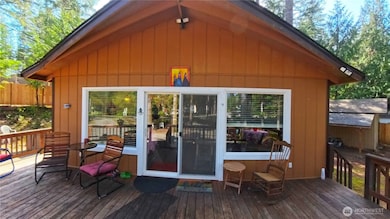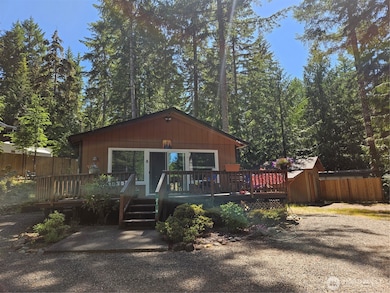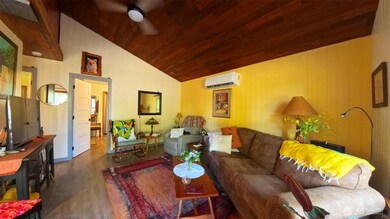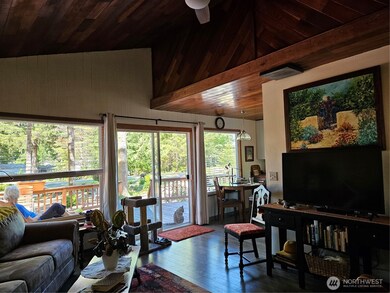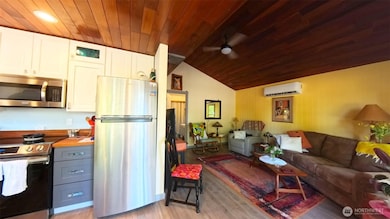21 N Napilikai Dr Lilliwaup, WA 98555
Estimated payment $1,931/month
Highlights
- Community Boat Launch
- Deck
- Community Playground
- Clubhouse
- Wooded Lot
- Bathroom on Main Level
About This Home
Your Dream Cabin in the Woods Awaits in Colony Surf! Imagine owning a truly unique cabin, perfectly situated on two generous lots within the sought-after Colony Surf Community. Abundant parking and the potential for outdoor enjoyment on the partially cleared land. Stay connected with Hood Canal Communications providing reliable TV and internet. Inside, you'll find new insulation in flooring, and comfort is ensured with wall heaters and fans in both bedrooms and the bathroom. A portable gas generator offers added peace of mind. Store all your outdoor essentials in the convenient 12x15 shed. The opportunity to purchase the existing furniture makes for an effortless transition to your new woodland haven. Don't miss this rare find!
Source: Northwest Multiple Listing Service (NWMLS)
MLS#: 2357103
Home Details
Home Type
- Single Family
Est. Annual Taxes
- $1,048
Year Built
- Built in 1974
Lot Details
- 0.34 Acre Lot
- North Facing Home
- Brush Vegetation
- Sloped Lot
- Wooded Lot
- 323095108021
HOA Fees
- $112 Monthly HOA Fees
Home Design
- Pillar, Post or Pier Foundation
- Composition Roof
- Wood Composite
Interior Spaces
- 624 Sq Ft Home
- 1-Story Property
- Laminate Flooring
Kitchen
- Stove
- Microwave
- Dishwasher
Bedrooms and Bathrooms
- 2 Main Level Bedrooms
- Bathroom on Main Level
- 1 Full Bathroom
Laundry
- Dryer
- Washer
Parking
- Detached Carport Space
- Driveway
- Off-Street Parking
Outdoor Features
- Deck
- Outbuilding
Schools
- Hood Canal Elem& Jnr Elementary And Middle School
- Shelton High School
Utilities
- Heat Pump System
- Water Heater
- Septic Tank
- High Speed Internet
Listing and Financial Details
- Down Payment Assistance Available
- Visit Down Payment Resource Website
- Tax Lot 20
- Assessor Parcel Number 323095108020
Community Details
Overview
- Association fees include common area maintenance, road maintenance, security, snow removal, water
- Diane Ganey/Doris Needles Association
- Secondary HOA Phone (360) 877-5434
- Colony Surf Subdivision
- The community has rules related to covenants, conditions, and restrictions
Amenities
- Clubhouse
Recreation
- Community Boat Launch
- Community Playground
Map
Home Values in the Area
Average Home Value in this Area
Tax History
| Year | Tax Paid | Tax Assessment Tax Assessment Total Assessment is a certain percentage of the fair market value that is determined by local assessors to be the total taxable value of land and additions on the property. | Land | Improvement |
|---|---|---|---|---|
| 2025 | $823 | $133,565 | $33,400 | $100,165 |
| 2023 | $823 | $124,240 | $15,200 | $109,040 |
| 2022 | $744 | $90,380 | $11,515 | $78,865 |
| 2021 | $691 | $90,380 | $11,515 | $78,865 |
| 2020 | $687 | $73,345 | $10,470 | $62,875 |
| 2018 | $616 | $62,545 | $18,085 | $44,460 |
| 2017 | $545 | $62,710 | $18,250 | $44,460 |
| 2016 | $529 | $58,545 | $17,380 | $41,165 |
| 2015 | $537 | $58,545 | $17,380 | $41,165 |
| 2014 | -- | $58,545 | $17,380 | $41,165 |
| 2013 | -- | $61,415 | $20,250 | $41,165 |
Property History
| Date | Event | Price | List to Sale | Price per Sq Ft |
|---|---|---|---|---|
| 04/11/2025 04/11/25 | For Sale | $328,000 | -- | $526 / Sq Ft |
Purchase History
| Date | Type | Sale Price | Title Company |
|---|---|---|---|
| Warranty Deed | $315,000 | Aegis Land Title | |
| Warranty Deed | $126,000 | Olympic Title Company |
Source: Northwest Multiple Listing Service (NWMLS)
MLS Number: 2357103
APN: 32309-51-08020
- 140 N Spindrift Dr
- 61 N Picnic Dr
- 111 N Colony Surf Dr
- 321 N Lake Surf Dr
- 971 N Colony Surf Dr
- 41 N Paradise Dr
- 311 N Paradise Dr
- 60 N Diamond Head Dr
- 147 N Shar Ln
- 149 N Shar Ln
- 145 N Shar Ln
- 790 N Hamma Ridge Dr
- 0 N Hamma Ridge Ct
- 211 N Hamma Ridge Dr
- 111 N Jorstad Creek Rd
- 221 N Trail Head Loop
- 91 N Hood View Place
- 9 Highway 101
- 1013 N Poosh-Me-up Dr
- 0 Highway 101 Unit NWM2453709
- 27051 U S 101 Unit 6
- 27051 U S 101 Unit 13
- 221 N Mount Seattle Way
- 200 N Duckabush Dr E
- 21 Hamma Ct W
- 22090 N US Highway 101 Unit B
- 22090 N US Highway 101 Unit C
- 642 NE Old Belfair Hwy
- 83 NE Ridge Point Blvd
- 160 E Soderberg Rd Unit H23
- 451 E Mason Lake Dr E
- 231 E Lakeview Dr
- 18350 Washington 3 Unit Upper
- 231 E Shetland Rd
- 13916 140th Ave NW
- 3873 NW Fairway Ln
- 5760 Kitsap Way
- 3000-3012 Austin Dr
- 7796 Kildare Loop NW
- 1725 W Sunn Fjord Ln Unit J101
