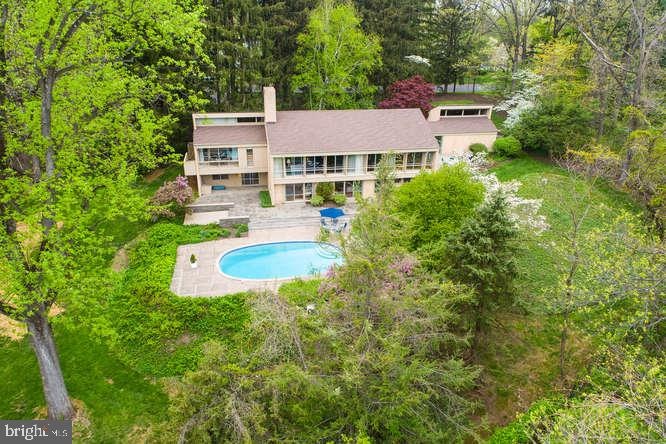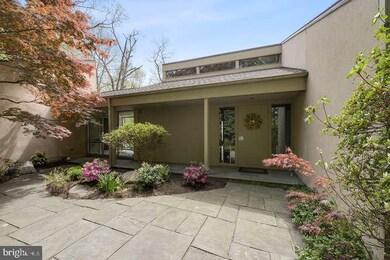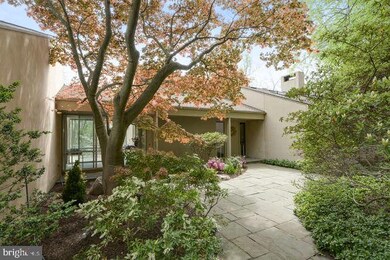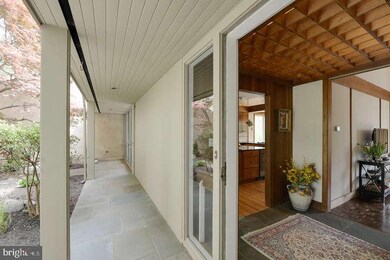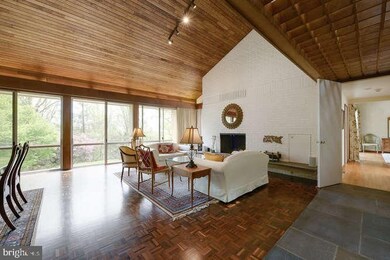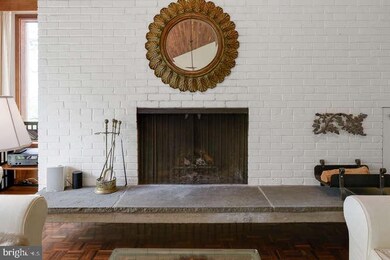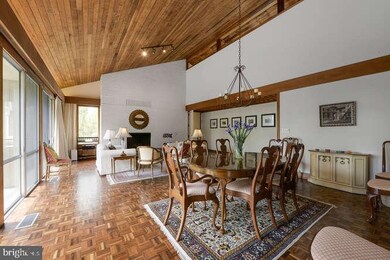
21 Nelson Ridge Rd Princeton, NJ 08540
Estimated Value: $1,086,000 - $1,543,000
Highlights
- Heated In Ground Pool
- Eat-In Gourmet Kitchen
- Cathedral Ceiling
- Hopewell Valley Central High School Rated A
- Contemporary Architecture
- Wood Flooring
About This Home
As of June 2019Mid Century Modern: designed by Holt Morgan, AIA and updated with taste and the finest of materials, this sophisticated yet comfortable home has it all. Views, spacious light filled rooms from it's sunny southern exposure with passive solar benefits, numerous clear story windows and skylights, hardwood floors upstairs and down, soaring ceilings, dramatic architectural details, such as a blue stone entrance gallery with unique ceiling and lighting, 17-foot vaulted cedar wood ceilings through-out the kitchen, family room, living and dining areas. The kitchen with Sub Zero, Meile and Thermador appliances has a large center island, granite counters, breakfast bar, separate food prep. sink and spacious family dining area. Adjacent to the kitchen is a large deck leading to the lush back garden. The wood paneled library with skylights has a floor to ceiling built-in bookcase covering one wall, and the master suite has a Jacuzzi, walk-in closet, secondary closets and sliders to a porch overlooking the pool area. Both have vaulted ceilings as well. Other bedrooms have access to the blue stone patio and pool area bordered by gardens of perennials originally designed by Kale's and enhanced over the years. In addition there is ample parking and tons of hidden storage. This outstanding home is situated in a private wooded setting abutting conservation land, yet is just minutes from downtown Princeton. Owner is a licensed realtor.
Home Details
Home Type
- Single Family
Est. Annual Taxes
- $18,271
Year Built
- Built in 1968
Lot Details
- 1.6 Acre Lot
- North Facing Home
- Back Yard Fenced
- Property is in very good condition
- Property is zoned R150
Parking
- 2 Car Direct Access Garage
- Parking Storage or Cabinetry
- Garage Door Opener
Home Design
- Contemporary Architecture
- Asphalt Roof
- Stucco
Interior Spaces
- 3,708 Sq Ft Home
- Property has 2 Levels
- Central Vacuum
- Wood Ceilings
- Cathedral Ceiling
- Ceiling Fan
- Skylights
- 1 Fireplace
- Window Treatments
- Entrance Foyer
- Family Room Off Kitchen
- Combination Dining and Living Room
- Library
- Bonus Room
- Home Security System
Kitchen
- Eat-In Gourmet Kitchen
- Down Draft Cooktop
- Built-In Microwave
- Dishwasher
- Kitchen Island
- Upgraded Countertops
- Compactor
Flooring
- Wood
- Stone
Bedrooms and Bathrooms
- En-Suite Primary Bedroom
- En-Suite Bathroom
- Cedar Closet
- Walk-In Closet
- Whirlpool Bathtub
Laundry
- Electric Front Loading Dryer
- Laundry Chute
Pool
- Heated In Ground Pool
Schools
- Hopewell Elementary School
- Timberlane Middle School
- Central High School
Utilities
- Forced Air Heating and Cooling System
- Cooling System Utilizes Natural Gas
- Water Treatment System
- Well
- Septic Less Than The Number Of Bedrooms
Community Details
- No Home Owners Association
Listing and Financial Details
- Tax Lot 00075
- Assessor Parcel Number 06-00040-00075
Ownership History
Purchase Details
Home Financials for this Owner
Home Financials are based on the most recent Mortgage that was taken out on this home.Similar Homes in Princeton, NJ
Home Values in the Area
Average Home Value in this Area
Purchase History
| Date | Buyer | Sale Price | Title Company |
|---|---|---|---|
| Oana Georgescu Bogdan | $820,000 | First American Title Ins Co |
Mortgage History
| Date | Status | Borrower | Loan Amount |
|---|---|---|---|
| Closed | Georgescu Bogdan | $445,000 | |
| Closed | Georgescu Bogdan | $627,000 | |
| Closed | Oana Georgescu Bogdan | $656,000 | |
| Closed | Goldfuss Ronald | $125,000 | |
| Closed | Goldfuss E Ronald | $398,000 | |
| Closed | Goldfuss E Ronald | $125,000 | |
| Closed | Goldfuss Nancy H | $200,000 |
Property History
| Date | Event | Price | Change | Sq Ft Price |
|---|---|---|---|---|
| 06/20/2019 06/20/19 | Sold | $820,000 | -3.4% | $221 / Sq Ft |
| 05/09/2019 05/09/19 | Pending | -- | -- | -- |
| 05/01/2019 05/01/19 | For Sale | $849,000 | -- | $229 / Sq Ft |
Tax History Compared to Growth
Tax History
| Year | Tax Paid | Tax Assessment Tax Assessment Total Assessment is a certain percentage of the fair market value that is determined by local assessors to be the total taxable value of land and additions on the property. | Land | Improvement |
|---|---|---|---|---|
| 2024 | $21,068 | $689,400 | $292,100 | $397,300 |
| 2023 | $21,068 | $689,400 | $292,100 | $397,300 |
| 2022 | $20,634 | $689,400 | $292,100 | $397,300 |
| 2021 | $20,474 | $669,300 | $272,000 | $397,300 |
| 2020 | $19,979 | $669,300 | $272,000 | $397,300 |
| 2019 | $18,616 | $639,300 | $242,000 | $397,300 |
| 2018 | $18,271 | $639,300 | $242,000 | $397,300 |
| 2017 | $17,773 | $639,300 | $242,000 | $397,300 |
| 2016 | $16,801 | $639,300 | $242,000 | $397,300 |
| 2015 | $16,973 | $639,300 | $242,000 | $397,300 |
| 2014 | $16,622 | $639,300 | $242,000 | $397,300 |
Agents Affiliated with this Home
-
Ivy Wen

Seller's Agent in 2019
Ivy Wen
BHHS Fox & Roach
(908) 208-2856
45 Total Sales
-
Bo Twerdowsky

Buyer's Agent in 2019
Bo Twerdowsky
RE/MAX
(732) 501-3347
5 Total Sales
Map
Source: Bright MLS
MLS Number: NJME275252
APN: 06-00040-0000-00075
- 6 Nelson Ridge Rd
- 333 Carter Rd
- 5299 Province Line Rd
- 15 Leonard Ct
- 166 Penn Hopewell Rd
- 82 Aunt Molly Rd
- 1742 Stuart Rd W
- 56 Cradle Rock Rd
- 81 Pheasant Hill Rd
- 18 Katies Pond Rd
- 13 E Shore Dr
- 600 Pretty Brook Rd
- 100 Weldon Way
- 12 Bayberry Rd
- 280 Carter Rd
- 272 Carter Rd
- 19 Rolling Hill Rd
- 0 Rolling Hill Rd
- 300 Brooks Bend
- 254 Pennington Rocky Hill Rd
- 21 Nelson Ridge Rd
- 19 Nelson Ridge Rd
- 18 Nelson Ridge Rd
- 24 Nelson Ridge Rd
- 23 Nelson Ridge Rd
- 25 Nelson Ridge Rd
- 16 Nelson Ridge Rd
- 26 Nelson Ridge Rd
- 19 Stout Rd
- 14 Nelson Ridge Rd
- 27 Nelson Ridge Rd
- 28 Nelson Ridge Rd
- 12 Nelson Ridge Rd
- 18 Stout Rd
- 29 Nelson Ridge Rd
- 17 Stout Rd
- 2 Cotswold Ln
- 2 Cotswald Ln
- 30 Nelson Ridge Rd
- 4 Cotswald Ln
