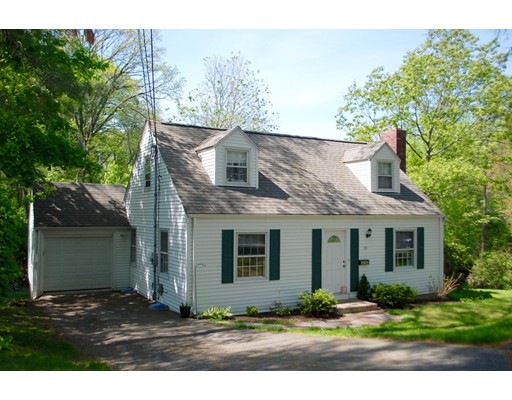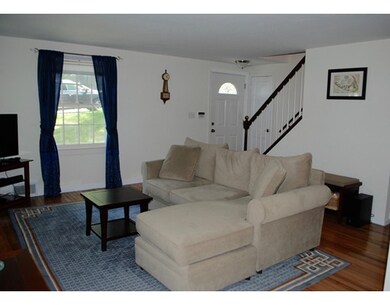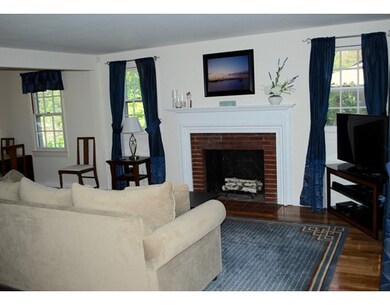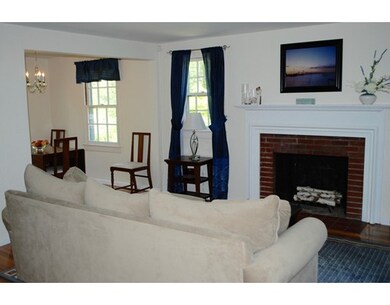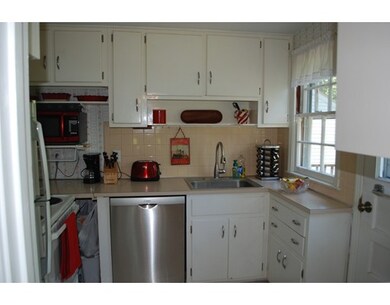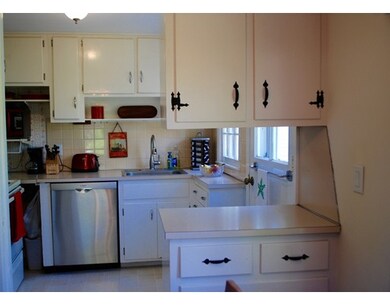
21 Nimitz Cir Natick, MA 01760
About This Home
As of July 2017Cozy Cape with fireplace living room. Home has a view of the pond, where each morning, you can watch nature out your kitchen window.. Enjoy sunsets from the rear deck. Great location in desirable neighborhood with easy access to Lilja Elementary School ,Sargent Field, Town Forest, and major roads for easy commuting. Spacious unfinished basement great for storage, exercise with bulkhead to yard. Hardwood floors, upgraded electrical to 200 amps and 2 full baths! Come see this comfortable and inviting quintessential Cape Cod home. OH Sat. 2-2:30 & Sun. 1-3:00 P.M.
Last Agent to Sell the Property
Team Lynch Real Estate Consultants
William Raveis R.E. & Home Services Listed on: 05/18/2017

Last Buyer's Agent
Sarah Catapano-Friedman
Redfin Corp.
Home Details
Home Type
Single Family
Est. Annual Taxes
$8,209
Year Built
1948
Lot Details
0
Listing Details
- Lot Description: Wooded, Paved Drive, Sloping
- Property Type: Single Family
- Single Family Type: Detached
- Style: Cape
- Other Agent: 2.00
- Lead Paint: Unknown
- Year Built Description: Actual
- Special Features: None
- Property Sub Type: Detached
- Year Built: 1948
Interior Features
- Has Basement: Yes
- Fireplaces: 1
- Number of Rooms: 6
- Amenities: Public Transportation, Shopping, Medical Facility
- Electric: Circuit Breakers
- Energy: Storm Windows
- Flooring: Hardwood, Vinyl / VTC
- Interior Amenities: Cable Available
- Basement: Full, Bulkhead, Concrete Floor
- Bedroom 2: First Floor, 11X14
- Bedroom 3: Second Floor, 10X10
- Bedroom 4: First Floor, 13X11
- Bathroom #1: First Floor
- Bathroom #2: Second Floor
- Kitchen: First Floor, 8X9
- Laundry Room: Basement
- Living Room: First Floor, 14X15
- Master Bedroom: Second Floor, 15X14
- Master Bedroom Description: Closet, Flooring - Hardwood
- Dining Room: First Floor, 8X9
- No Bedrooms: 4
- Full Bathrooms: 2
- Main Lo: M59500
- Main So: NB3534
- Estimated Sq Ft: 1279.00
Exterior Features
- Construction: Frame
- Exterior: Vinyl
- Exterior Features: Deck - Wood
- Foundation: Poured Concrete
- Waterview Flag: Yes
Garage/Parking
- Garage Parking: Attached
- Garage Spaces: 1
- Parking: Off-Street
- Parking Spaces: 2
Utilities
- Heat Zones: 1
- Hot Water: Electric
- Utility Connections: for Electric Range, for Electric Oven, for Electric Dryer
- Sewer: City/Town Sewer
- Water: City/Town Water
Schools
- Elementary School: Lija
- Middle School: Wilson
- High School: Natick
Lot Info
- Zoning: RSC
- Acre: 0.83
- Lot Size: 36198.00
Multi Family
- Waterview: Pond
Ownership History
Purchase Details
Home Financials for this Owner
Home Financials are based on the most recent Mortgage that was taken out on this home.Purchase Details
Home Financials for this Owner
Home Financials are based on the most recent Mortgage that was taken out on this home.Purchase Details
Home Financials for this Owner
Home Financials are based on the most recent Mortgage that was taken out on this home.Similar Homes in Natick, MA
Home Values in the Area
Average Home Value in this Area
Purchase History
| Date | Type | Sale Price | Title Company |
|---|---|---|---|
| Not Resolvable | $485,000 | -- | |
| Not Resolvable | $314,500 | -- | |
| Quit Claim Deed | -- | -- |
Mortgage History
| Date | Status | Loan Amount | Loan Type |
|---|---|---|---|
| Open | $455,000 | Adjustable Rate Mortgage/ARM | |
| Closed | $388,000 | FHA | |
| Closed | $48,500 | Unknown | |
| Previous Owner | $251,600 | New Conventional | |
| Previous Owner | $35,000 | No Value Available |
Property History
| Date | Event | Price | Change | Sq Ft Price |
|---|---|---|---|---|
| 07/14/2017 07/14/17 | Sold | $485,000 | +7.8% | $379 / Sq Ft |
| 05/23/2017 05/23/17 | Pending | -- | -- | -- |
| 05/18/2017 05/18/17 | For Sale | $450,000 | +43.1% | $352 / Sq Ft |
| 04/13/2012 04/13/12 | Sold | $314,500 | -1.4% | $246 / Sq Ft |
| 02/27/2012 02/27/12 | Pending | -- | -- | -- |
| 02/01/2012 02/01/12 | For Sale | $319,000 | 0.0% | $249 / Sq Ft |
| 01/29/2012 01/29/12 | Pending | -- | -- | -- |
| 01/20/2012 01/20/12 | For Sale | $319,000 | -- | $249 / Sq Ft |
Tax History Compared to Growth
Tax History
| Year | Tax Paid | Tax Assessment Tax Assessment Total Assessment is a certain percentage of the fair market value that is determined by local assessors to be the total taxable value of land and additions on the property. | Land | Improvement |
|---|---|---|---|---|
| 2025 | $8,209 | $686,400 | $509,000 | $177,400 |
| 2024 | $7,922 | $646,200 | $480,800 | $165,400 |
| 2023 | $7,722 | $610,900 | $447,200 | $163,700 |
| 2022 | $7,452 | $558,600 | $403,300 | $155,300 |
| 2021 | $0 | $525,500 | $381,200 | $144,300 |
| 2020 | $6,926 | $508,900 | $364,600 | $144,300 |
| 2019 | $10,515 | $495,800 | $364,600 | $131,200 |
| 2018 | $6,149 | $471,200 | $331,400 | $139,800 |
| 2017 | $10,293 | $423,400 | $304,300 | $119,100 |
| 2016 | $5,527 | $407,300 | $289,300 | $118,000 |
| 2015 | $5,029 | $363,900 | $289,300 | $74,600 |
Agents Affiliated with this Home
-
Team Lynch Real Estate Consultants
T
Seller's Agent in 2017
Team Lynch Real Estate Consultants
William Raveis R.E. & Home Services
7 in this area
21 Total Sales
-
S
Buyer's Agent in 2017
Sarah Catapano-Friedman
Redfin Corp.
-
F
Seller's Agent in 2012
Francesca Trainer
Coldwell Banker Realty - Wellesley
-
Hans Brings

Buyer's Agent in 2012
Hans Brings
Coldwell Banker Realty - Waltham
(617) 968-0022
3 in this area
475 Total Sales
Map
Source: MLS Property Information Network (MLS PIN)
MLS Number: 72167612
APN: NATI-000029-000000-000144
- 6 Macarthur Rd
- 5 Oakridge Ave
- 39 College Rd
- 188 E Central St Unit 188
- 4 Shore Rd
- 191 E Central St
- 10 Whittier Rd
- 19 Wellesley Rd
- 17 Overbrook Terrace
- 57 Harvard Street Extension
- 200 Pond Rd
- 17 Harwood Rd
- 25 Sawin St
- 19 Harwood Rd
- 3 Vale St Unit B
- 3 Vale St Unit A
- 44 Harwood Rd
- 10 Winch Way
- 20 Florence St Unit B
- 57 Beverly Rd
