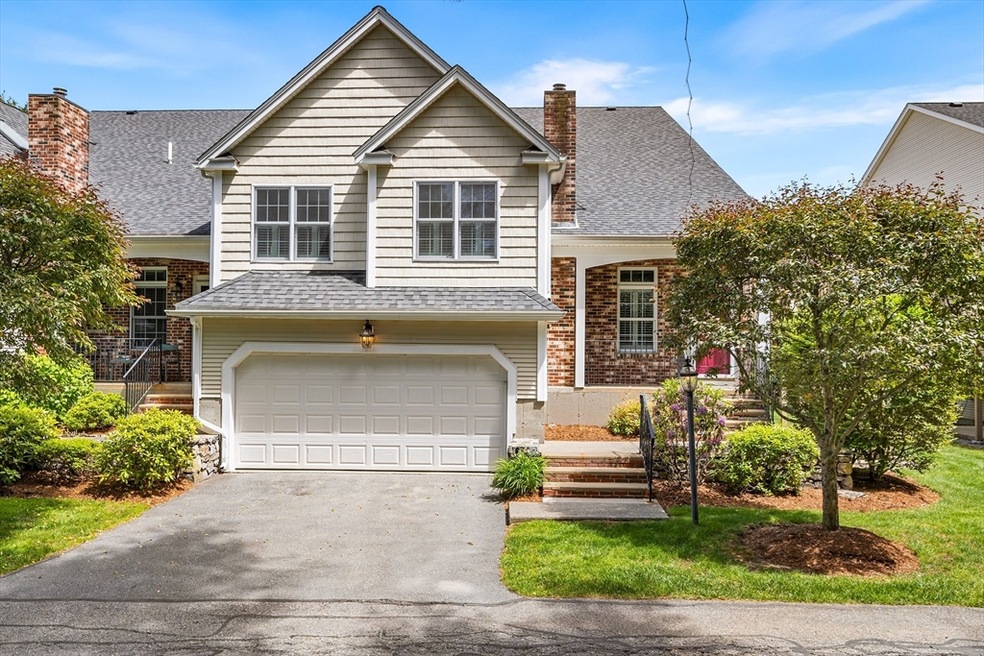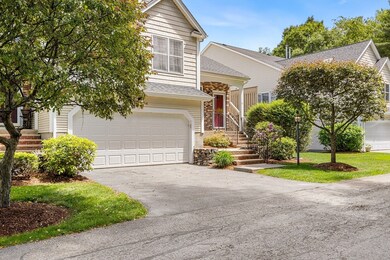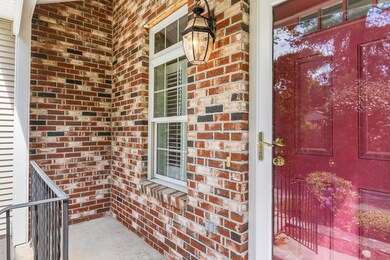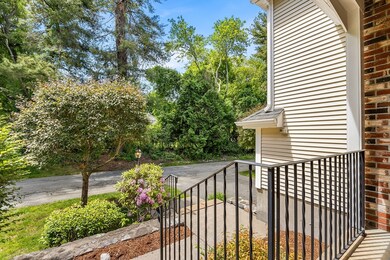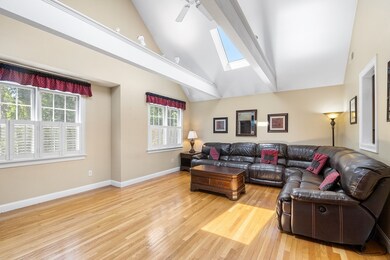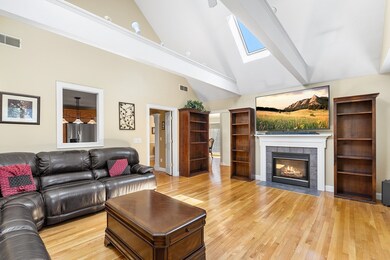
21 Northgate Ct Unit 21 North Grafton, MA 01536
North Grafton NeighborhoodHighlights
- Medical Services
- 4.1 Acre Lot
- Deck
- Grafton High School Rated A-
- Open Floorplan
- Cathedral Ceiling
About This Home
As of August 2024MAJOR PRICE DROP , book your tour today before its gone! ATTENTION : all open house attendees are instructed to park in the cul de sac. This stunning home boasts numerous upgrades, including a new roof and skylights installed in 2022, a new gas water heater in 2023, new A/C system & a brand-new refrigerator. The main level features elegant wood flooring and a spacious kitchen perfect for culinary enthusiasts. The living room impresses with high ceilings and skylights, creating a bright and airy ambiance. Enjoy meals in the formal dining room, and the convenience of a half bath with a laundry room on the main floor. The large primary suite offers a generous closet and an ensuite bath with both a tub and shower. The finished lower level is ideal for versatile use, featuring a family room, a large bedroom, an additional room perfect for a third bedroom or home office, and a full bath.
Last Agent to Sell the Property
Doreen Lewis
Redfin Corp.

Last Buyer's Agent
Michael Gavrilles
Redfin Corp.

Townhouse Details
Home Type
- Townhome
Est. Annual Taxes
- $6,958
Year Built
- Built in 2001
Lot Details
- End Unit
- Sprinkler System
HOA Fees
- $611 Monthly HOA Fees
Parking
- 2 Car Attached Garage
- Garage Door Opener
- Off-Street Parking
Home Design
- Frame Construction
- Shingle Roof
Interior Spaces
- 2,507 Sq Ft Home
- 2-Story Property
- Open Floorplan
- Central Vacuum
- Cathedral Ceiling
- Ceiling Fan
- Skylights
- Recessed Lighting
- Insulated Windows
- Bay Window
- Sliding Doors
- Living Room with Fireplace
- Bonus Room
- Basement
- Exterior Basement Entry
Kitchen
- Oven
- Range
- Microwave
- Stainless Steel Appliances
- Kitchen Island
- Solid Surface Countertops
- Disposal
Flooring
- Wood
- Wall to Wall Carpet
- Ceramic Tile
Bedrooms and Bathrooms
- 2 Bedrooms
- Primary bedroom located on second floor
- Walk-In Closet
- Double Vanity
- Bathtub with Shower
Laundry
- Laundry on main level
- Washer
Home Security
Outdoor Features
- Deck
- Porch
Location
- Property is near schools
Utilities
- Forced Air Heating and Cooling System
- Heating System Uses Natural Gas
Listing and Financial Details
- Assessor Parcel Number M:0026 B:0516 L:0101.0,4059950
Community Details
Overview
- Association fees include insurance, maintenance structure, road maintenance, ground maintenance, snow removal, trash, reserve funds
- 25 Units
- The Commons At Northgate Community
Amenities
- Medical Services
- Shops
- Coin Laundry
Recreation
- Jogging Path
Security
- Storm Doors
Ownership History
Purchase Details
Home Financials for this Owner
Home Financials are based on the most recent Mortgage that was taken out on this home.Purchase Details
Home Financials for this Owner
Home Financials are based on the most recent Mortgage that was taken out on this home.Purchase Details
Home Financials for this Owner
Home Financials are based on the most recent Mortgage that was taken out on this home.Purchase Details
Home Financials for this Owner
Home Financials are based on the most recent Mortgage that was taken out on this home.Purchase Details
Home Financials for this Owner
Home Financials are based on the most recent Mortgage that was taken out on this home.Map
Similar Homes in the area
Home Values in the Area
Average Home Value in this Area
Purchase History
| Date | Type | Sale Price | Title Company |
|---|---|---|---|
| Condominium Deed | $530,000 | None Available | |
| Condominium Deed | $530,000 | None Available | |
| Not Resolvable | $375,000 | None Available | |
| Not Resolvable | $347,500 | -- | |
| Deed | $411,000 | -- | |
| Deed | $411,000 | -- | |
| Deed | $335,795 | -- | |
| Deed | $335,795 | -- |
Mortgage History
| Date | Status | Loan Amount | Loan Type |
|---|---|---|---|
| Open | $397,500 | Purchase Money Mortgage | |
| Closed | $397,500 | Purchase Money Mortgage | |
| Previous Owner | $147,500 | New Conventional | |
| Previous Owner | $328,800 | Purchase Money Mortgage | |
| Previous Owner | $41,100 | No Value Available | |
| Previous Owner | $293,600 | No Value Available |
Property History
| Date | Event | Price | Change | Sq Ft Price |
|---|---|---|---|---|
| 08/05/2024 08/05/24 | Sold | $530,000 | -1.8% | $211 / Sq Ft |
| 06/26/2024 06/26/24 | Pending | -- | -- | -- |
| 06/16/2024 06/16/24 | Price Changed | $539,900 | -3.6% | $215 / Sq Ft |
| 06/05/2024 06/05/24 | For Sale | $559,900 | +49.3% | $223 / Sq Ft |
| 06/30/2020 06/30/20 | Sold | $375,000 | -1.3% | $150 / Sq Ft |
| 05/21/2020 05/21/20 | Pending | -- | -- | -- |
| 05/15/2020 05/15/20 | Price Changed | $379,900 | -1.3% | $152 / Sq Ft |
| 05/02/2020 05/02/20 | For Sale | $384,900 | +10.8% | $154 / Sq Ft |
| 07/08/2016 07/08/16 | Sold | $347,500 | -3.5% | $143 / Sq Ft |
| 04/22/2016 04/22/16 | Pending | -- | -- | -- |
| 03/25/2016 03/25/16 | For Sale | $360,000 | -- | $149 / Sq Ft |
Tax History
| Year | Tax Paid | Tax Assessment Tax Assessment Total Assessment is a certain percentage of the fair market value that is determined by local assessors to be the total taxable value of land and additions on the property. | Land | Improvement |
|---|---|---|---|---|
| 2025 | $7,095 | $509,000 | $0 | $509,000 |
| 2024 | $6,958 | $486,200 | $0 | $486,200 |
| 2023 | $6,425 | $409,000 | $0 | $409,000 |
| 2022 | $5,849 | $346,500 | $0 | $346,500 |
| 2021 | $5,939 | $345,700 | $0 | $345,700 |
| 2020 | $5,316 | $322,200 | $0 | $322,200 |
| 2019 | $4,998 | $300,000 | $0 | $300,000 |
| 2018 | $5,558 | $335,000 | $0 | $335,000 |
| 2017 | $5,004 | $305,100 | $0 | $305,100 |
| 2016 | $4,270 | $254,900 | $0 | $254,900 |
| 2015 | $4,165 | $252,400 | $0 | $252,400 |
| 2014 | $3,852 | $252,400 | $0 | $252,400 |
Source: MLS Property Information Network (MLS PIN)
MLS Number: 73247307
APN: GRAF-000026-000516-001010
- 238 Brigham Hill Rd
- 7 Waterville St
- 17 Fairlawn St
- 9 East St
- 1 Lordvale Blvd Unit 501
- 67 Samuel Dr Unit 67
- 55 Samuel Dr Unit 55
- 48 Waterville St
- 109 Lordvale Blvd Unit 109
- 90 Lordvale Blvd
- 104 Lordvale Blvd
- 53 Flint Pond Dr Unit 53
- 0 East St
- 5 Robert Cir Unit 6103
- 3 Abby Rd
- 29 Nelson St
- 15 Windle Ave
- 4 Winslow Ln Unit 412
- 4 Winslow Ln Unit 411
- 4 Winslow Ln Unit 408
