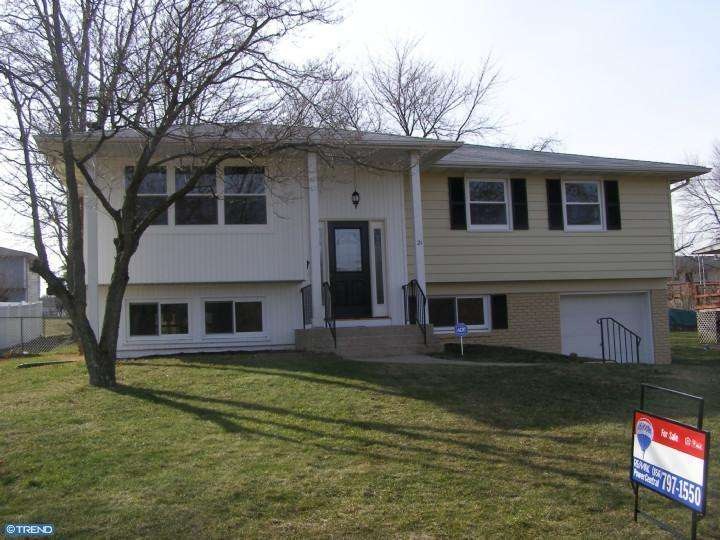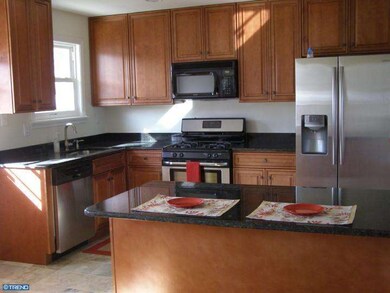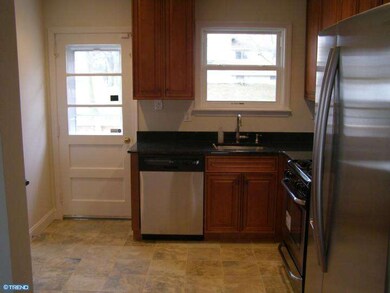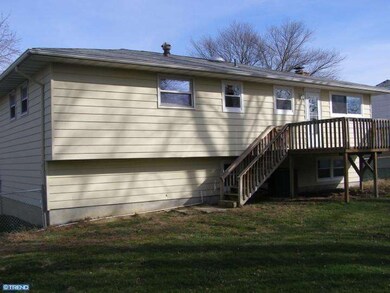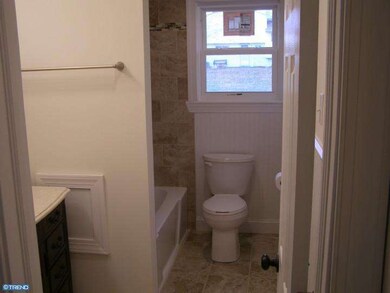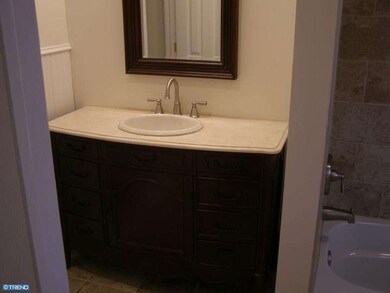
21 Notre Dame Dr Delran, NJ 08075
Millside Heights NeighborhoodHighlights
- Deck
- Attic
- No HOA
- Wood Flooring
- 1 Fireplace
- Stained Glass
About This Home
As of March 2021Wow!!! Just beautifully rehabbed. Best this town has to offer. Right across the street from ball fields and playground. Situated on approx 1/4 acre with 4 bedrooms, 2 full baths. Meticulously restored. Fireplace, large fenced in yard with deck. Nice new open kitchen floor plan with all new cabinetry, tile flooring, recessed lighting, and stainless steel appliances. Home features all new six panel doors and custom trim. Updated master bath with high-end vanity and fixtures, new tub and tiled surround. Refinished wood flooring, new carpeting, and new windows. Great location within minutes of routes 130, 38, and 295. Come see this great home before its too late!
Home Details
Home Type
- Single Family
Est. Annual Taxes
- $6,949
Year Built
- 1963
Lot Details
- 10,125 Sq Ft Lot
- Lot Dimensions are 75x135
- Level Lot
- Open Lot
- Back, Front, and Side Yard
- Property is in good condition
Home Design
- Bi-Level Home
- Brick Exterior Construction
- Pitched Roof
- Shingle Roof
- Aluminum Siding
Interior Spaces
- Ceiling Fan
- 1 Fireplace
- Replacement Windows
- Stained Glass
- Family Room
- Living Room
- Dining Room
- Attic Fan
- Home Security System
- Laundry on lower level
Kitchen
- Self-Cleaning Oven
- Built-In Range
- Dishwasher
- Kitchen Island
- Disposal
Flooring
- Wood
- Wall to Wall Carpet
- Tile or Brick
Bedrooms and Bathrooms
- 4 Bedrooms
- En-Suite Primary Bedroom
- En-Suite Bathroom
- 2 Full Bathrooms
- Walk-in Shower
Parking
- 2 Open Parking Spaces
- 3 Parking Spaces
Outdoor Features
- Deck
Utilities
- Forced Air Heating and Cooling System
- Heating System Uses Gas
- 100 Amp Service
- Natural Gas Water Heater
- Cable TV Available
Community Details
- No Home Owners Association
- Millside Heights Subdivision
Listing and Financial Details
- Tax Lot 00008
- Assessor Parcel Number 10-00096-00008
Ownership History
Purchase Details
Purchase Details
Home Financials for this Owner
Home Financials are based on the most recent Mortgage that was taken out on this home.Purchase Details
Home Financials for this Owner
Home Financials are based on the most recent Mortgage that was taken out on this home.Purchase Details
Purchase Details
Map
Similar Homes in the area
Home Values in the Area
Average Home Value in this Area
Purchase History
| Date | Type | Sale Price | Title Company |
|---|---|---|---|
| Bargain Sale Deed | $310,000 | New Title Company Name | |
| Deed | $251,000 | None Available | |
| Deed | $162,000 | Foundation Title | |
| Interfamily Deed Transfer | -- | None Available | |
| Interfamily Deed Transfer | -- | None Available |
Mortgage History
| Date | Status | Loan Amount | Loan Type |
|---|---|---|---|
| Previous Owner | $256,350 | VA | |
| Previous Owner | $25,250 | Unknown |
Property History
| Date | Event | Price | Change | Sq Ft Price |
|---|---|---|---|---|
| 03/29/2021 03/29/21 | Sold | $310,000 | +3.3% | $157 / Sq Ft |
| 02/01/2021 02/01/21 | Pending | -- | -- | -- |
| 01/27/2021 01/27/21 | For Sale | $300,000 | 0.0% | $152 / Sq Ft |
| 01/19/2021 01/19/21 | Pending | -- | -- | -- |
| 01/16/2021 01/16/21 | For Sale | $300,000 | +17.2% | $152 / Sq Ft |
| 06/21/2013 06/21/13 | Sold | $256,000 | -1.5% | $129 / Sq Ft |
| 05/07/2013 05/07/13 | Pending | -- | -- | -- |
| 04/06/2013 04/06/13 | Price Changed | $259,900 | -2.3% | $131 / Sq Ft |
| 03/23/2013 03/23/13 | Price Changed | $266,000 | -0.4% | $134 / Sq Ft |
| 03/08/2013 03/08/13 | Price Changed | $267,000 | -0.1% | $135 / Sq Ft |
| 03/01/2013 03/01/13 | Price Changed | $267,300 | 0.0% | $135 / Sq Ft |
| 02/16/2013 02/16/13 | Price Changed | $267,400 | 0.0% | $135 / Sq Ft |
| 02/01/2013 02/01/13 | For Sale | $267,500 | +65.1% | $135 / Sq Ft |
| 12/04/2012 12/04/12 | Sold | $162,000 | -9.9% | $82 / Sq Ft |
| 11/12/2012 11/12/12 | Pending | -- | -- | -- |
| 11/06/2012 11/06/12 | Price Changed | $179,900 | -4.8% | $91 / Sq Ft |
| 09/24/2012 09/24/12 | For Sale | $189,000 | -- | $96 / Sq Ft |
Tax History
| Year | Tax Paid | Tax Assessment Tax Assessment Total Assessment is a certain percentage of the fair market value that is determined by local assessors to be the total taxable value of land and additions on the property. | Land | Improvement |
|---|---|---|---|---|
| 2024 | $8,325 | $211,300 | $65,000 | $146,300 |
| 2023 | $8,325 | $211,300 | $65,000 | $146,300 |
| 2022 | $8,217 | $211,300 | $65,000 | $146,300 |
| 2021 | $8,222 | $211,300 | $65,000 | $146,300 |
| 2020 | $8,205 | $211,300 | $65,000 | $146,300 |
| 2019 | $8,129 | $211,300 | $65,000 | $146,300 |
| 2018 | $7,993 | $211,300 | $65,000 | $146,300 |
| 2017 | $7,867 | $211,300 | $65,000 | $146,300 |
| 2016 | $7,750 | $211,300 | $65,000 | $146,300 |
| 2015 | $7,596 | $210,600 | $65,000 | $145,600 |
| 2014 | $7,266 | $210,600 | $65,000 | $145,600 |
Source: Bright MLS
MLS Number: 1003320464
APN: 10-00096-0000-00008
- 24 Holyoke Dr
- 29 Holyoke Dr
- 48 Dartmouth Dr
- 104 Greenbriar Rd
- 88 Princeton Dr
- 214 Paddock Way
- 216 Paddock Way
- 150 Red Stone Ridge
- 104 Dorado Dr
- 128 Dorado Dr
- 114 Coopers Kill Rd
- 230 Aqua Ln
- 823 Drexel Ave
- 240 Southview Dr
- 4 Tara Ln
- 231 Dickens Dr
- 878 Waterford Dr
- 33 Marsha Dr
- 42 Ashley Dr
- 735 Baylor Ave
