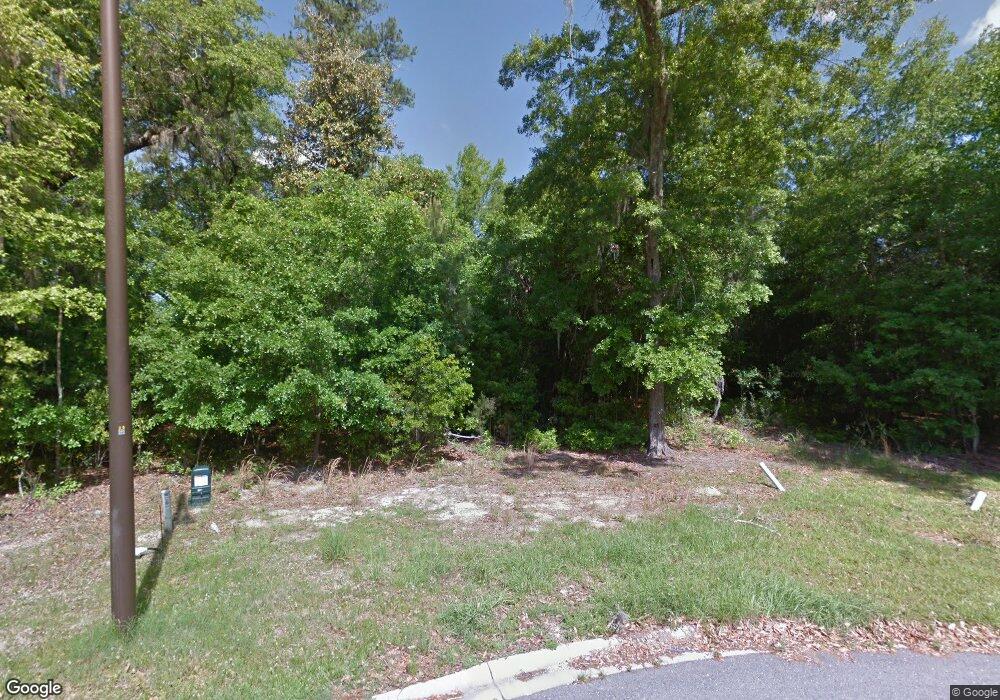21 Oakcrest Ct Savannah, GA 31405
Southwest Chatham NeighborhoodEstimated Value: $785,000 - $822,000
5
Beds
5
Baths
4,440
Sq Ft
$180/Sq Ft
Est. Value
About This Home
This home is located at 21 Oakcrest Ct, Savannah, GA 31405 and is currently estimated at $798,141, approximately $179 per square foot. 21 Oakcrest Ct is a home located in Chatham County with nearby schools including Gould Elementary School and West Chatham Middle School.
Ownership History
Date
Name
Owned For
Owner Type
Purchase Details
Closed on
Apr 8, 2021
Sold by
Licata William
Bought by
Patel Bhavesh G and Patel Krishna
Current Estimated Value
Home Financials for this Owner
Home Financials are based on the most recent Mortgage that was taken out on this home.
Original Mortgage
$416,000
Outstanding Balance
$312,570
Interest Rate
3.05%
Mortgage Type
New Conventional
Estimated Equity
$485,571
Purchase Details
Closed on
Jun 6, 2018
Sold by
Licata William
Bought by
Licata William and Licata Elizabeth
Purchase Details
Closed on
Jun 26, 2017
Bought by
Homes Of Integrity Constructio
Purchase Details
Closed on
Nov 11, 2014
Sold by
Ameris Bank
Bought by
Southbridge At Berwick Propert
Purchase Details
Closed on
Oct 30, 2014
Sold by
Ameris Bank
Bought by
Southbridge At Berwick Propert
Purchase Details
Closed on
Apr 18, 2008
Bought by
Sb Partners Llc
Create a Home Valuation Report for This Property
The Home Valuation Report is an in-depth analysis detailing your home's value as well as a comparison with similar homes in the area
Home Values in the Area
Average Home Value in this Area
Purchase History
| Date | Buyer | Sale Price | Title Company |
|---|---|---|---|
| Patel Bhavesh G | $520,000 | -- | |
| Licata William | -- | -- | |
| Licata William | $486,386 | -- | |
| Homes Of Integrity Constructio | $415,000 | -- | |
| Southbridge At Berwick Propert | $1,050,000 | -- | |
| Southbridge At Berwick Propert | $1,050,000 | -- | |
| Sb Partners Llc | $6,534,100 | -- |
Source: Public Records
Mortgage History
| Date | Status | Borrower | Loan Amount |
|---|---|---|---|
| Open | Patel Bhavesh G | $416,000 |
Source: Public Records
Tax History Compared to Growth
Tax History
| Year | Tax Paid | Tax Assessment Tax Assessment Total Assessment is a certain percentage of the fair market value that is determined by local assessors to be the total taxable value of land and additions on the property. | Land | Improvement |
|---|---|---|---|---|
| 2025 | $11,019 | $285,440 | $49,680 | $235,760 |
| 2024 | $11,019 | $283,080 | $49,680 | $233,400 |
| 2023 | $8,379 | $244,640 | $49,680 | $194,960 |
| 2022 | $6,436 | $207,000 | $31,040 | $175,960 |
| 2021 | $6,615 | $180,640 | $31,040 | $149,600 |
| 2020 | $6,901 | $174,360 | $31,040 | $143,320 |
| 2019 | $7,033 | $189,120 | $31,040 | $158,080 |
| 2018 | $2,578 | $18,421 | $18,421 | $0 |
| 2017 | $4,090 | $31,040 | $31,040 | $0 |
| 2016 | $1,364 | $39,520 | $39,520 | $0 |
| 2015 | $475 | $4,403 | $4,403 | $0 |
| 2014 | $884 | $17,000 | $0 | $0 |
Source: Public Records
Map
Nearby Homes
- 20 Oakcrest Ct
- 162 Trail Creek Ln
- 146 Trail Creek Ln
- 8 Egrets Landing Ct
- 1 Egrets Landing Ct
- 5 Pinebrook Ct
- 828 Southbridge Blvd
- 118 Moor Hen Landing
- 8 Warblers Way
- 90 Woodchuck Hill Rd
- 115 Moor Hen Landing
- 30 Henslow Field
- 57 Misty Marsh Dr
- 29 Parish Way
- 65 Woodchuck Hill Rd
- 56 Crestwood Dr
- 143 Wax Myrtle Ct
- 10 Chapel Lake N
- 198 Chapel Lake S
- 7 Tee Tree Cir
- 19 Oakcrest Ct
- 17 Oakcrest Ct
- 18 Oakcrest Ct
- 15 Oakcrest Ct
- 16 Oakcrest Ct
- 14 Oakcrest Ct
- 11 Oakcrest Ct
- 10 Oakcrest Ct
- 9 Oakcrest Ct
- 163 Trail Creek Ln
- 161 Trail Creek Ln
- 165 Trail Creek Ln
- 8 Oakcrest Ct
- 2 Lindenhill Ct
- 1 Lindenhill Ln
- 7 Oakcrest Ct
- 159 Trail Creek Ln
- 167 Trail Creek Ln
- 157 Trail Creek Ln
- 5 Oakcrest Ct
