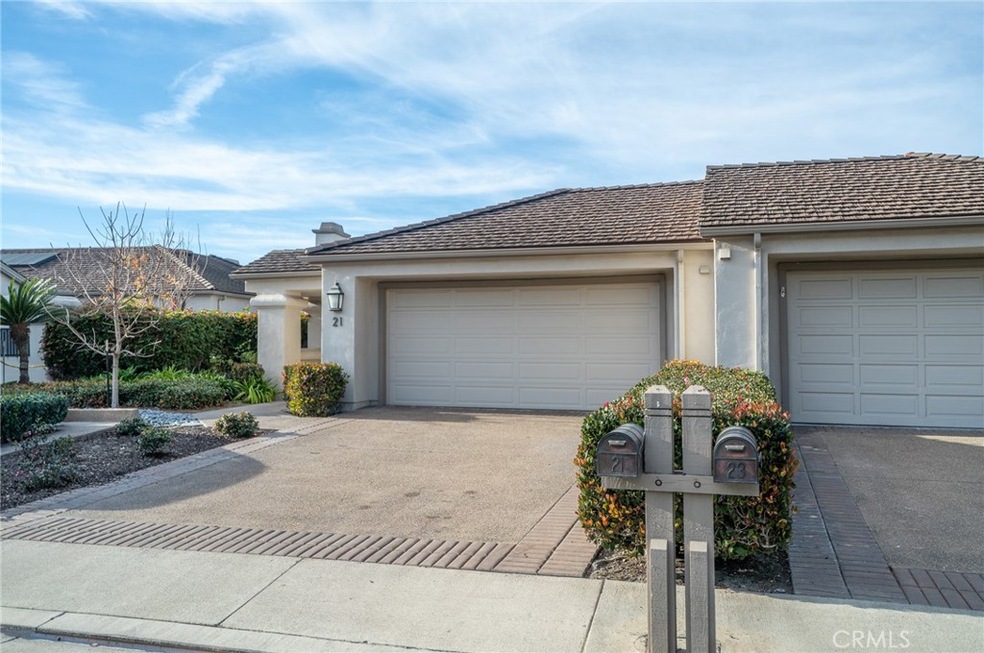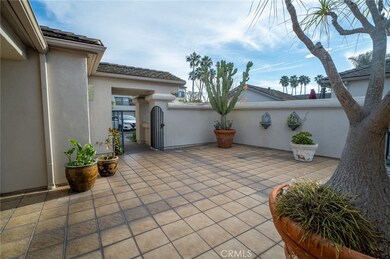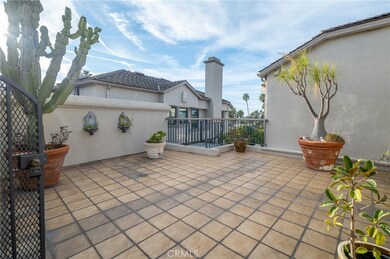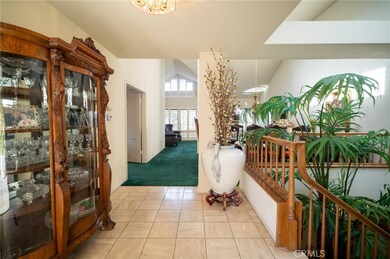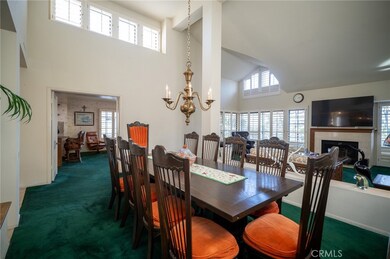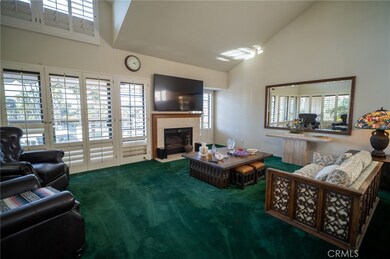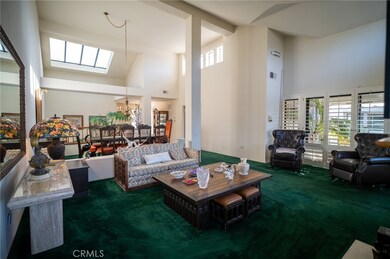
21 Ocean Vista Unit 22 Newport Beach, CA 92660
Highlights
- 24-Hour Security
- Spa
- Primary Bedroom Suite
- Abraham Lincoln Elementary School Rated A
- Back Bay Views
- All Bedrooms Downstairs
About This Home
As of February 2025This home located less than a mile from the beach is a canvas waiting for you to create your own private oasis. Sea Island provides privacy, fantastic amenities, and security; 24/7 guarded entry, 2 pools and spas, 2 tennis courts, and a wonderful clubhouse with a kitchen and events room. The property is an end unit, town home style with nobody above or below and is located on a cul-de-sac with guest parking. The main floor boasts the kitchen and dining area, a nice sized living room, half bath, and laundry room. Down stairs you find a huge primary bedroom, private large bathroom with dual sinks and vanity. The secondary bedroom also has a private bathroom. Both rooms have large walk-in closets. And, finally, a private balcony on each level with Back Bay views! If you like to golf, the property is steps away from the Newport Beach Country Club PGA course. Other amenities include, minutes from the Back Bay, Fashion Island, numerous restaurants, the Balboa Peninsula and John Wayne Airport. So much to do, or simply enjoy the endless sunsets each evening from your own private balcony!
Last Agent to Sell the Property
eXp Realty of California Inc Brokerage Phone: 949-400-2750 License #01249804 Listed on: 01/07/2025

Property Details
Home Type
- Condominium
Est. Annual Taxes
- $7,557
Year Built
- Built in 1981
Lot Details
- End Unit
- 1 Common Wall
- Cul-De-Sac
- Southeast Facing Home
- Wrought Iron Fence
- Privacy Fence
- Block Wall Fence
- Landscaped
- Front Yard
HOA Fees
- $1,010 Monthly HOA Fees
Parking
- 2 Car Attached Garage
- Parking Available
- Front Facing Garage
- Garage Door Opener
- Automatic Gate
- Guest Parking
Property Views
- Back Bay
- Panoramic
- Woods
- Bluff
- Dune
Home Design
- Planned Development
- Tile Roof
- Flat Tile Roof
Interior Spaces
- 2,470 Sq Ft Home
- 2-Story Property
- Open Floorplan
- Central Vacuum
- Bar
- Cathedral Ceiling
- Recessed Lighting
- Track Lighting
- Awning
- Plantation Shutters
- Bay Window
- Sliding Doors
- Formal Entry
- Family Room Off Kitchen
- Living Room
- Dining Room with Fireplace
- Wood Flooring
Kitchen
- Galley Kitchen
- Open to Family Room
- Breakfast Bar
- Double Oven
- Gas Oven
- Gas Cooktop
- Range Hood
- Microwave
- Water Line To Refrigerator
- Dishwasher
- Granite Countertops
- Tile Countertops
- Built-In Trash or Recycling Cabinet
- Disposal
Bedrooms and Bathrooms
- 2 Bedrooms
- All Bedrooms Down
- Primary Bedroom Suite
- Walk-In Closet
- Bathroom on Main Level
- Granite Bathroom Countertops
- Stone Bathroom Countertops
- Dual Vanity Sinks in Primary Bathroom
- Hydromassage or Jetted Bathtub
- Walk-in Shower
Laundry
- Laundry Room
- Laundry on upper level
- Washer and Gas Dryer Hookup
Home Security
Accessible Home Design
- Doors swing in
- More Than Two Accessible Exits
- Accessible Parking
Outdoor Features
- Spa
- Living Room Balcony
- Deck
- Patio
- Exterior Lighting
- Rain Gutters
Utilities
- Cooling System Powered By Gas
- Central Heating and Cooling System
- 440 Volts
- Gas Water Heater
- Cable TV Available
Listing and Financial Details
- Tax Lot 4
- Tax Tract Number 9676
- Assessor Parcel Number 93963008
- $375 per year additional tax assessments
Community Details
Overview
- Front Yard Maintenance
- 134 Units
- Diversified Association, Phone Number (714) 544-7755
- Diversified HOA
- Sea Island Lusk Subdivision
- Greenbelt
Amenities
- Clubhouse
- Meeting Room
- Recreation Room
Recreation
- Tennis Courts
- Community Pool
- Community Spa
Security
- 24-Hour Security
- Resident Manager or Management On Site
- Fire and Smoke Detector
Ownership History
Purchase Details
Home Financials for this Owner
Home Financials are based on the most recent Mortgage that was taken out on this home.Purchase Details
Purchase Details
Home Financials for this Owner
Home Financials are based on the most recent Mortgage that was taken out on this home.Purchase Details
Purchase Details
Similar Homes in the area
Home Values in the Area
Average Home Value in this Area
Purchase History
| Date | Type | Sale Price | Title Company |
|---|---|---|---|
| Grant Deed | $2,410,000 | Socal Title Company | |
| Interfamily Deed Transfer | -- | None Available | |
| Interfamily Deed Transfer | -- | Lawyers Title Co | |
| Interfamily Deed Transfer | -- | None Available | |
| Interfamily Deed Transfer | -- | None Available | |
| Interfamily Deed Transfer | -- | -- |
Mortgage History
| Date | Status | Loan Amount | Loan Type |
|---|---|---|---|
| Open | $810,000 | New Conventional | |
| Previous Owner | $52,500 | New Conventional | |
| Previous Owner | $2,895,000 | Reverse Mortgage Home Equity Conversion Mortgage | |
| Previous Owner | $2,655,000 | Reverse Mortgage Home Equity Conversion Mortgage | |
| Previous Owner | $954,225 | Reverse Mortgage Home Equity Conversion Mortgage |
Property History
| Date | Event | Price | Change | Sq Ft Price |
|---|---|---|---|---|
| 02/26/2025 02/26/25 | Sold | $2,410,000 | +14.8% | $976 / Sq Ft |
| 01/28/2025 01/28/25 | Pending | -- | -- | -- |
| 01/07/2025 01/07/25 | For Sale | $2,100,000 | -- | $850 / Sq Ft |
Tax History Compared to Growth
Tax History
| Year | Tax Paid | Tax Assessment Tax Assessment Total Assessment is a certain percentage of the fair market value that is determined by local assessors to be the total taxable value of land and additions on the property. | Land | Improvement |
|---|---|---|---|---|
| 2024 | $7,557 | $688,230 | $232,861 | $455,369 |
| 2023 | $7,375 | $674,736 | $228,295 | $446,441 |
| 2022 | $7,248 | $661,506 | $223,818 | $437,688 |
| 2021 | $7,110 | $648,536 | $219,430 | $429,106 |
| 2020 | $7,040 | $641,887 | $217,180 | $424,707 |
| 2019 | $6,972 | $629,301 | $212,921 | $416,380 |
| 2018 | $6,835 | $616,962 | $208,746 | $408,216 |
| 2017 | $6,642 | $604,865 | $204,653 | $400,212 |
| 2016 | $6,494 | $593,005 | $200,640 | $392,365 |
| 2015 | $6,430 | $584,098 | $197,626 | $386,472 |
| 2014 | $6,278 | $572,657 | $193,755 | $378,902 |
Agents Affiliated with this Home
-
Sam Rodriguez
S
Seller's Agent in 2025
Sam Rodriguez
eXp Realty of California Inc
(949) 400-2750
6 Total Sales
-
Paul Hoffman

Buyer's Agent in 2025
Paul Hoffman
Compass
(949) 760-1212
18 Total Sales
Map
Source: California Regional Multiple Listing Service (CRMLS)
MLS Number: OC25003951
APN: 939-630-08
- 27 Seabrook Cove Unit 73
- 82 Villa Point Dr
- 229 Villa Point Dr
- 1119 Dolphin Terrace
- 1131 Dolphin Terrace
- 1201 Dolphin Terrace
- 1231 Dolphin Terrace
- 1431 Santa Barbara Dr
- 1203 Bayside Dr
- 1030 Bayside Cove Unit 702
- 1524 Santanella Terrace
- 994 Bayside Cove
- 1057 Granville Dr Unit 28
- 1407 N Bay Front
- 1139 Granville Dr
- 842 Harbor Island Dr
- 1201 N Bay Front
- 724 Malabar Dr
- 327 Amethyst Ave
- 305 Grand Canal Unit 1
