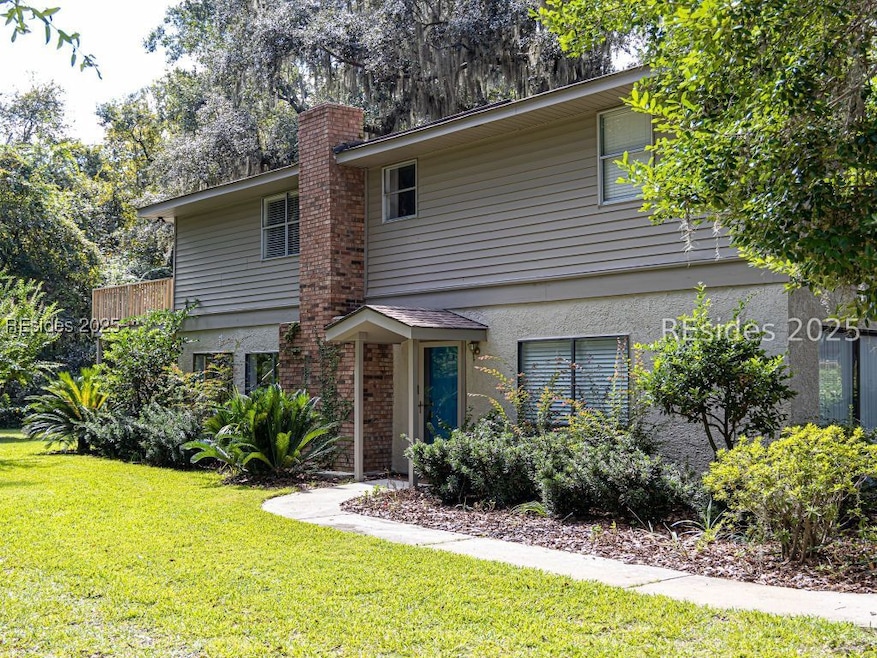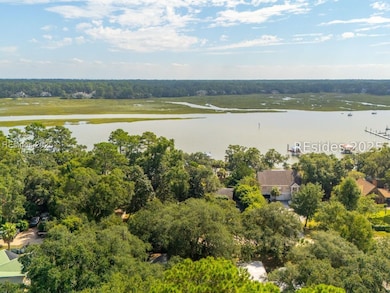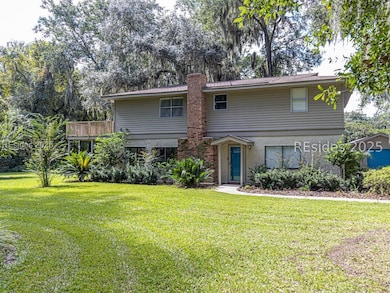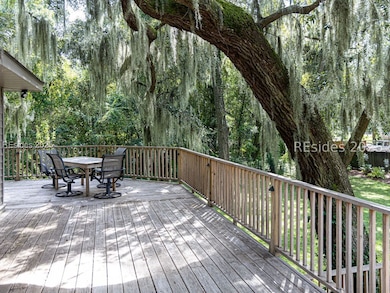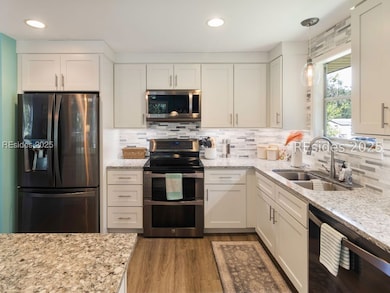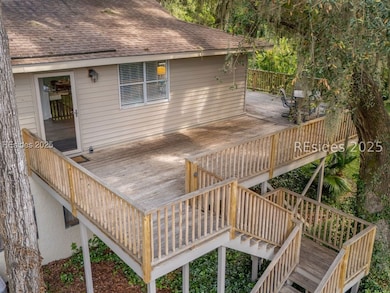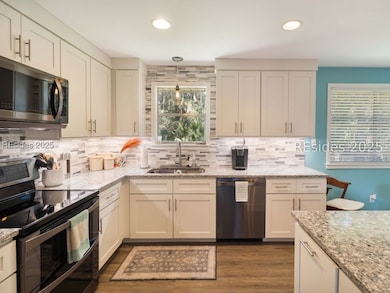21 Oconnor Rd Hilton Head Island, SC 29926
Estimated payment $3,972/month
Highlights
- Deck
- Main Floor Primary Bedroom
- Double Self-Cleaning Convection Oven
- Hilton Head Island High School Rated A-
- Attic
- 1 Car Detached Garage
About This Home
Perfect location set on over a half acre beautiful lot near Broad Creek Marina, this home allows you to bring all of your toys! Boat, RV, trailer, business, there are no POA restrictions. Kitchen is updated and open the the living/dining area. Dbl oven, granite counters, tile back splash, stainless appliances, island w/storage, pantry, newer cabinets, and LVP floors in main living area. 2 bedrooms & full bath w/tub-shower combo upstairs & huge wrap around deck for ultimate entertaining. Beautiful oak with draping spanish moss to shade you. The deck overlooks the beautiful yard with firepit that is large enough for all of your friends to gather. Main bedroom w/ensuite & extra living space on the first floor along with a half bath. What great bedroom separation. Outside there is an over sized garage/workshop where there is room for everything! There are endless possibilities for this property. Truly one of a kind, so make it yours today!
Home Details
Home Type
- Single Family
Est. Annual Taxes
- $1,563
Year Built
- Built in 1979
Lot Details
- Dirt Road
- Privacy Fence
- Fenced
- Landscaped
- Sprinkler System
Parking
- 1 Car Detached Garage
- Oversized Parking
Home Design
- Asphalt Roof
- Vinyl Siding
- Stucco
- Tile
Interior Spaces
- 2,088 Sq Ft Home
- 2-Story Property
- Smooth Ceilings
- Ceiling Fan
- Fireplace
- Window Treatments
- Entrance Foyer
- Family Room
- Living Room
- Dining Room
- Utility Room
- Carpet
- Attic
Kitchen
- Eat-In Kitchen
- Double Self-Cleaning Convection Oven
- Range
- Microwave
- Dishwasher
Bedrooms and Bathrooms
- 3 Bedrooms
- Primary Bedroom on Main
Laundry
- Laundry Room
- Dryer
- Washer
Outdoor Features
- Deck
- Rear Porch
Utilities
- Central Heating and Cooling System
- Well
Community Details
- Otter Hole Subdivision
Listing and Financial Details
- Tax Lot 21
- Assessor Parcel Number R510 011 000 0027 0000
Map
Home Values in the Area
Average Home Value in this Area
Tax History
| Year | Tax Paid | Tax Assessment Tax Assessment Total Assessment is a certain percentage of the fair market value that is determined by local assessors to be the total taxable value of land and additions on the property. | Land | Improvement |
|---|---|---|---|---|
| 2024 | $1,563 | $10,924 | $3,368 | $7,556 |
| 2023 | $1,563 | $10,924 | $3,368 | $7,556 |
| 2022 | $1,379 | $6,290 | $0 | $0 |
| 2021 | $1,623 | $6,290 | $0 | $0 |
| 2020 | $1,368 | $5,768 | $1,980 | $3,788 |
| 2019 | $2,363 | $8,650 | $0 | $0 |
| 2018 | $980 | $5,770 | $0 | $0 |
| 2017 | $922 | $6,270 | $0 | $0 |
| 2016 | $825 | $6,270 | $0 | $0 |
| 2014 | $837 | $6,270 | $0 | $0 |
Property History
| Date | Event | Price | List to Sale | Price per Sq Ft |
|---|---|---|---|---|
| 10/03/2025 10/03/25 | For Sale | $729,000 | -- | $434 / Sq Ft |
Purchase History
| Date | Type | Sale Price | Title Company |
|---|---|---|---|
| Interfamily Deed Transfer | -- | None Available |
Source: REsides
MLS Number: 501875
APN: R510-011-000-0027-0000
- 90 Tidewater Manor
- 29 Pond Dr
- 3 Pond Dr
- 55 River Club Dr
- 380 Marshland Rd Unit H27
- 380 Marshland Rd Unit J38
- 380 Marshland Rd Unit F32
- 380 Marshland Rd Unit G101
- 380 Marshland Rd Unit A32
- 380 Marshland Rd Unit F11
- 380 Marshland Rd Unit H34
- 380 Marshland Rd Unit G42
- 380 Marshland Rd Unit F31
- 380 Marshland Rd Unit G54
- 380 Marshland Rd Unit D34
- 380 Marshland Rd Unit E26
- 380 Marshland Rd Unit C33
- 380 Marshland Rd Unit H36
- 47 River Club Dr
- 599 Colonial Dr
- 12 Peregrine Dr
- 45 Queens Folly Rd Unit ID1309206P
- 100 Marsh Point Dr
- 10 Dune House Ln Unit ID1269197P
- 77 Ocean Ln Unit FL1-ID1316255P
- 16 Pelican St
- 104 Cordillo Pkwy Unit O1
- 12 Bermuda Pointe Cir
- 306 Squire Pope Rd
- 137 Cordillo Pkwy Unit ID1322534P
- 10 Lemoyne Ave Unit ID1322533P
- 23 S Forest Beach Dr Unit ID1316237P
- 23 S Forest Beach Dr Unit ID1316238P
- 55 Gardner Dr Unit A2
- 55 Gardner Dr Unit B1
- 55 Gardner Dr Unit A1
- 55 Gardner Dr
- 3 Collier Ct Unit ID1316246P
- 400 William Hilton Pkwy Unit ID1309205P
- 400 William Hilton Pkwy Unit ID1309201P
