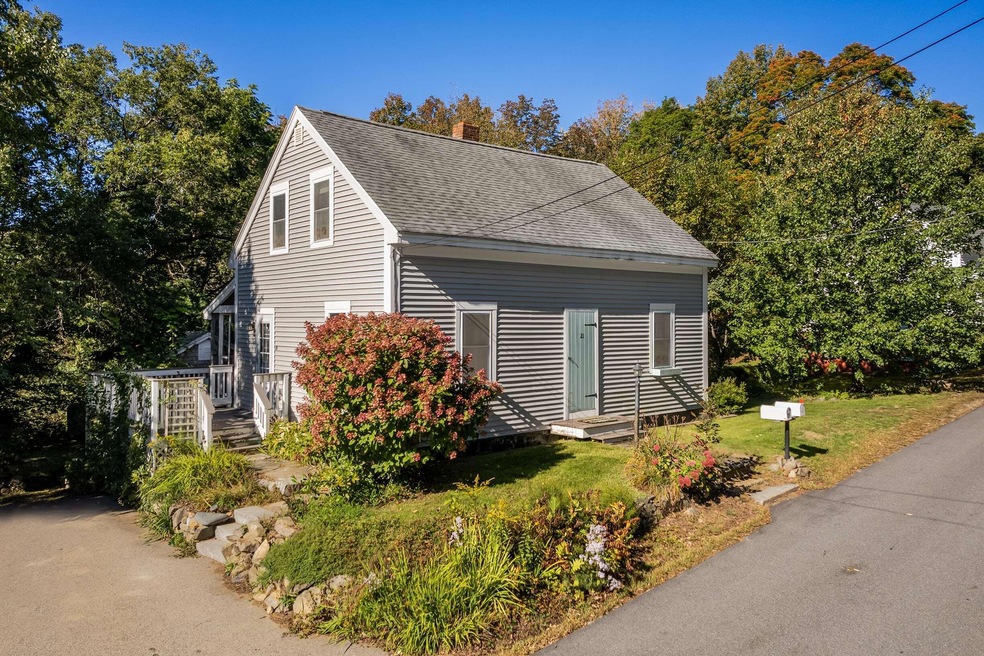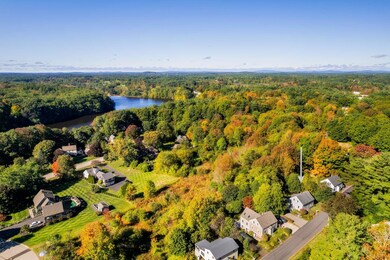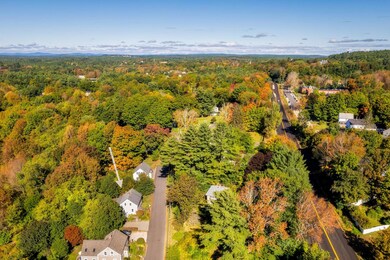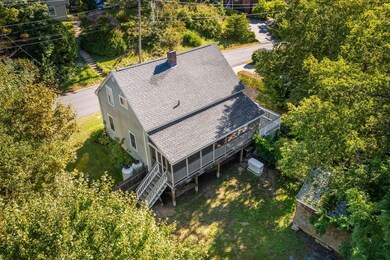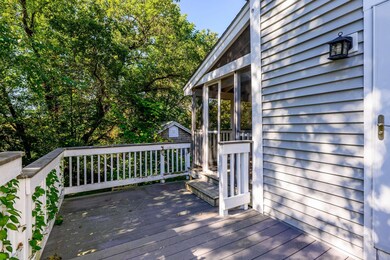
$399,000
- 3 Beds
- 1 Bath
- 2,046 Sq Ft
- 24 Waterside Ln
- South Berwick, ME
Surrounded by nature, yet located just minutes from downtown Dover, 24 Waterside Lane offers an opportunity to own in a prime South Berwick location. Set back from the road on a 1/2 acre lot, this 3-bedroom, 1.5-bath home is full of potential and ready for your personal touches. Beautiful exposed beams, the open layout and vaulted ceilings make the living room and open kitchen feel light and
Travis Billingham Compass Real Estate
