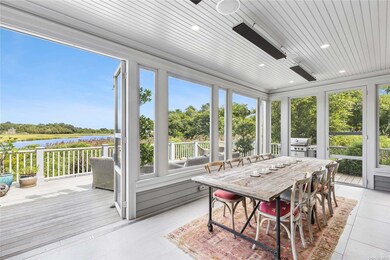
21 Old Stone Hwy East Hampton, NY 11937
Springs NeighborhoodEstimated payment $22,523/month
Highlights
- Waterfront
- Deck
- Post Modern Architecture
- 43,560 Sq Ft lot
- Wood Flooring
- Main Floor Bedroom
About This Home
A very special property set amongst the bucolic setting of the Springs Historic District, this exceptional 4BR/4BA home sits on 1 acre of pristine water front with views of Accabonac Harbor from every room. Completely renovated in 2022, the main floor encompasses an open plan living room with wood burning fireplace, dining area, and true chef's kitchen with top of the line Miele and La Cornue appliances. Rounding out this floor is the guest bedroom/bath and the unparalleled four seasons room complete with ceiling heaters and retractable shades. The three upstairs bedrooms and bathrooms are the ultimate in style and luxury - each with their own unique features such as heated floors and solid walnut flooring. No detail of the home has been overlooked and great attention has been paid to utilizing every inch of space. The basement is currently used as an artists studio and has two access points and heated floors. Outside, there is a beautiful side yard with specimen plantings, an outdoor shower, two large decks and a covered porch to take in the gorgeous views, catch some sun or sit into the evening with friends.
Listing Agent
Douglas Elliman Real Estate Brokerage Phone: 631-725-0200 License #30MC0942910 Listed on: 01/17/2025

Co-Listing Agent
Douglas Elliman Real Estate Brokerage Phone: 631-725-0200 License #10401351790
Home Details
Home Type
- Single Family
Est. Annual Taxes
- $17,583
Year Built
- Built in 2022
Lot Details
- 1 Acre Lot
- Waterfront
Home Design
- Post Modern Architecture
Interior Spaces
- 2,400 Sq Ft Home
- 3-Story Property
- 2 Fireplaces
- Wood Flooring
- Home Security System
- Finished Basement
Bedrooms and Bathrooms
- 4 Bedrooms
- Main Floor Bedroom
- 4 Full Bathrooms
Parking
- Private Parking
- Off-Street Parking
Outdoor Features
- Deck
- Porch
Schools
- John M Marshall Elementary School
- East Hampton Middle School
- East Hampton High School
Utilities
- Forced Air Heating and Cooling System
- Heating System Uses Oil
- Well
- Oil Water Heater
- Septic Tank
Listing and Financial Details
- Legal Lot and Block 10 / 0005
- Assessor Parcel Number 0300-063-00-05-00-010-000
Map
Home Values in the Area
Average Home Value in this Area
Tax History
| Year | Tax Paid | Tax Assessment Tax Assessment Total Assessment is a certain percentage of the fair market value that is determined by local assessors to be the total taxable value of land and additions on the property. | Land | Improvement |
|---|---|---|---|---|
| 2024 | $19,558 | $10,915 | $550 | $10,365 |
| 2023 | $0 | $11,325 | $550 | $10,775 |
| 2022 | $13,284 | $11,325 | $550 | $10,775 |
| 2021 | $13,284 | $11,325 | $550 | $10,775 |
| 2020 | $2,053 | $8,222 | $550 | $7,672 |
| 2019 | $2,053 | $0 | $0 | $0 |
| 2018 | $13,284 | $9,600 | $550 | $9,050 |
| 2017 | $13,710 | $9,600 | $550 | $9,050 |
| 2016 | $13,400 | $9,600 | $550 | $9,050 |
| 2015 | -- | $9,600 | $550 | $9,050 |
| 2014 | -- | $11,750 | $550 | $11,200 |
Property History
| Date | Event | Price | Change | Sq Ft Price |
|---|---|---|---|---|
| 05/02/2025 05/02/25 | Pending | -- | -- | -- |
| 01/17/2025 01/17/25 | For Sale | $3,895,000 | -- | $1,623 / Sq Ft |
Purchase History
| Date | Type | Sale Price | Title Company |
|---|---|---|---|
| Deed | $3,650,000 | -- | |
| Bargain Sale Deed | $1,260,000 | None Available | |
| Bargain Sale Deed | $1,260,000 | None Available | |
| Quit Claim Deed | -- | -- | |
| Quit Claim Deed | -- | -- | |
| Deed | -- | -- | |
| Deed | -- | -- | |
| Interfamily Deed Transfer | -- | Fidelity National Title Ins | |
| Interfamily Deed Transfer | -- | Fidelity National Title Ins |
Mortgage History
| Date | Status | Loan Amount | Loan Type |
|---|---|---|---|
| Previous Owner | $100,486 | Unknown | |
| Previous Owner | $500,000 | Credit Line Revolving |
Similar Homes in East Hampton, NY
Source: OneKey® MLS
MLS Number: 814950
APN: 0300-063-00-05-00-010-000
- 30 School St
- 170 Fort Pond Blvd
- 8 Lincoln Ave
- 685 Springs Fireplace Rd
- 13 Eauclaire St
- 31 16th St
- 10 12th St
- 11 Eauclaire St
- 39 Washington Ave
- 133 Fort Pond Blvd
- 70 Talmage Farm Ln
- 102 Gardiner Ave
- 5 8th St
- 939 Springs Fireplace Rd
- 787 Accabonac Rd
- 167 Woodbine Dr
- 120 Talmage Farm Ln
- 158 Woodbine Dr
- 35 Washington Ave
- 4 Dogwood Dr






