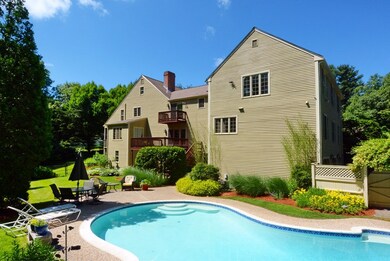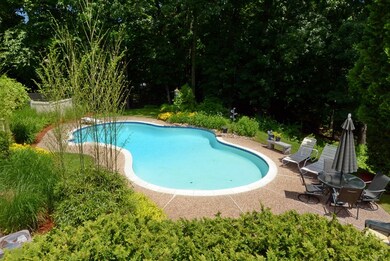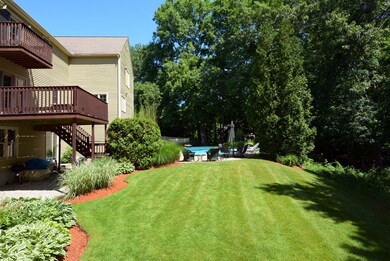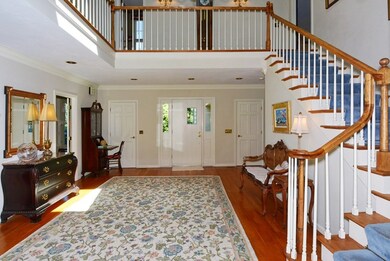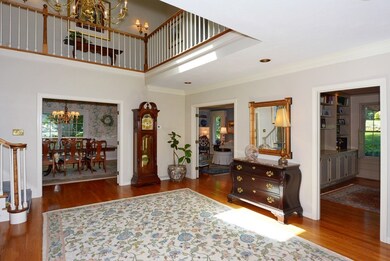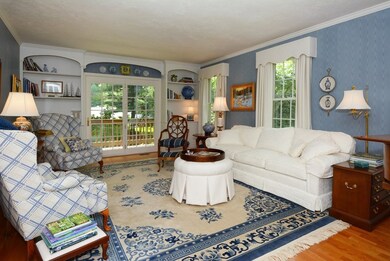
21 Olde Meetinghouse Rd Westborough, MA 01581
Estimated Value: $1,430,168 - $1,680,000
Highlights
- In Ground Pool
- Sauna
- Deck
- Westborough High School Rated A+
- Landscaped Professionally
- Wood Flooring
About This Home
As of October 2020Prestigious yet welcoming Jack Straw Village - one of the area's most desired neighborhoods w/customized homes evoking the charm of New England*Bespoke Colonial built by prominent local builder located on a lovely cul-de-sac deep in the subdivision*Incredible, impressive two story foyer bathed in sunshine welcomes you*1st floor Office w/French door(s), shutters & painted built-ins*Sunny Formal LR w/cust built-ins*Gorgeous Cherry Country kitchen w/brick accent wall, beams, windowed eating area & huge island*Formal DR w/sconces & lovely moldings*Fireplaced Fam Rm w/stunning wide pine floors, huge brick hearth & custom blt-ins*1st Flr huge Exc or Game Rm w/its own spa room w/Sauna & full bth*2nd stairway to spectacular vaulted & skylit Great Rm & perhaps bdr 6 or another in-home office*Romantic large but cozy fireplaced Master Suite w/slider to private balcony, sitting area & two WI closets*2nd floor has 4 addt'l brs & 2 hall bths*In-ground Gunite swimming pool w/large patio*Walk-up attic
Home Details
Home Type
- Single Family
Est. Annual Taxes
- $20,651
Year Built
- Built in 1988
Lot Details
- Year Round Access
- Landscaped Professionally
- Sprinkler System
Parking
- 3 Car Garage
Interior Spaces
- Central Vacuum
- Window Screens
- French Doors
- Sauna
- Attic
- Basement
Kitchen
- Built-In Oven
- Built-In Range
- Microwave
- Freezer
- Dishwasher
- Compactor
- Disposal
Flooring
- Wood
- Wall to Wall Carpet
- Tile
Outdoor Features
- In Ground Pool
- Deck
- Patio
- Rain Gutters
- Porch
Utilities
- Forced Air Heating and Cooling System
- 3+ Cooling Systems Mounted To A Wall/Window
- Heating System Uses Oil
- Hydro-Air Heating System
- Water Holding Tank
- Private Sewer
- Cable TV Available
Listing and Financial Details
- Assessor Parcel Number M:0009 B:000242 L:0
Ownership History
Purchase Details
Home Financials for this Owner
Home Financials are based on the most recent Mortgage that was taken out on this home.Purchase Details
Purchase Details
Purchase Details
Purchase Details
Similar Homes in Westborough, MA
Home Values in the Area
Average Home Value in this Area
Purchase History
| Date | Buyer | Sale Price | Title Company |
|---|---|---|---|
| Thekkekunnel Roshan | $930,000 | None Available | |
| Sue E Hopkins T | -- | -- | |
| Hopkins Sue E | $10,631 | -- | |
| Macdonald Albert | $8,826 | -- | |
| Hopkins Sue E | $600,000 | -- |
Mortgage History
| Date | Status | Borrower | Loan Amount |
|---|---|---|---|
| Open | Thekkekunnel Roshan | $744,000 | |
| Previous Owner | Hopkins Sue E | $235,000 | |
| Previous Owner | Hopkins Sue E | $421,000 |
Property History
| Date | Event | Price | Change | Sq Ft Price |
|---|---|---|---|---|
| 10/09/2020 10/09/20 | Sold | $930,000 | -6.5% | $144 / Sq Ft |
| 08/20/2020 08/20/20 | Pending | -- | -- | -- |
| 07/15/2020 07/15/20 | For Sale | $995,000 | 0.0% | $154 / Sq Ft |
| 07/01/2020 07/01/20 | Pending | -- | -- | -- |
| 06/24/2020 06/24/20 | For Sale | $995,000 | -- | $154 / Sq Ft |
Tax History Compared to Growth
Tax History
| Year | Tax Paid | Tax Assessment Tax Assessment Total Assessment is a certain percentage of the fair market value that is determined by local assessors to be the total taxable value of land and additions on the property. | Land | Improvement |
|---|---|---|---|---|
| 2025 | $20,651 | $1,267,700 | $399,700 | $868,000 |
| 2024 | $19,078 | $1,162,600 | $371,900 | $790,700 |
| 2023 | $17,926 | $1,064,500 | $351,400 | $713,100 |
| 2022 | $16,691 | $902,700 | $281,800 | $620,900 |
| 2021 | $17,613 | $950,000 | $270,900 | $679,100 |
| 2020 | $17,987 | $981,800 | $286,100 | $695,700 |
| 2019 | $18,029 | $983,600 | $281,700 | $701,900 |
| 2018 | $16,719 | $905,700 | $270,900 | $634,800 |
| 2017 | $16,121 | $905,700 | $270,900 | $634,800 |
| 2016 | $15,200 | $855,400 | $270,900 | $584,500 |
| 2015 | -- | $789,200 | $240,400 | $548,800 |
Agents Affiliated with this Home
-
Andrew Abu

Seller's Agent in 2020
Andrew Abu
Andrew J. Abu Inc., REALTORS®
(508) 561-8004
20 in this area
203 Total Sales
-
T
Buyer's Agent in 2020
The Allain + Warren Group
Compass
Map
Source: MLS Property Information Network (MLS PIN)
MLS Number: 72679806
APN: WBOR-000009-000242
- 21 Olde Meetinghouse Rd
- 19 Olde Meetinghouse Rd
- 18 Rev Thomas Hooker Rd
- 22 Olde Meetinghouse Rd
- 17 Olde Meetinghouse Rd
- 23 Olde Meetinghouse Rd
- 16 Rev Thomas Hooker Rd
- 17 Rev Thomas Hooker Rd
- 6 Ed Waters Way
- 14 Rev Thomas Hooker Rd
- 14 Reverend Thomas Hooker
- 15 Rev Thomas Hooker Rd
- 8 Olde Meetinghouse Rd
- 4 Ed Waters Way
- 11 Olde Meetinghouse Rd
- 5 Ed Waters Way
- 11 Rev Thomas Hooker Rd
- 6 Olde Meetinghouse Rd
- 12 Rev Thomas Hooker Rd
- 9 Rev Thomas Hooker Rd

