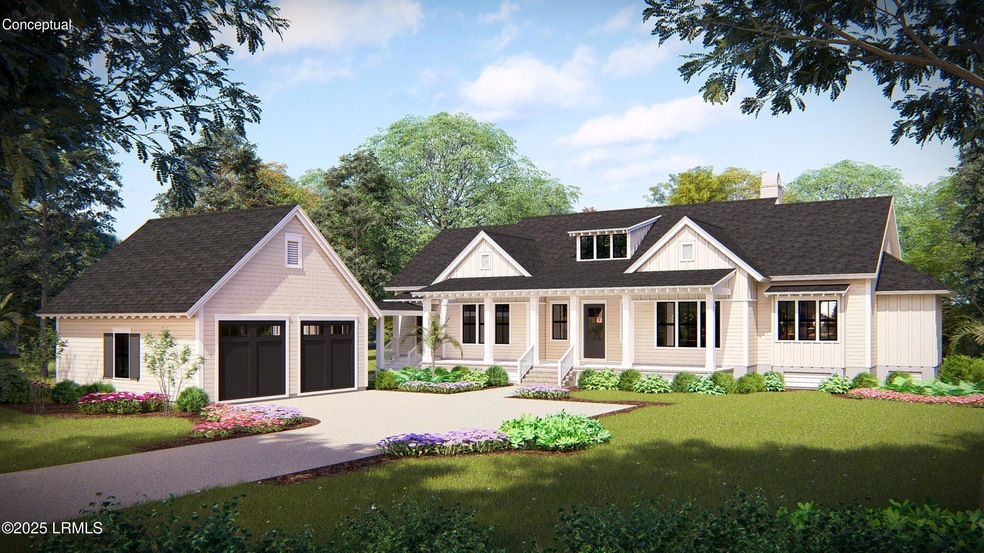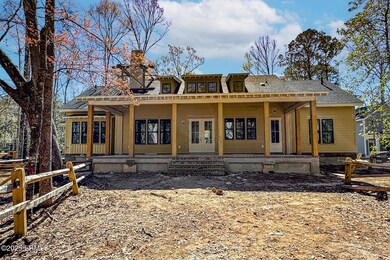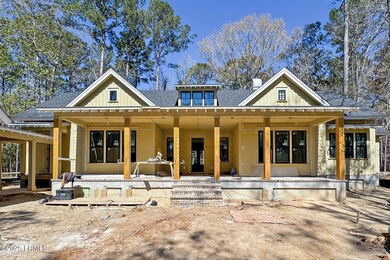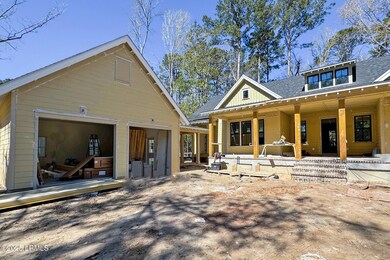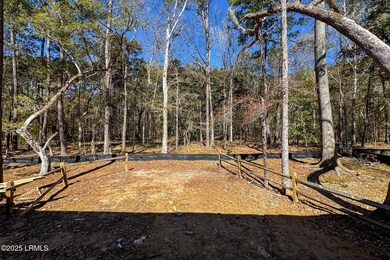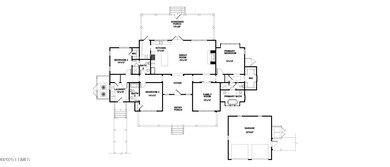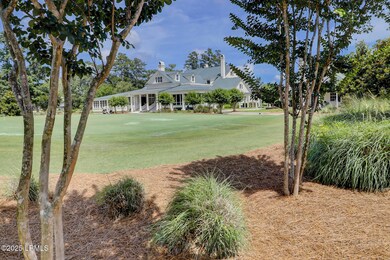
$989,900
- 2 Beds
- 2.5 Baths
- 3,597 Sq Ft
- 93 Cutter Cir
- Bluffton, SC
Nestled in the prestigious RIVERBEND section of SUN CITY HILTON HEAD, this stunning estate offers luxury Lowcountry living. On a sprawling lagoon lot, the backyard is a true sanctuary, featuring a tranquil Zen garden & water feature. Designed for entertaining, the home boasts a gourmet kitchen, multiple living spaces, & a Carolina Room. Dine formally or savor casual meals w/ serene water views.
Kevin Lombard Weichert Realtors Coastal Properties
