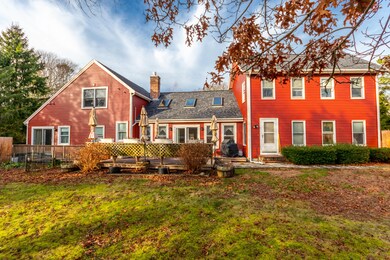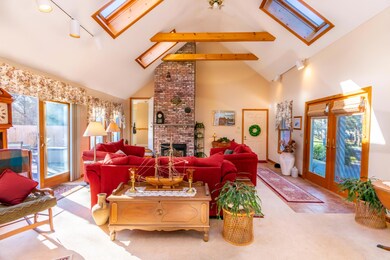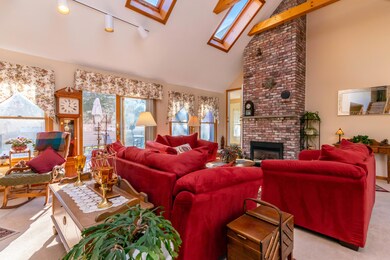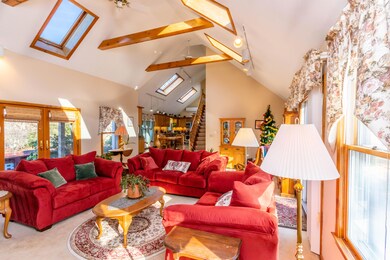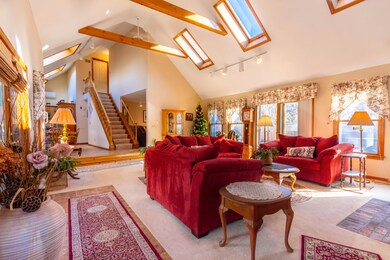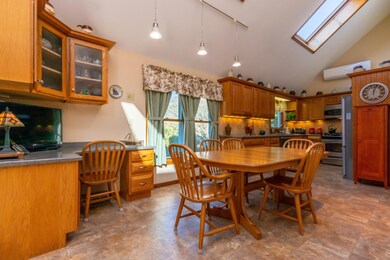
21 Oxbow Rd Teaticket, MA 02536
Estimated Value: $907,000 - $1,132,000
Highlights
- 0.56 Acre Lot
- Cape Cod Architecture
- Cathedral Ceiling
- Morse Pond School Rated A-
- Deck
- No HOA
About This Home
As of April 2021Nicely situated on just over a half acre is this 3,000+ sq. ft. 4 bedroom/4 bath Contemporary Cape which includes an income producing 1st floor 1 bedroom/1 bath apartment with its own private entrance. Spacious open floor plan featuring cathedral/beamed living room, floor to ceiling brick gas fireplace, skylights & plenty of windows allowing in loads of natural sunlight. French door to large back deck for outside entertainment which overlooks the large fenced in back yard with several gardens. Large kitchen/dining area with granite countertops, stainless appliances, tile backsplash, built-in desk & tile floor. Cozy family room, bedroom & full bath complete the 1st floor. Upstairs you will find 2 spacious bedrooms & full bath. Located over the apartment is bedroom 4 which is a large suite including sitting area, closet & full bath with shower stall. Perfect as a master bedroom suite or extra space for out of town guests. Special features include Generex whole house generator, gas heat, tankless hot water heater, mini-split a/c, central vac, 2 Title V systems & new vinyl siding complete this very special offering! Buyers/Buyers agent to verify all information contained herein.
Last Agent to Sell the Property
Keller Williams Realty License #9087664 Listed on: 12/15/2020

Last Buyer's Agent
Clay Group
Keller Williams Realty
Home Details
Home Type
- Single Family
Est. Annual Taxes
- $3,922
Year Built
- Built in 1980
Lot Details
- 0.56 Acre Lot
- Fenced Yard
- Fenced
- Level Lot
- Garden
- Yard
- Property is zoned RC
Parking
- 1 Car Attached Garage
- Open Parking
Home Design
- Cape Cod Architecture
- Poured Concrete
- Pitched Roof
- Asphalt Roof
- Vinyl Siding
- Concrete Perimeter Foundation
Interior Spaces
- 3,108 Sq Ft Home
- 2-Story Property
- Central Vacuum
- Cathedral Ceiling
- Ceiling Fan
- Skylights
- Gas Fireplace
- French Doors
- Living Room
- Dining Area
- Washer Hookup
Kitchen
- Gas Range
- Microwave
- Dishwasher
Flooring
- Carpet
- Laminate
- Tile
- Vinyl
Bedrooms and Bathrooms
- 4 Bedrooms
- Primary bedroom located on second floor
- Cedar Closet
- Linen Closet
- 4 Full Bathrooms
Basement
- Basement Fills Entire Space Under The House
- Interior Basement Entry
Outdoor Features
- Deck
- Patio
- Outbuilding
Location
- Property is near shops
- Property is near a golf course
Utilities
- Cooling System Mounted In Outer Wall Opening
- Forced Air Heating System
- Tankless Water Heater
- Gas Water Heater
- Private Sewer
Community Details
- No Home Owners Association
Listing and Financial Details
- Assessor Parcel Number 33 01 008 003
Ownership History
Purchase Details
Home Financials for this Owner
Home Financials are based on the most recent Mortgage that was taken out on this home.Purchase Details
Purchase Details
Home Financials for this Owner
Home Financials are based on the most recent Mortgage that was taken out on this home.Similar Home in Teaticket, MA
Home Values in the Area
Average Home Value in this Area
Purchase History
| Date | Buyer | Sale Price | Title Company |
|---|---|---|---|
| Blakeney Myrna R | -- | -- | |
| Blakeney | -- | -- | |
| Keating Sean M | $47,500 | -- |
Mortgage History
| Date | Status | Borrower | Loan Amount |
|---|---|---|---|
| Open | Smith Kerri A | $548,250 | |
| Closed | Blakeney Myrna R | $22,500 | |
| Closed | Blakeney Myrna R | $242,500 | |
| Closed | Blakeney Myrna R | $245,000 | |
| Previous Owner | Blakeney George R | $246,500 | |
| Previous Owner | Blakeney George R | $230,000 | |
| Previous Owner | Blakeney George R | $85,000 | |
| Previous Owner | Blakeney George R | $90,000 |
Property History
| Date | Event | Price | Change | Sq Ft Price |
|---|---|---|---|---|
| 04/30/2021 04/30/21 | Sold | $705,000 | -11.8% | $227 / Sq Ft |
| 03/07/2021 03/07/21 | Pending | -- | -- | -- |
| 12/16/2020 12/16/20 | For Sale | $799,000 | -- | $257 / Sq Ft |
Tax History Compared to Growth
Tax History
| Year | Tax Paid | Tax Assessment Tax Assessment Total Assessment is a certain percentage of the fair market value that is determined by local assessors to be the total taxable value of land and additions on the property. | Land | Improvement |
|---|---|---|---|---|
| 2024 | $5,369 | $855,000 | $164,300 | $690,700 |
| 2023 | $5,241 | $757,400 | $164,300 | $593,100 |
| 2022 | $4,671 | $580,300 | $103,400 | $476,900 |
| 2021 | $3,958 | $465,600 | $98,900 | $366,700 |
| 2020 | $3,922 | $456,600 | $89,900 | $366,700 |
| 2019 | $3,837 | $448,300 | $89,900 | $358,400 |
| 2018 | $3,591 | $414,900 | $89,900 | $325,000 |
| 2017 | $3,438 | $403,000 | $89,900 | $313,100 |
| 2016 | $3,373 | $403,000 | $89,900 | $313,100 |
| 2015 | $3,301 | $403,000 | $89,900 | $313,100 |
| 2014 | $2,471 | $303,200 | $94,500 | $208,700 |
Agents Affiliated with this Home
-
Joy Cifuni
J
Seller's Agent in 2021
Joy Cifuni
Keller Williams Realty
(508) 237-7525
1 in this area
28 Total Sales
-
C
Buyer's Agent in 2021
Clay Group
Keller Williams Realty
Map
Source: Cape Cod & Islands Association of REALTORS®
MLS Number: 22008235
APN: FALM-000033-000001-000008-000003
- 19 Saint Anns Ln
- 288 Riverbay Way Unit 288
- 288 Riverbay Way
- 46 Woodland Trail Unit 46
- 46 Woodland Trail
- 32 Sandy Reach
- 273 Seaward Bend
- 95 Rockville Ave
- 225 Southwest Meadows Unit 225
- 33 John Parker Rd
- 67 Braxton Rd
- Lot 6 Sailaway Ln
- 23 Old Barnstable Rd
- 41 Avalon Dr
- 8 Rivers End Rd
- 87 Acapesket Rd Unit 1B
- 92 Broken Bow Ln
- 41 Avalon Dr
- 32 Jamie Ln
- 49 Broken Bow Ln
- 21 Oxbow Rd
- 9 Oxbow Rd
- 31 Oxbow Rd
- 41 Oxbow Rd
- 3 Brick Kiln Rd
- 4 Oxbow Rd
- 6 Falmouth Landing Rd
- 901 Teaticket Hwy
- 469 Brick Kiln Rd
- 889 Teaticket Hwy
- 881 Teaticket Hwy
- 0 Oxbow Rd
- 60 Woodland Trail
- 61 Woodland Trail
- 60 Woodland Trail Unit 8-3
- 60 Woodland Trail Unit 60
- 11 Brick Kiln Rd
- 64 Woodland Trail Unit 64
- 63 Woodland Trail
- 64 Woodland Trail

