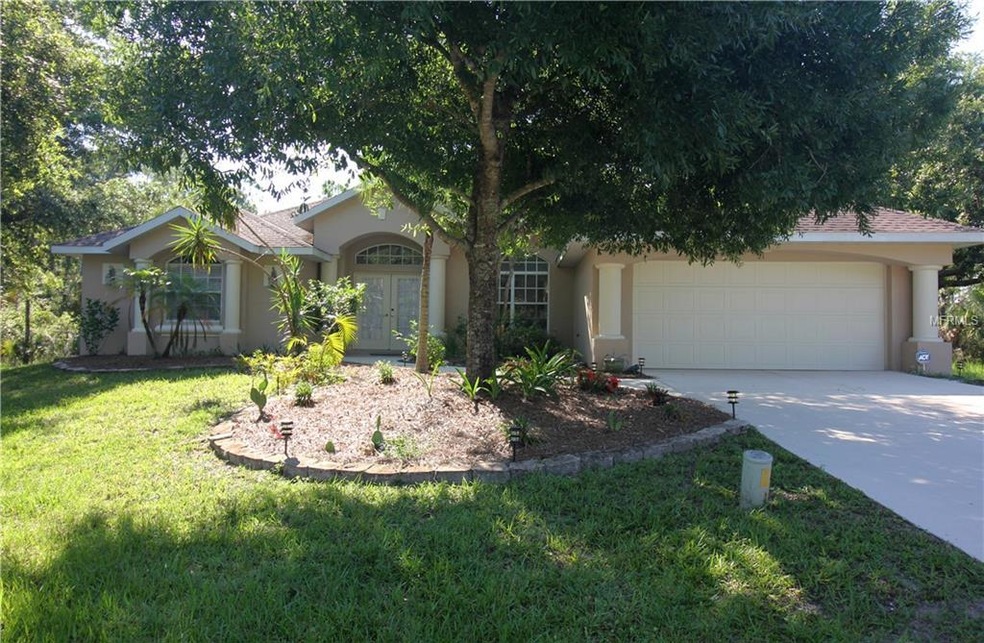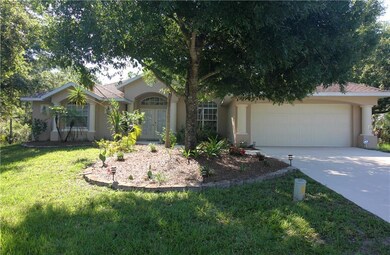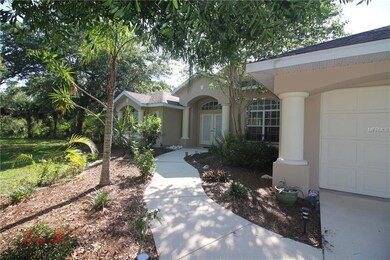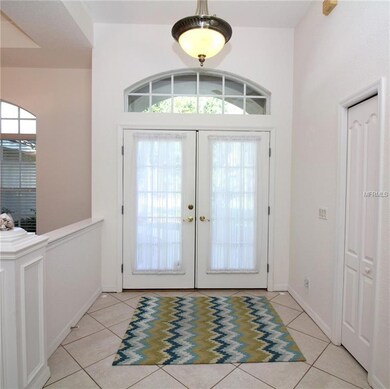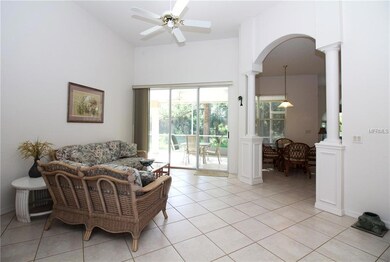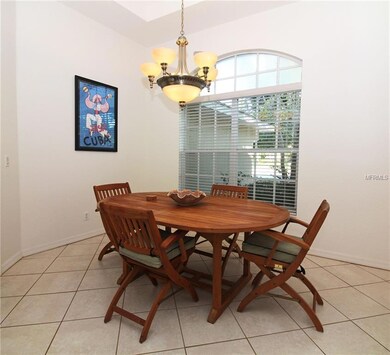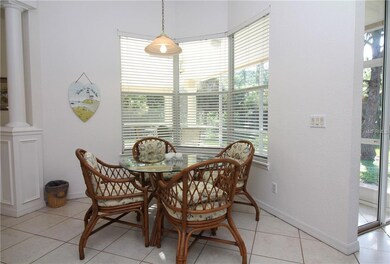
21 Par View Place Rotonda West, FL 33947
Rotonda NeighborhoodHighlights
- Golf Course Community
- Cathedral Ceiling
- Furnished
- Open Floorplan
- Separate Formal Living Room
- Solid Surface Countertops
About This Home
As of August 2018BACK ON THE MARKET, If you are looking for a lovely home, then this is it. Quiet location on a cul-de-sac, in the much sought after area of Rotonda West. This is a Halverson built home. You will find privacy with this 3 bedroom, split bedroom layout, 2 bath home, and 2 car garage. This home backs up to a wooded conservation area giving you the peace and serenity you are looking for, and surrounded by fine homes. There is plenty of room for a swimming pool. The kitchen is up to date with stainless steel appliances and solid stone counter tops. The ceramic flooring is approx. 5 years old and goes thru out the entire house including the covered lanai, except for the bedrooms. The exterior of the home has been painted several years ago. The home comes furnished, so bring your clothes and tooth brushes, and you be living the life that most Floridians enjoy. Rotonda offers you 5 golf courses, 99 holes of golf within the community. Rotonda also has a 167 acre park that has walking, bike and pet walking trails to take your daily walk and enjoy mother nature at it's finest. Only 15-20 minutes to the Englewood Beaches on the Gulf of Mexico. Fine dining and close to major shopping to Port Charlotte, Venice and Sarasota. You are within 1 hour to Fort Myers, and RSW and Tampa Airports. SELLER TO REPLACE THE ROOF PRIOR TO CLOSING
Home Details
Home Type
- Single Family
Est. Annual Taxes
- $3,705
Year Built
- Built in 1997
Lot Details
- 10,071 Sq Ft Lot
- Level Lot
- Property is zoned RSF5
HOA Fees
- $16 Monthly HOA Fees
Parking
- 2 Car Attached Garage
Home Design
- Slab Foundation
- Shingle Roof
- Block Exterior
- Stucco
Interior Spaces
- 1,969 Sq Ft Home
- Open Floorplan
- Furnished
- Cathedral Ceiling
- Ceiling Fan
- Shades
- Blinds
- Sliding Doors
- Family Room
- Separate Formal Living Room
- Formal Dining Room
- Inside Utility
Kitchen
- Range with Range Hood
- Microwave
- Dishwasher
- Solid Surface Countertops
- Solid Wood Cabinet
- Disposal
Flooring
- Carpet
- Ceramic Tile
Bedrooms and Bathrooms
- 3 Bedrooms
- Split Bedroom Floorplan
- Walk-In Closet
- 2 Full Bathrooms
Laundry
- Laundry Room
- Dryer
- Washer
Location
- Flood Zone Lot
Schools
- Vineland Elementary School
- L.A. Ainger Middle School
- Lemon Bay High School
Utilities
- Central Air
- Heating Available
- Electric Water Heater
- Cable TV Available
Listing and Financial Details
- Down Payment Assistance Available
- Visit Down Payment Resource Website
- Tax Lot 1157
- Assessor Parcel Number 412118354004
Community Details
Overview
- Built by Halverson
- Rotonda West Long Meadow Community
- Rotonda West Long Meadow Subdivision
- The community has rules related to deed restrictions
Recreation
- Golf Course Community
Ownership History
Purchase Details
Purchase Details
Home Financials for this Owner
Home Financials are based on the most recent Mortgage that was taken out on this home.Purchase Details
Purchase Details
Home Financials for this Owner
Home Financials are based on the most recent Mortgage that was taken out on this home.Purchase Details
Home Financials for this Owner
Home Financials are based on the most recent Mortgage that was taken out on this home.Purchase Details
Map
Similar Homes in the area
Home Values in the Area
Average Home Value in this Area
Purchase History
| Date | Type | Sale Price | Title Company |
|---|---|---|---|
| Warranty Deed | $300,000 | First International Ttl Inc | |
| Warranty Deed | $252,900 | First International Title In | |
| Warranty Deed | $205,000 | First Intl Title Inc | |
| Warranty Deed | $189,000 | -- | |
| Warranty Deed | $10,100 | -- | |
| Warranty Deed | $6,200 | -- |
Mortgage History
| Date | Status | Loan Amount | Loan Type |
|---|---|---|---|
| Previous Owner | $248,318 | FHA | |
| Previous Owner | $94,300 | New Conventional | |
| Previous Owner | $130,000 | No Value Available | |
| Previous Owner | $20,000 | Credit Line Revolving | |
| Previous Owner | $70,000 | No Value Available |
Property History
| Date | Event | Price | Change | Sq Ft Price |
|---|---|---|---|---|
| 05/09/2025 05/09/25 | Price Changed | $388,900 | 0.0% | $203 / Sq Ft |
| 03/26/2025 03/26/25 | Price Changed | $389,000 | -1.5% | $203 / Sq Ft |
| 11/18/2024 11/18/24 | Price Changed | $395,000 | -3.4% | $206 / Sq Ft |
| 11/01/2024 11/01/24 | For Sale | $409,000 | +61.7% | $213 / Sq Ft |
| 08/28/2018 08/28/18 | Sold | $252,900 | 0.0% | $128 / Sq Ft |
| 07/09/2018 07/09/18 | Pending | -- | -- | -- |
| 07/03/2018 07/03/18 | Price Changed | $252,900 | 0.0% | $128 / Sq Ft |
| 07/03/2018 07/03/18 | For Sale | $252,900 | +1.2% | $128 / Sq Ft |
| 06/21/2018 06/21/18 | Pending | -- | -- | -- |
| 06/18/2018 06/18/18 | For Sale | $249,900 | -- | $127 / Sq Ft |
Tax History
| Year | Tax Paid | Tax Assessment Tax Assessment Total Assessment is a certain percentage of the fair market value that is determined by local assessors to be the total taxable value of land and additions on the property. | Land | Improvement |
|---|---|---|---|---|
| 2023 | $6,163 | $362,197 | $0 | $0 |
| 2022 | $5,973 | $351,648 | $38,250 | $313,398 |
| 2021 | $4,342 | $202,954 | $15,300 | $187,654 |
| 2020 | $4,173 | $205,293 | $15,300 | $189,993 |
| 2019 | $3,374 | $209,795 | $17,000 | $192,795 |
| 2018 | $3,813 | $206,278 | $17,850 | $188,428 |
| 2017 | $3,705 | $197,342 | $17,850 | $179,492 |
| 2016 | $3,461 | $178,696 | $0 | $0 |
| 2015 | $2,235 | $145,252 | $0 | $0 |
| 2014 | -- | $144,099 | $0 | $0 |
Source: Stellar MLS
MLS Number: D6101029
APN: 412118354004
- 17 Par View Place
- 758 Rotonda Cir
- 27 Long Meadow Ct
- 803 Rotonda Cir
- 805 Rotonda Cir
- 3 Long Meadow Ct
- 779 Boundary Blvd
- 777 Boundary Blvd
- 810 Rotonda Cir
- 48 Par View Ct
- 808 Boundary Blvd
- 267 Antis Dr
- 816 Rotonda Cir
- 243 Antis Dr
- 261 Australian Dr
- 2 Marker Rd
- 42 Marker Rd
- 74 Long Meadow Ct
- 246 Antis Dr
- 255 Australian Dr
