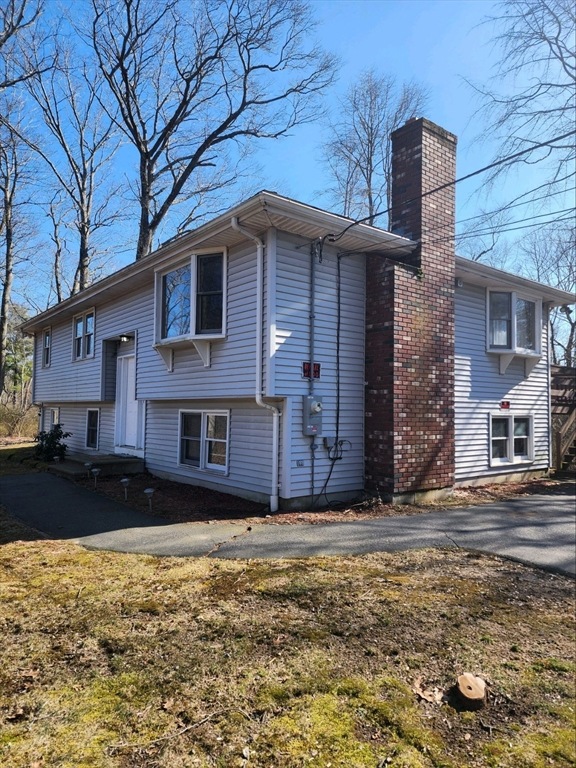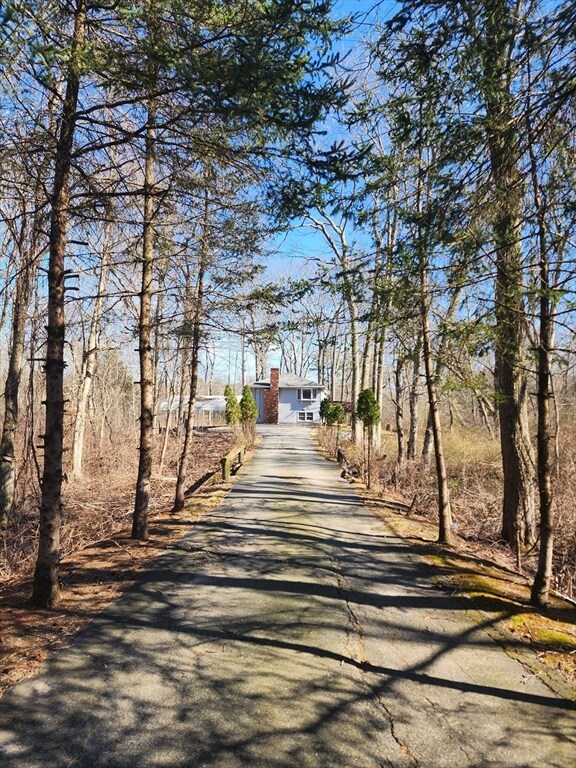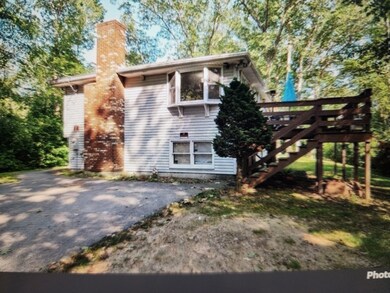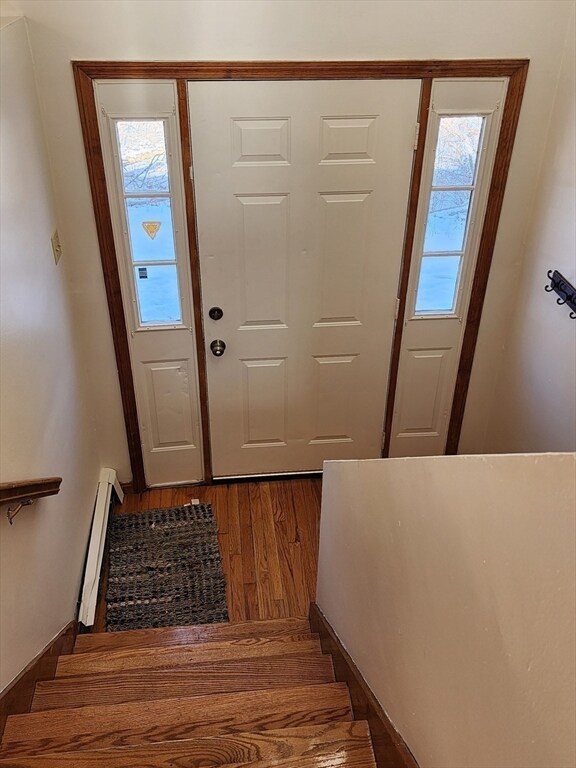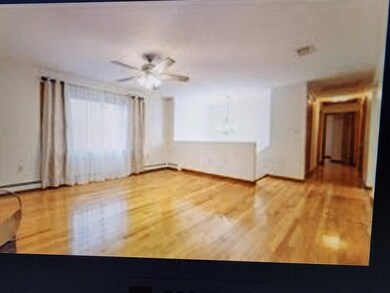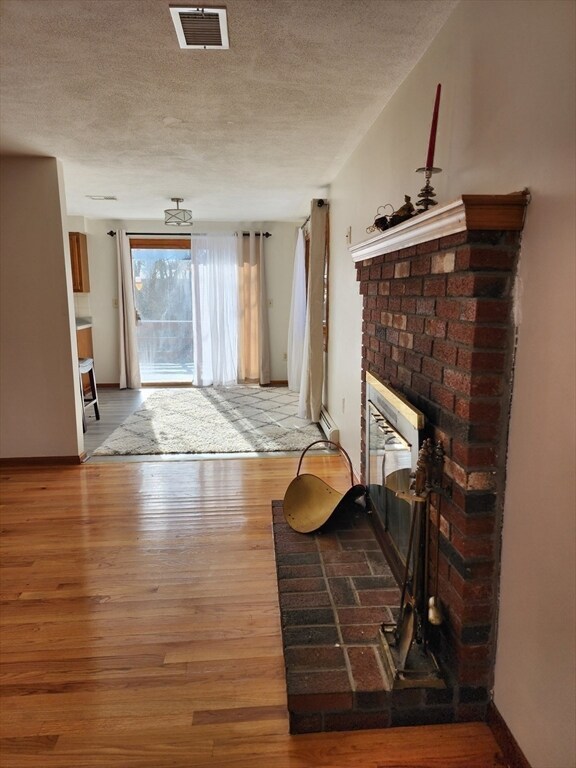
Estimated Value: $547,000 - $569,000
Highlights
- Scenic Views
- Open Floorplan
- Property is near public transit
- 3.5 Acre Lot
- Deck
- Wooded Lot
About This Home
As of May 2024Light, bright and private, Road stops in front of your drive to your 3.5 wooded acres. One (1 )acre is cleared around home and drive. Total privacy. 3 /4 bdrm 2 bth. High efficiency 4 Zone Hybrid, Energy Star Heat Pump/ A/C installed 2023. Fresh paint throughout, Refreshed Original Hardwoods with Solid Wood doors and woodwork. Updated Flooring in Kitchen dining, family room and baths. Fireplace, and triple window Lights the way to dining area that dances with light thru the glass drs. to deck. The breakfast island for morning coffee, watching the birds outside your window. The master bdrm with a private door to the shared main floor bath. T.hree bedrooms on 1st level, a great view and double closets in ea. .The lower level boasts a Family room/ full Bath and private Entry. Possible Multi Generational Seperate storage. Office/Gym? Spring is Almost Here..Priced To Sell!
Last Agent to Sell the Property
Berkshire Hathaway HomeServices Commonwealth Real Estate Listed on: 02/23/2024

Last Buyer's Agent
Maximiliano Galvan
Home And Key Real Estate, LLC
Home Details
Home Type
- Single Family
Est. Annual Taxes
- $5,928
Year Built
- Built in 1993
Lot Details
- 3.5 Acre Lot
- Street terminates at a dead end
- Wooded Lot
Home Design
- Raised Ranch Architecture
- Frame Construction
- Blown Fiberglass Insulation
- Shingle Roof
- Concrete Perimeter Foundation
- Stone
Interior Spaces
- 2,406 Sq Ft Home
- Open Floorplan
- Vaulted Ceiling
- Ceiling Fan
- Light Fixtures
- Window Screens
- Sliding Doors
- Living Room with Fireplace
- Storage
- Washer and Electric Dryer Hookup
- Engineered Wood Flooring
- Scenic Vista Views
Kitchen
- Country Kitchen
- Breakfast Bar
- Range with Range Hood
- Dishwasher
Bedrooms and Bathrooms
- 3 Bedrooms
- Primary Bedroom on Main
- Dual Closets
- Walk-In Closet
- 2 Full Bathrooms
Finished Basement
- Walk-Out Basement
- Basement Fills Entire Space Under The House
- Interior and Exterior Basement Entry
- Laundry in Basement
Home Security
- Storm Windows
- Storm Doors
Parking
- Carport
- 6 Car Parking Spaces
- Off-Street Parking
Eco-Friendly Details
- ENERGY STAR Qualified Equipment for Heating
- Energy-Efficient Thermostat
Outdoor Features
- Deck
- Patio
- Outdoor Storage
- Rain Gutters
Location
- Property is near public transit
- Property is near schools
Utilities
- Cooling System Powered By Renewable Energy
- Ductless Heating Or Cooling System
- Forced Air Heating and Cooling System
- 4 Cooling Zones
- 4 Heating Zones
- Heat Pump System
- 100 Amp Service
- Electric Water Heater
Listing and Financial Details
- Tax Lot 158
- Assessor Parcel Number 4025558
Community Details
Overview
- No Home Owners Association
- Park Subdivision
Amenities
- Shops
Recreation
- Jogging Path
Ownership History
Purchase Details
Home Financials for this Owner
Home Financials are based on the most recent Mortgage that was taken out on this home.Purchase Details
Home Financials for this Owner
Home Financials are based on the most recent Mortgage that was taken out on this home.Purchase Details
Purchase Details
Purchase Details
Similar Homes in Attleboro, MA
Home Values in the Area
Average Home Value in this Area
Purchase History
| Date | Buyer | Sale Price | Title Company |
|---|---|---|---|
| Zhang Chen | -- | -- | |
| Zhang Chen | -- | -- | |
| Zhang Chen | $317,000 | -- | |
| Zhang Chen | $317,000 | -- | |
| Grant Scott D | $158,000 | -- | |
| Grant Scott D | $158,000 | -- | |
| Doan Dang V | $132,000 | -- | |
| Doan Dang V | $132,000 | -- | |
| Pitas William B | $25,000 | -- | |
| Pitas William B | $25,000 | -- |
Mortgage History
| Date | Status | Borrower | Loan Amount |
|---|---|---|---|
| Open | Santos Alisha | $505,697 | |
| Closed | Santos Alisha | $505,697 | |
| Closed | Bradshaw Jonas | $460,000 | |
| Closed | Zhang Chen | $51,031 | |
| Closed | Zhang Chen | $251,000 | |
| Previous Owner | Zhang Chen | $63,400 | |
| Previous Owner | Zhang Chen | $253,600 | |
| Previous Owner | Zhang Chen | $63,400 |
Property History
| Date | Event | Price | Change | Sq Ft Price |
|---|---|---|---|---|
| 05/10/2024 05/10/24 | Sold | $547,000 | -0.5% | $227 / Sq Ft |
| 04/24/2024 04/24/24 | Pending | -- | -- | -- |
| 03/30/2024 03/30/24 | For Sale | $550,000 | 0.0% | $229 / Sq Ft |
| 03/26/2024 03/26/24 | Pending | -- | -- | -- |
| 02/23/2024 02/23/24 | For Sale | $550,000 | +9.6% | $229 / Sq Ft |
| 11/10/2023 11/10/23 | Sold | $502,000 | +0.6% | $324 / Sq Ft |
| 09/05/2023 09/05/23 | Pending | -- | -- | -- |
| 08/23/2023 08/23/23 | For Sale | $499,000 | +8.5% | $322 / Sq Ft |
| 07/19/2022 07/19/22 | Sold | $460,000 | 0.0% | $297 / Sq Ft |
| 06/01/2022 06/01/22 | Pending | -- | -- | -- |
| 05/24/2022 05/24/22 | For Sale | $459,900 | 0.0% | $297 / Sq Ft |
| 05/11/2022 05/11/22 | Pending | -- | -- | -- |
| 05/06/2022 05/06/22 | For Sale | $459,900 | -- | $297 / Sq Ft |
Tax History Compared to Growth
Tax History
| Year | Tax Paid | Tax Assessment Tax Assessment Total Assessment is a certain percentage of the fair market value that is determined by local assessors to be the total taxable value of land and additions on the property. | Land | Improvement |
|---|---|---|---|---|
| 2025 | $6,197 | $493,800 | $190,900 | $302,900 |
| 2024 | $5,928 | $465,700 | $173,500 | $292,200 |
| 2023 | $5,835 | $426,200 | $175,100 | $251,100 |
| 2022 | $5,581 | $386,200 | $167,700 | $218,500 |
| 2021 | $5,236 | $353,800 | $161,900 | $191,900 |
| 2020 | $4,926 | $338,300 | $155,300 | $183,000 |
| 2019 | $4,666 | $329,500 | $152,700 | $176,800 |
| 2018 | $4,510 | $304,300 | $148,700 | $155,600 |
| 2017 | $4,385 | $301,400 | $145,300 | $156,100 |
| 2016 | $4,114 | $277,600 | $137,600 | $140,000 |
| 2015 | $4,064 | $276,300 | $137,600 | $138,700 |
| 2014 | $3,901 | $262,700 | $131,500 | $131,200 |
Agents Affiliated with this Home
-
Deb Kortman

Seller's Agent in 2024
Deb Kortman
Berkshire Hathaway HomeServices Commonwealth Real Estate
(401) 500-0963
2 in this area
12 Total Sales
-

Buyer's Agent in 2024
Maximiliano Galvan
Home And Key Real Estate, LLC
-
Trish Marchetti

Seller's Agent in 2023
Trish Marchetti
Berkshire Hathaway HomeServices Commonwealth Real Estate
(978) 425-2232
1 in this area
174 Total Sales
-
Kurt Franklin

Seller's Agent in 2022
Kurt Franklin
Keller Williams Elite
(508) 446-0275
9 in this area
141 Total Sales
-
Beatrice Murphy

Buyer's Agent in 2022
Beatrice Murphy
Lamacchia Realty, Inc.
(617) 733-6382
1 in this area
238 Total Sales
Map
Source: MLS Property Information Network (MLS PIN)
MLS Number: 73205039
APN: ATTL-000074A-000000-000158
- 39 Slade Ave
- 31 Carleton St
- 17 Lockwood Ave
- 91 Julia Dr
- 34 Quinton Ave
- 122 Curtis Ave
- 74 Allen Ave
- 27 Morse Ave
- 73 Allen Ave
- 91 Brown St
- 54 Burgess St Unit 1
- 16 Miriam Dr
- 48 Ellendale Rd
- 548 Kenyon Ave
- 548 Kenyon Ave Unit 25
- 548 Kenyon Ave Unit 27
- 32 Tomlinson Rd
- 45 Curtis Ave
- 0 Cedarbrook Rd
- 207 Bloodgood St
