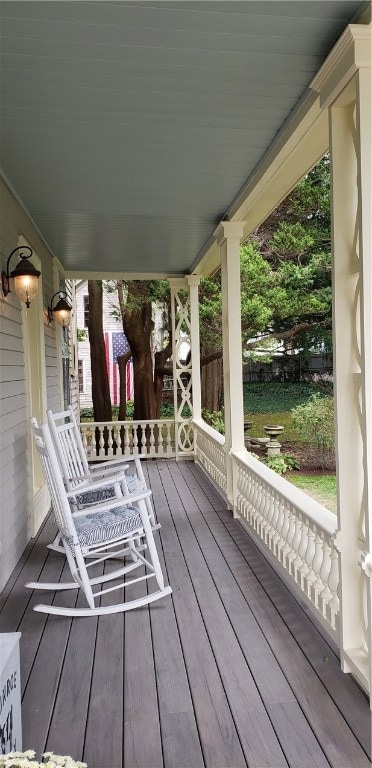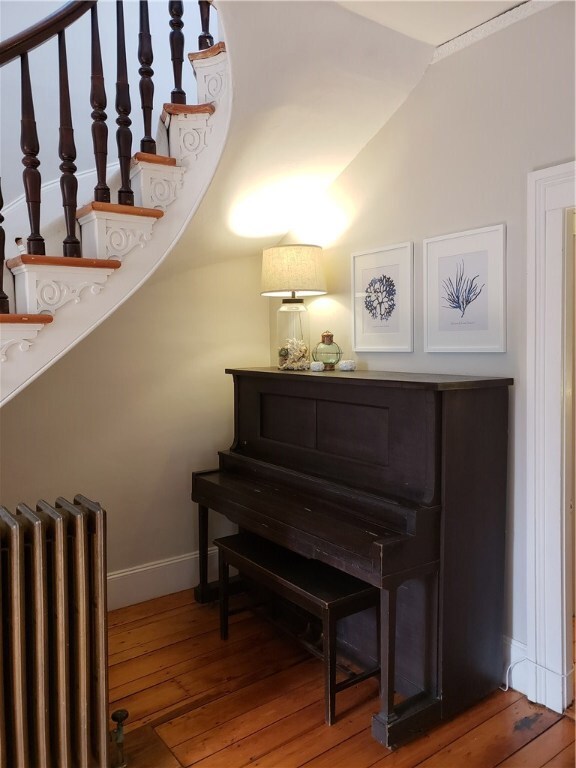
21 Park St Newport, RI 02840
Estimated Value: $990,000 - $1,594,000
Highlights
- 0.22 Acre Lot
- Victorian Architecture
- 1 Car Detached Garage
- Wood Flooring
- Attic
- 3-minute walk to Equality Park
About This Home
As of October 2018Beautiful in-town 1890s Victorian home with amazing curb appeal. Enter the iron gate and be welcomed by a brand new front porch, which has been completely renovated with fine attention to detail. Recent upgrades boast tastefully organized modern living spaces. First floor open concept offers gracious rooms with oversized windows, high ceilings, period craftsmanship and hardwood floors throughout. Kitchen includes newer stainless steel appliances, granite counters, walk-in pantry, and oversized chefs island. Kitchen and adjacent family room connect with private rear deck, surrounded by planting beds and mature specimen trees on almost 10,000 sq. ft. lot. Upper level includes three bedrooms with oversized stair hall and multi-purpose sun-filled "tower room." Guest bedrooms share a recently upgraded bathroom and refreshment station. Large master suite has hardwood floors, customized office, walk-in closet with laundry and oversized glass tiled shower. Historic carriage house with loft, now used as a woodworking shop offers wide range of possibilities and is adjacent to private 2-car driveway. Completely enclosed yard with attractive hedges and privacy fences surround the property. Outdoor amenities include firepit, direct connect gas line for grilling on the deck and garden potting area. This highly detailed and customized home is one block from exciting Broadway restaurants and entertainment and presents a truly unique opportunity.
Last Agent to Sell the Property
RE/MAX Profnl. Newport, Inc. License #RES.0026010 Listed on: 09/25/2018

Home Details
Home Type
- Single Family
Est. Annual Taxes
- $4,275
Year Built
- Built in 1890
Lot Details
- 9,583 Sq Ft Lot
- Fenced
- Property is zoned R10
Parking
- 1 Car Detached Garage
Home Design
- Victorian Architecture
- Stone Foundation
- Wood Siding
- Shingle Siding
- Clapboard
- Plaster
Interior Spaces
- 2,284 Sq Ft Home
- 2-Story Property
- Storm Windows
- Attic
Kitchen
- Oven
- Range
- Microwave
- Dishwasher
- Disposal
Flooring
- Wood
- Carpet
- Ceramic Tile
Bedrooms and Bathrooms
- 3 Bedrooms
- Bathtub with Shower
Unfinished Basement
- Basement Fills Entire Space Under The House
- Interior and Exterior Basement Entry
Utilities
- Cooling Available
- Heating System Uses Gas
- Heating System Uses Steam
- Cable TV Available
Additional Features
- Porch
- Property near a hospital
Community Details
- Public Transportation
Listing and Financial Details
- Tax Lot 30
- Assessor Parcel Number 21PARKSTNEWP
Ownership History
Purchase Details
Purchase Details
Home Financials for this Owner
Home Financials are based on the most recent Mortgage that was taken out on this home.Purchase Details
Purchase Details
Home Financials for this Owner
Home Financials are based on the most recent Mortgage that was taken out on this home.Similar Homes in Newport, RI
Home Values in the Area
Average Home Value in this Area
Purchase History
| Date | Buyer | Sale Price | Title Company |
|---|---|---|---|
| Hartnett James F | -- | None Available | |
| Viva Newport Llc | $735,000 | -- | |
| Yalanis Gregory P | -- | -- | |
| Yalanis Gregory P | $522,000 | -- |
Mortgage History
| Date | Status | Borrower | Loan Amount |
|---|---|---|---|
| Previous Owner | Taft Mary Louise | $417,600 | |
| Previous Owner | Taft Mary Louise | $205,000 | |
| Previous Owner | Taft Mary Louise | $52,700 | |
| Previous Owner | Taft Mary Louise | $50,000 |
Property History
| Date | Event | Price | Change | Sq Ft Price |
|---|---|---|---|---|
| 10/25/2018 10/25/18 | Sold | $735,000 | 0.0% | $322 / Sq Ft |
| 09/25/2018 09/25/18 | For Sale | $735,000 | -- | $322 / Sq Ft |
Tax History Compared to Growth
Tax History
| Year | Tax Paid | Tax Assessment Tax Assessment Total Assessment is a certain percentage of the fair market value that is determined by local assessors to be the total taxable value of land and additions on the property. | Land | Improvement |
|---|---|---|---|---|
| 2024 | $9,397 | $1,143,200 | $257,200 | $886,000 |
| 2023 | $7,449 | $750,900 | $166,800 | $584,100 |
| 2022 | $7,216 | $750,900 | $166,800 | $584,100 |
| 2021 | $7,006 | $750,900 | $166,800 | $584,100 |
| 2020 | $4,399 | $427,900 | $116,100 | $311,800 |
| 2019 | $4,399 | $427,900 | $116,100 | $311,800 |
| 2018 | $4,275 | $427,900 | $116,100 | $311,800 |
| 2017 | $4,049 | $361,200 | $89,300 | $271,900 |
| 2016 | $3,948 | $361,200 | $89,300 | $271,900 |
| 2015 | $3,854 | $361,200 | $89,300 | $271,900 |
| 2014 | $3,906 | $323,900 | $79,900 | $244,000 |
Agents Affiliated with this Home
-
Betsy Leerssen

Seller's Agent in 2018
Betsy Leerssen
RE/MAX Profnl. Newport, Inc.
2 in this area
7 Total Sales
-
John Long

Buyer's Agent in 2018
John Long
HomeSmart Professionals
(774) 451-2163
3 in this area
59 Total Sales
Map
Source: State-Wide MLS
MLS Number: 1205243
APN: NEWP-000014-000000-000030
- 53 Warner St
- 16 Dartmouth St
- 125 Van Zandt Ave Unit 307
- 45 Burnside Ave
- 12 Callender Ave
- 27 Cranston Ave
- 52 Hall Ave
- 76 Van Zandt Ave
- 4 Findlay Place
- 68 Kay St
- 45 Ayrault St Unit 8
- 45 Ayrault St Unit 11
- 24 Southmayd St
- 10 Bull St
- 15 Cross St
- 31 Coddington St Unit 13
- 78 Rhode Island Ave Unit 8
- 78 Rhode Island Ave Unit 5
- 78 Rhode Island Ave Unit 4
- 30 Prescott Hall Rd






