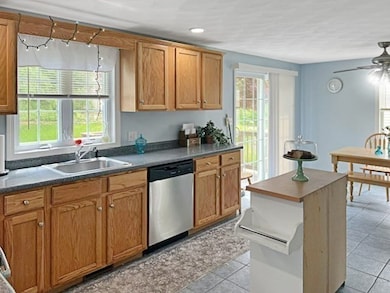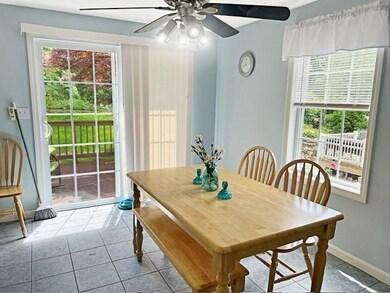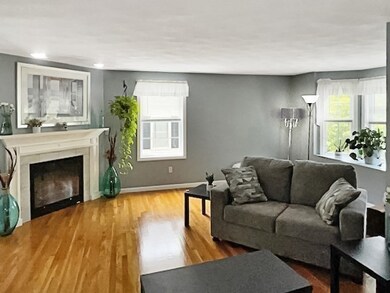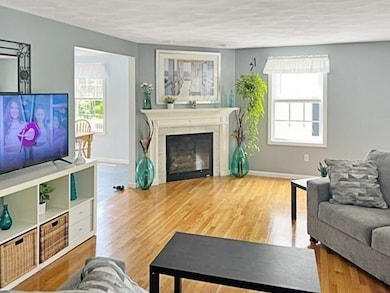
21 Parlee St Salem, MA 01970
Witchcraft Heights NeighborhoodEstimated payment $4,628/month
Highlights
- Marina
- Colonial Architecture
- Property is near public transit
- Medical Services
- Deck
- Wood Flooring
About This Home
Young Colonial located in a desirable cul-de-sac in Witchcraft Heights with it's one-owner history make it particularly appealing. Low maintenance aspects of the property, the hardwood floors, and the fireplaced living room, contribute to a comfortable living space. The three bedrooms on the second level are also a great feature. Additionally, the oversized tiled garage with a large workshop area are an excellent bonus Open House June 29th 12-2 PM Any offers will be presented after 6:00 PM on July 1
Home Details
Home Type
- Single Family
Est. Annual Taxes
- $7,346
Year Built
- Built in 2003
Lot Details
- 5,589 Sq Ft Lot
- Cul-De-Sac
- Stone Wall
- Sloped Lot
Parking
- 1 Car Attached Garage
- Tuck Under Parking
- Workshop in Garage
- Garage Door Opener
- Driveway
- Open Parking
- Off-Street Parking
- Deeded Parking
Home Design
- Colonial Architecture
- Frame Construction
- Blown Fiberglass Insulation
- Batts Insulation
- Shingle Roof
- Concrete Perimeter Foundation
Interior Spaces
- 1,801 Sq Ft Home
- Insulated Windows
- Insulated Doors
- Living Room with Fireplace
Kitchen
- Range
- Microwave
- Dishwasher
- Disposal
Flooring
- Wood
- Ceramic Tile
Bedrooms and Bathrooms
- 3 Bedrooms
- Primary bedroom located on second floor
Laundry
- Dryer
- Washer
Unfinished Basement
- Walk-Out Basement
- Basement Fills Entire Space Under The House
- Garage Access
- Sump Pump
- Block Basement Construction
- Laundry in Basement
Outdoor Features
- Deck
- Rain Gutters
- Porch
Location
- Property is near public transit
- Property is near schools
Utilities
- Forced Air Heating and Cooling System
- 1 Cooling Zone
- 1 Heating Zone
- Heating System Uses Natural Gas
- 220 Volts
- 200+ Amp Service
- 110 Volts
- Gas Water Heater
Listing and Financial Details
- Tax Lot 0050
- Assessor Parcel Number 2128111
Community Details
Overview
- No Home Owners Association
- Witchcraft Heights Subdivision
Amenities
- Medical Services
- Shops
Recreation
- Marina
- Park
Map
Home Values in the Area
Average Home Value in this Area
Tax History
| Year | Tax Paid | Tax Assessment Tax Assessment Total Assessment is a certain percentage of the fair market value that is determined by local assessors to be the total taxable value of land and additions on the property. | Land | Improvement |
|---|---|---|---|---|
| 2025 | $7,540 | $664,900 | $216,100 | $448,800 |
| 2024 | $7,346 | $632,200 | $203,900 | $428,300 |
| 2023 | $7,007 | $560,100 | $185,700 | $374,400 |
| 2022 | $6,697 | $505,400 | $170,500 | $334,900 |
| 2021 | $6,476 | $469,300 | $142,500 | $326,800 |
| 2020 | $6,546 | $453,000 | $139,700 | $313,300 |
| 2019 | $6,404 | $424,100 | $131,500 | $292,600 |
| 2018 | $6,184 | $402,100 | $122,700 | $279,400 |
| 2017 | $6,108 | $385,100 | $115,100 | $270,000 |
| 2016 | $6,035 | $385,100 | $115,100 | $270,000 |
| 2015 | $5,950 | $362,600 | $101,400 | $261,200 |
Property History
| Date | Event | Price | Change | Sq Ft Price |
|---|---|---|---|---|
| 07/01/2025 07/01/25 | Pending | -- | -- | -- |
| 06/22/2025 06/22/25 | For Sale | $725,000 | -- | $403 / Sq Ft |
Purchase History
| Date | Type | Sale Price | Title Company |
|---|---|---|---|
| Land Court Massachusetts | $409,900 | -- | |
| Land Court Massachusetts | -- | -- |
Mortgage History
| Date | Status | Loan Amount | Loan Type |
|---|---|---|---|
| Open | $366,400 | No Value Available | |
| Closed | $36,749 | No Value Available | |
| Closed | $327,920 | Purchase Money Mortgage |
Similar Homes in Salem, MA
Source: MLS Property Information Network (MLS PIN)
MLS Number: 73394909
APN: SALE-000014-000000-000050






