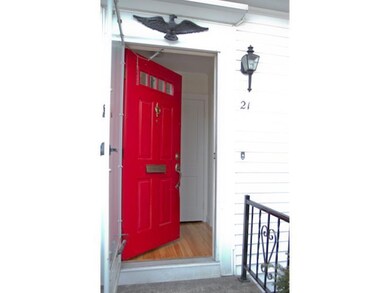21 Parsons Rd Portland, ME 04103
Back Cove NeighborhoodHighlights
- Cape Cod Architecture
- Living Room with Fireplace
- Main Floor Bedroom
- Property is near public transit
- Wood Flooring
- 4-minute walk to Heseltine Park
About This Home
As of October 2020Back Cove Cape boasting curb appeal and pride of ownership throughout. Immaculate condition with rear addition,built handicapped ready,newly renovated kitchen w/granite,SS appliances,updated baths & systems. Picture-Perfect!
Last Agent to Sell the Property
Lori Garon
RE/MAX By The Bay
Home Details
Home Type
- Single Family
Est. Annual Taxes
- $5,021
Year Built
- Built in 1951
Lot Details
- 6,098 Sq Ft Lot
- Landscaped
- Level Lot
- Property is zoned R-3
Home Design
- Cape Cod Architecture
- Concrete Foundation
- Wood Frame Construction
- Shingle Roof
- Vinyl Siding
- Concrete Perimeter Foundation
Interior Spaces
- 2,079 Sq Ft Home
- Family Room
- Living Room with Fireplace
- Dining Room
- Bonus Room
- Basement Fills Entire Space Under The House
Kitchen
- Electric Range
- Microwave
- Dishwasher
- Disposal
Flooring
- Wood
- Carpet
- Tile
Bedrooms and Bathrooms
- 3 Bedrooms
- Main Floor Bedroom
- Primary bedroom located on second floor
Laundry
- Laundry on main level
- Dryer
- Washer
Parking
- Attached Garage
- Driveway
Accessible Home Design
- Roll-in Shower
- Bath Modification
- Doors are 32 inches wide or more
Location
- Property is near public transit
Utilities
- Cooling Available
- Zoned Heating
- Heating System Uses Natural Gas
- Heating System Mounted To A Wall or Window
- Hot Water Heating System
- Cable TV Available
Community Details
- No Home Owners Association
Listing and Financial Details
- Legal Lot and Block 23 / F
- Assessor Parcel Number 21Parsons RoadPortland139F23
Ownership History
Purchase Details
Home Financials for this Owner
Home Financials are based on the most recent Mortgage that was taken out on this home.Purchase Details
Home Financials for this Owner
Home Financials are based on the most recent Mortgage that was taken out on this home.Map
Home Values in the Area
Average Home Value in this Area
Purchase History
| Date | Type | Sale Price | Title Company |
|---|---|---|---|
| Warranty Deed | -- | None Available | |
| Warranty Deed | -- | None Available | |
| Interfamily Deed Transfer | -- | -- |
Mortgage History
| Date | Status | Loan Amount | Loan Type |
|---|---|---|---|
| Open | $396,000 | New Conventional | |
| Previous Owner | $35,000 | Unknown |
Property History
| Date | Event | Price | Change | Sq Ft Price |
|---|---|---|---|---|
| 10/30/2020 10/30/20 | Sold | $495,000 | +2.1% | $238 / Sq Ft |
| 07/22/2020 07/22/20 | Pending | -- | -- | -- |
| 07/18/2020 07/18/20 | For Sale | $485,000 | +49.9% | $233 / Sq Ft |
| 04/30/2013 04/30/13 | Sold | $323,500 | -14.8% | $156 / Sq Ft |
| 04/16/2013 04/16/13 | Pending | -- | -- | -- |
| 01/23/2013 01/23/13 | For Sale | $379,900 | -- | $183 / Sq Ft |
Tax History
| Year | Tax Paid | Tax Assessment Tax Assessment Total Assessment is a certain percentage of the fair market value that is determined by local assessors to be the total taxable value of land and additions on the property. | Land | Improvement |
|---|---|---|---|---|
| 2024 | $7,594 | $505,900 | $148,200 | $357,700 |
| 2023 | $7,290 | $505,900 | $148,200 | $357,700 |
| 2022 | $6,885 | $505,900 | $148,200 | $357,700 |
| 2021 | $6,572 | $505,900 | $148,200 | $357,700 |
| 2020 | $6,219 | $266,800 | $109,700 | $157,100 |
| 2019 | $6,219 | $266,800 | $109,700 | $157,100 |
| 2018 | $2,888 | $266,800 | $109,700 | $157,100 |
| 2017 | $5,776 | $266,800 | $109,700 | $157,100 |
| 2016 | $5,632 | $266,800 | $109,700 | $157,100 |
| 2015 | $5,504 | $266,800 | $109,700 | $157,100 |
| 2014 | $5,336 | $266,800 | $109,700 | $157,100 |
Source: Maine Listings
MLS Number: 1078804
APN: PTLD-000139-000000-F023001
- 31 Mackworth St
- 29 Chenery St
- 14 Codman St
- 43 Hersey St
- 774 Forest Ave
- 52 Melrose St
- 25 Nevens St Unit 1
- 90 Wellington Rd
- 9 Derby Rd
- 194 Walton St
- 72 Bay St
- 121 Bay Street Extension Unit 4
- 130 Hartley St
- 147 Pleasant Ave Unit 1
- 1 Back Cove Estate
- 75 Mcauley Way Unit 506
- 75 Mcauley Way Unit 203
- 75 Mcauley Way Unit 504
- 75 Mcauley Way Unit 502
- 75 Mcauley Way Unit 403







