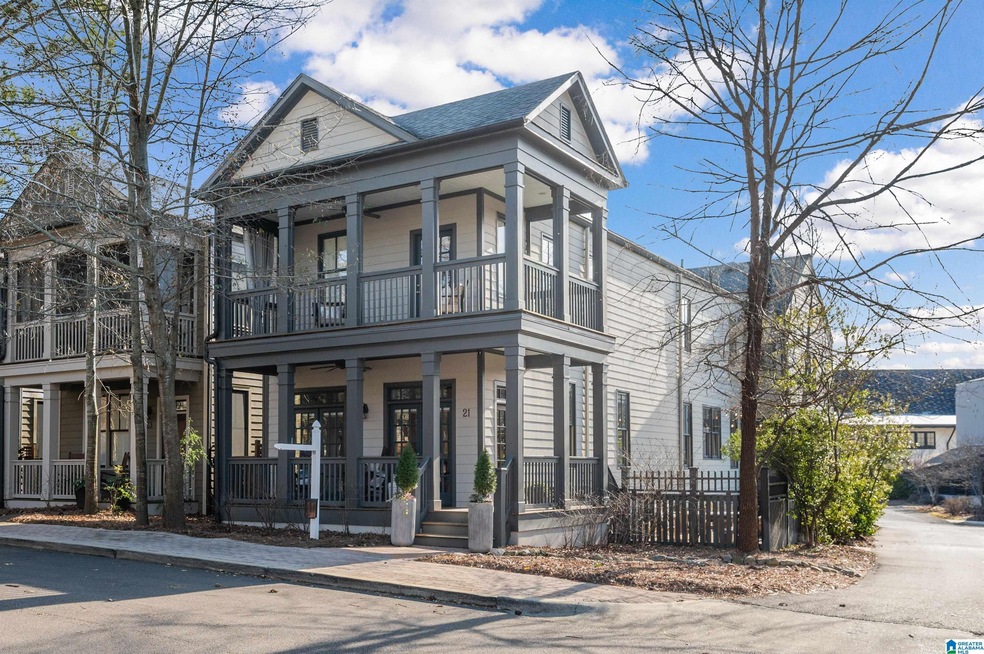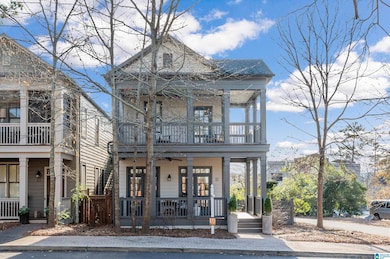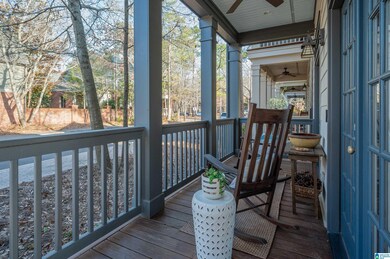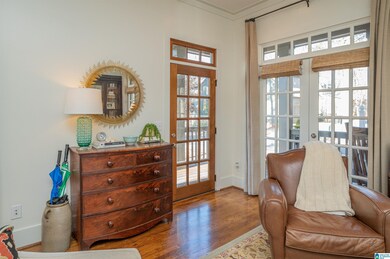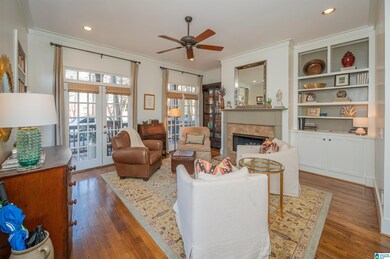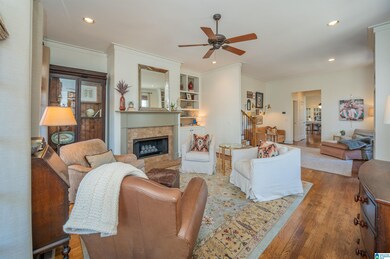
21 Parsons St Birmingham, AL 35242
North Shelby County NeighborhoodEstimated Value: $611,000 - $632,385
Highlights
- Beach
- In Ground Pool
- Lake Property
- Mt. Laurel Elementary School Rated A
- Fishing
- Covered Deck
About This Home
As of March 2022Live the Mt Laurel lifestyle just steps from all shops, parks, library, schools & private, resident-only pool/bball&tennis/lake amenities! 1-owner, meticulously maintained & updated 4BR/3.5BA custom Park home. Kitchen update in 2016 feat. Alabama White marble, gourmet appliances, custom cabinetry, designer lighting, walk in pantry. Flexible, open, main level living rooms w/FP & dining spaces & beautiful, low maintenance hardscaped sideyard & porches make for easy entertaining! Start & end your day in dreamy master suite w/2 walk-in closets, built in storage & screened porch for coffee or cocktails! Light, neutral paint & hardwoods in all but 4thBR. Custom window treatments & designer lighting updates throughout. 2 BRs upstairs have Jack & Jill BA, flex for use as guest/office. Huge 4th BR at the end of upstairs hall (updated 2019) w/private office & Full BA & open sitting/gaming area-perfect for playroom, guests, homeschool, in-law, college student.
Home Details
Home Type
- Single Family
Est. Annual Taxes
- $1,776
Year Built
- Built in 2006
Lot Details
- 2,614 Sq Ft Lot
- Fenced Yard
HOA Fees
- $112 Monthly HOA Fees
Parking
- 2 Car Attached Garage
- Garage on Main Level
- Rear-Facing Garage
- On-Street Parking
- Off-Street Parking
Home Design
- HardiePlank Siding
Interior Spaces
- 2-Story Property
- Crown Molding
- Smooth Ceilings
- Ceiling Fan
- Recessed Lighting
- Gas Log Fireplace
- Double Pane Windows
- Window Treatments
- French Doors
- Living Room with Fireplace
- Dining Room
- Den
- Screened Porch
- Utility Room Floor Drain
- Crawl Space
- Pull Down Stairs to Attic
Kitchen
- Gas Oven
- Gas Cooktop
- Built-In Microwave
- Freezer
- Ice Maker
- Dishwasher
- Stainless Steel Appliances
- Stone Countertops
- Disposal
Flooring
- Wood
- Carpet
- Tile
Bedrooms and Bathrooms
- 4 Bedrooms
- Primary Bedroom Upstairs
- Split Bedroom Floorplan
- Walk-In Closet
- Split Vanities
- Bathtub and Shower Combination in Primary Bathroom
- Garden Bath
- Separate Shower
Laundry
- Laundry Room
- Laundry on upper level
- Washer and Electric Dryer Hookup
Pool
- In Ground Pool
- Fence Around Pool
Outdoor Features
- Swimming Allowed
- Lake Property
- Covered Deck
- Screened Deck
- Screened Patio
Schools
- Mt Laurel Elementary School
- Chelsea Middle School
- Chelsea High School
Utilities
- Two cooling system units
- Central Heating and Cooling System
- Underground Utilities
- Electric Water Heater
Listing and Financial Details
- Tax Lot 8-06
- Assessor Parcel Number 09-2-03-1-002-062.000
Community Details
Overview
- Association fees include common grounds mntc, management fee, utilities for comm areas
- Neighborhood Management Association, Phone Number (205) 807-9480
Recreation
- Beach
- Tennis Courts
- Community Playground
- Community Pool
- Fishing
- Park
- Trails
- Bike Trail
Ownership History
Purchase Details
Home Financials for this Owner
Home Financials are based on the most recent Mortgage that was taken out on this home.Purchase Details
Home Financials for this Owner
Home Financials are based on the most recent Mortgage that was taken out on this home.Similar Homes in Birmingham, AL
Home Values in the Area
Average Home Value in this Area
Purchase History
| Date | Buyer | Sale Price | Title Company |
|---|---|---|---|
| Brasher Amantha Elizabeth | -- | Stewart Charles D | |
| Walker Todd | $367,610 | -- |
Mortgage History
| Date | Status | Borrower | Loan Amount |
|---|---|---|---|
| Open | Brasher Amantha Elizabeth | $521,550 | |
| Previous Owner | Walker Frederick Todd | $155,000 | |
| Previous Owner | Walker Frederick T | $174,000 | |
| Previous Owner | Walker Todd | $294,087 | |
| Closed | Walker Todd | $55,141 |
Property History
| Date | Event | Price | Change | Sq Ft Price |
|---|---|---|---|---|
| 03/25/2022 03/25/22 | Sold | $549,000 | 0.0% | $208 / Sq Ft |
| 02/03/2022 02/03/22 | Pending | -- | -- | -- |
| 02/03/2022 02/03/22 | For Sale | $549,000 | -- | $208 / Sq Ft |
Tax History Compared to Growth
Tax History
| Year | Tax Paid | Tax Assessment Tax Assessment Total Assessment is a certain percentage of the fair market value that is determined by local assessors to be the total taxable value of land and additions on the property. | Land | Improvement |
|---|---|---|---|---|
| 2024 | $2,439 | $55,440 | $0 | $0 |
| 2023 | $2,328 | $52,900 | $0 | $0 |
| 2022 | $1,966 | $45,620 | $0 | $0 |
| 2021 | $1,846 | $42,880 | $0 | $0 |
| 2020 | $1,776 | $41,300 | $0 | $0 |
| 2019 | $1,722 | $40,060 | $0 | $0 |
| 2017 | $1,513 | $35,320 | $0 | $0 |
| 2015 | $1,559 | $36,360 | $0 | $0 |
| 2014 | $1,554 | $36,260 | $0 | $0 |
Agents Affiliated with this Home
-
Carrie Lusk

Seller's Agent in 2022
Carrie Lusk
Keller Williams Realty Vestavia
(205) 427-5591
98 in this area
144 Total Sales
-
Stella Esdale

Buyer's Agent in 2022
Stella Esdale
RE/MAX
(205) 919-8914
8 in this area
41 Total Sales
Map
Source: Greater Alabama MLS
MLS Number: 1310266
APN: 09-2-03-1-002-062-000
- 212 Olmsted St
- 62 Hawthorn St
- 56 Mt Laurel Ave
- 362 Olmsted St
- 2994 Kelham Grove Way
- 2982 Kelham Grove Way
- 1037 Norman Way
- 2989 Kelham Grove Way
- 1116 Dublin Way
- 831 Calvert Cir
- 851 Calvert Cir
- 847 Calvert Cir
- 835 Calvert Cir
- 863 Calvert Cir
- 862 Calvert Cir
- 854 Calvert Cir
- 240 Jefferson Place
- 859 Calvert Cir
- 2020 Regent Park Ln
- 855 Calvert Cir
- 21 Parsons St
- 23 Parsons St
- 25 Parsons St
- 59 Hawthorn St
- 51 Hawthorn St
- 61 Hawthorn St
- 49 Hawthorn St
- 200 Olmsted St
- 47 Hawthorn St
- 45 Hawthorn St
- 43 Hawthorn St
- 65 Hawthorn St
- 41 Hawthorn St
- 67 Hawthorn St
- 216 Olmsted St
- 224 Olmsted St
- 69 Hawthorn St
- 46 Hawthorn St
- 46 Hawthorn St Unit A
- 50 Hawthorn St
