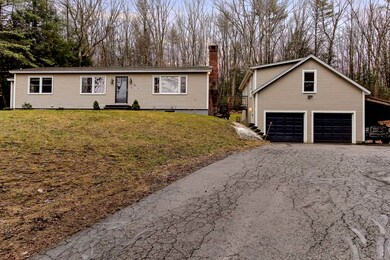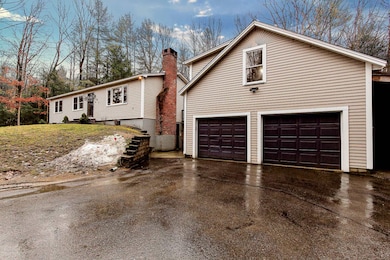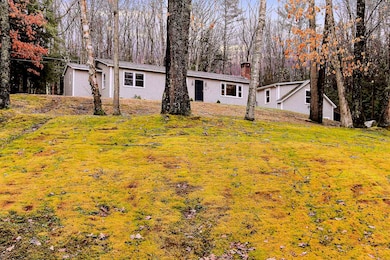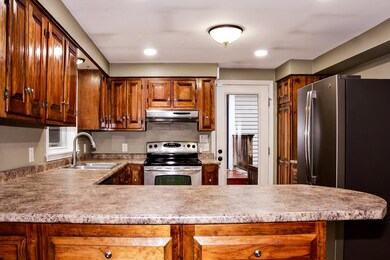
21 Partridgeberry Ln Swanzey, NH 03446
Highlights
- Deck
- Raised Ranch Architecture
- Attic
- Wooded Lot
- Wood Flooring
- 2 Car Detached Garage
About This Home
As of June 2020This 3-bedroom raised level ranch is located in the desirable Rolling Wood Park development. Kitchen with plenty of cabinets and counter space opens into a spacious dining area. Adjacent living room features pellet stove and built-in shelving. Ample master bedroom has its own bathroom with a jetted tub perfect for relaxation. Downstairs family room provides that extra living space that every home needs. Oversized garage has a large bonus room above ready to be finished and used as a home office or a shop. Large back yard offers privacy and space for outdoor fun.
Last Agent to Sell the Property
EXP Realty Brokerage Phone: 603-219-6773 License #069183 Listed on: 03/14/2020

Home Details
Home Type
- Single Family
Est. Annual Taxes
- $5,701
Year Built
- Built in 1978
Lot Details
- 1.48 Acre Lot
- Lot Sloped Up
- Wooded Lot
Parking
- 2 Car Detached Garage
Home Design
- Raised Ranch Architecture
- Concrete Foundation
- Wood Frame Construction
- Shingle Roof
- Wood Siding
Interior Spaces
- 1-Story Property
- Blinds
- Combination Kitchen and Dining Room
- Fire and Smoke Detector
- Washer and Dryer Hookup
- Attic
Kitchen
- Stove
- Dishwasher
Flooring
- Wood
- Carpet
- Laminate
- Ceramic Tile
- Vinyl
Bedrooms and Bathrooms
- 3 Bedrooms
- En-Suite Primary Bedroom
- 2 Full Bathrooms
- Soaking Tub
Partially Finished Basement
- Walk-Out Basement
- Basement Fills Entire Space Under The House
- Connecting Stairway
- Exterior Basement Entry
- Natural lighting in basement
Outdoor Features
- Deck
Schools
- Mount Caesar Elementary School
- Monadnock Regional Jr. High Middle School
- Monadnock Regional High Sch
Utilities
- Pellet Stove burns compressed wood to generate heat
- Baseboard Heating
- Heating System Uses Oil
- 100 Amp Service
- Private Water Source
- Septic Tank
- Private Sewer
- Leach Field
- High Speed Internet
- Phone Available
- Cable TV Available
Listing and Financial Details
- Tax Block 053
Ownership History
Purchase Details
Home Financials for this Owner
Home Financials are based on the most recent Mortgage that was taken out on this home.Purchase Details
Home Financials for this Owner
Home Financials are based on the most recent Mortgage that was taken out on this home.Purchase Details
Home Financials for this Owner
Home Financials are based on the most recent Mortgage that was taken out on this home.Purchase Details
Home Financials for this Owner
Home Financials are based on the most recent Mortgage that was taken out on this home.Similar Homes in Swanzey, NH
Home Values in the Area
Average Home Value in this Area
Purchase History
| Date | Type | Sale Price | Title Company |
|---|---|---|---|
| Warranty Deed | $242,533 | None Available | |
| Warranty Deed | $242,533 | None Available | |
| Warranty Deed | $226,933 | -- | |
| Warranty Deed | $184,000 | -- | |
| Warranty Deed | $184,000 | -- | |
| Warranty Deed | $88,500 | -- | |
| Warranty Deed | $88,500 | -- |
Mortgage History
| Date | Status | Loan Amount | Loan Type |
|---|---|---|---|
| Open | $242,500 | VA | |
| Closed | $242,500 | VA | |
| Previous Owner | $158,830 | VA | |
| Previous Owner | $135,000 | Unknown | |
| Previous Owner | $15,000 | Unknown | |
| Previous Owner | $78,000 | Purchase Money Mortgage |
Property History
| Date | Event | Price | Change | Sq Ft Price |
|---|---|---|---|---|
| 06/09/2020 06/09/20 | Sold | $242,500 | -4.9% | $119 / Sq Ft |
| 05/01/2020 05/01/20 | Pending | -- | -- | -- |
| 03/14/2020 03/14/20 | For Sale | $255,000 | +12.4% | $125 / Sq Ft |
| 10/28/2019 10/28/19 | Sold | $226,900 | -3.4% | $97 / Sq Ft |
| 09/09/2019 09/09/19 | Pending | -- | -- | -- |
| 08/23/2019 08/23/19 | Price Changed | $234,900 | -2.1% | $101 / Sq Ft |
| 08/22/2019 08/22/19 | For Sale | $239,900 | 0.0% | $103 / Sq Ft |
| 08/07/2019 08/07/19 | Pending | -- | -- | -- |
| 06/11/2019 06/11/19 | Price Changed | $239,900 | -2.0% | $103 / Sq Ft |
| 05/23/2019 05/23/19 | For Sale | $244,900 | 0.0% | $105 / Sq Ft |
| 05/06/2019 05/06/19 | Pending | -- | -- | -- |
| 04/29/2019 04/29/19 | Price Changed | $244,900 | -2.0% | $105 / Sq Ft |
| 03/16/2019 03/16/19 | For Sale | $250,000 | +35.9% | $107 / Sq Ft |
| 04/01/2013 04/01/13 | Sold | $184,000 | -16.3% | $79 / Sq Ft |
| 01/24/2013 01/24/13 | Pending | -- | -- | -- |
| 08/21/2012 08/21/12 | For Sale | $219,900 | -- | $94 / Sq Ft |
Tax History Compared to Growth
Tax History
| Year | Tax Paid | Tax Assessment Tax Assessment Total Assessment is a certain percentage of the fair market value that is determined by local assessors to be the total taxable value of land and additions on the property. | Land | Improvement |
|---|---|---|---|---|
| 2024 | $7,628 | $400,200 | $92,500 | $307,700 |
| 2023 | $5,949 | $221,400 | $51,600 | $169,800 |
| 2022 | $5,533 | $221,300 | $51,500 | $169,800 |
| 2021 | $5,424 | $221,300 | $51,500 | $169,800 |
| 2020 | $5,683 | $221,300 | $51,500 | $169,800 |
| 2019 | $5,701 | $221,300 | $51,500 | $169,800 |
| 2018 | $5,362 | $180,600 | $43,000 | $137,600 |
| 2017 | $5,086 | $180,600 | $43,000 | $137,600 |
| 2016 | $5,214 | $180,600 | $43,000 | $137,600 |
| 2015 | $4,800 | $180,600 | $43,000 | $137,600 |
| 2014 | $4,753 | $180,600 | $43,000 | $137,600 |
| 2011 | $4,891 | $193,400 | $63,600 | $129,800 |
Agents Affiliated with this Home
-

Seller's Agent in 2020
Karolina Burtt
EXP Realty
(603) 219-6773
1 in this area
80 Total Sales
-
J
Buyer's Agent in 2020
Jamie Watson
BHG Masiello Keene
(603) 313-8552
10 in this area
141 Total Sales
-
D
Seller's Agent in 2019
Donna Stone
Donna Stone Real Estate
(603) 313-1062
3 Total Sales
-
K
Seller's Agent in 2013
Kim Curry
BHG Masiello Keene
(603) 313-0369
25 in this area
73 Total Sales
Map
Source: PrimeMLS
MLS Number: 4797994
APN: SWNZ-000041-000000-000053
- 28 Eaton Rd
- 12 Sawyers Crossing Rd
- 25 Centerview Dr
- 35 Centerview Dr
- 332 Eaton Rd
- 31 Greenleaf Rd
- 636 Old Homestead Hwy
- 669 Old Homestead Hwy
- 52 Christian Hill Rd
- 23 Spring St
- 19 Day Rd
- 626 W Swanzey Rd
- 1 Valley Creek Ln Unit 1
- 1 Valley Creek Ln Unit 3
- 00 Marcy Hill Rd
- 316 Matthews Rd
- 178 Forest Ave
- 146 Carlton Rd
- 20 W Shore Rd
- 5 Magnolia Way






