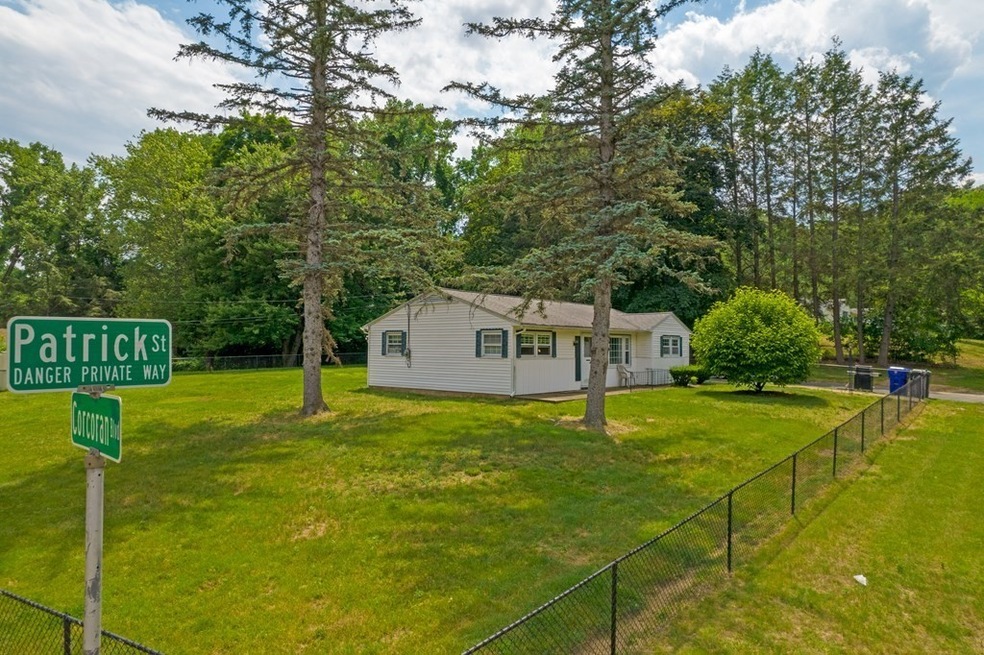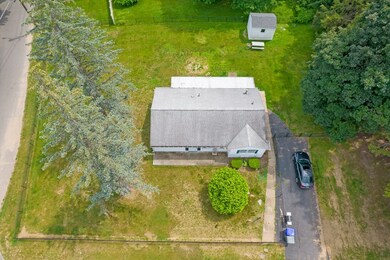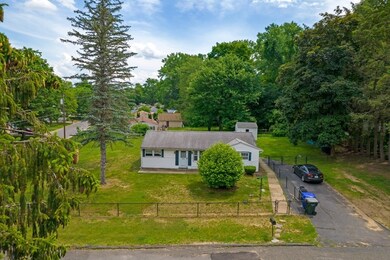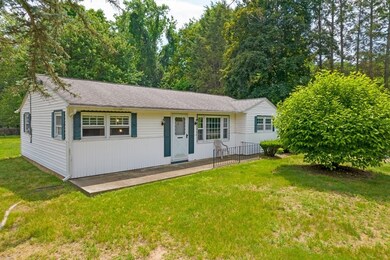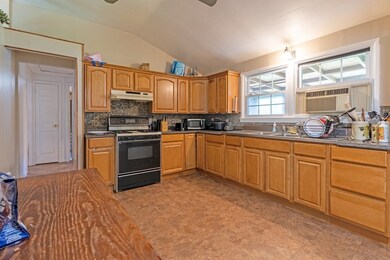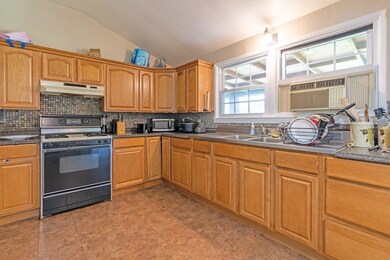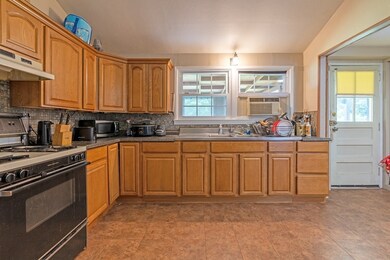
21 Patrick St Springfield, MA 01118
East Forest Park NeighborhoodHighlights
- 0.38 Acre Lot
- Cathedral Ceiling
- No HOA
- Ranch Style House
- Corner Lot
- Bathtub with Shower
About This Home
As of September 2021NEXT SHOWINGS ALLOWED BY TENANTS WILL BE SATURDAY JULY 3rd BETWEEN 12:00 AND 2 :00 PM!! Move in ready Ranch in sought after location, HUGE completely fenced yard perfect for your four legged companions, oak cabinet kitchen with plenty of cabinets and counter space as well as a large dining area and spacious living room both offering high ceilings for an open & airy feeling, split bedroom layout with the owner's bedroom at one end of the house with a private half bath, 2 bedrooms and a full bath at the other end of the house, vinyl siding, replacement windows, economical natural gas for heat, hot water, cooking and laundry, enclosed rear porch overlooking the backyard, oversized shed, off the beaten path yet convenient to all area amenities and major routes!
Last Agent to Sell the Property
ERA M Connie Laplante Real Estate Listed on: 06/23/2021

Home Details
Home Type
- Single Family
Est. Annual Taxes
- $3,003
Year Built
- Built in 1953
Lot Details
- 0.38 Acre Lot
- Fenced
- Corner Lot
- Property is zoned R1
Home Design
- Manufactured Home on a slab
- Ranch Style House
- Frame Construction
- Shingle Roof
Interior Spaces
- 1,071 Sq Ft Home
- Cathedral Ceiling
- Ceiling Fan
- Dining Area
- Range
Flooring
- Wall to Wall Carpet
- Laminate
- Ceramic Tile
Bedrooms and Bathrooms
- 3 Bedrooms
- Bathtub with Shower
Laundry
- Laundry on main level
- Washer and Gas Dryer Hookup
Parking
- 4 Car Parking Spaces
- Driveway
- Open Parking
- Off-Street Parking
Outdoor Features
- Outdoor Storage
Utilities
- No Cooling
- 1 Heating Zone
- Heating System Uses Natural Gas
- Baseboard Heating
- 100 Amp Service
- Natural Gas Connected
- Gas Water Heater
Community Details
- No Home Owners Association
Listing and Financial Details
- Tax Lot 6
- Assessor Parcel Number S:09552 P:0006,2600735
Ownership History
Purchase Details
Home Financials for this Owner
Home Financials are based on the most recent Mortgage that was taken out on this home.Purchase Details
Home Financials for this Owner
Home Financials are based on the most recent Mortgage that was taken out on this home.Purchase Details
Home Financials for this Owner
Home Financials are based on the most recent Mortgage that was taken out on this home.Similar Homes in Springfield, MA
Home Values in the Area
Average Home Value in this Area
Purchase History
| Date | Type | Sale Price | Title Company |
|---|---|---|---|
| Not Resolvable | $220,000 | None Available | |
| Warranty Deed | -- | -- | |
| Not Resolvable | $127,500 | -- |
Mortgage History
| Date | Status | Loan Amount | Loan Type |
|---|---|---|---|
| Open | $216,015 | FHA | |
| Previous Owner | $114,750 | New Conventional | |
| Previous Owner | $67,100 | No Value Available | |
| Previous Owner | $66,000 | No Value Available | |
| Previous Owner | $56,000 | No Value Available | |
| Previous Owner | $32,000 | No Value Available |
Property History
| Date | Event | Price | Change | Sq Ft Price |
|---|---|---|---|---|
| 09/13/2021 09/13/21 | Sold | $220,000 | +4.8% | $205 / Sq Ft |
| 07/06/2021 07/06/21 | Pending | -- | -- | -- |
| 06/22/2021 06/22/21 | For Sale | $209,900 | +64.6% | $196 / Sq Ft |
| 07/24/2015 07/24/15 | Sold | $127,500 | -1.9% | $119 / Sq Ft |
| 06/26/2015 06/26/15 | Pending | -- | -- | -- |
| 05/11/2015 05/11/15 | Price Changed | $130,000 | -0.7% | $121 / Sq Ft |
| 05/04/2015 05/04/15 | Price Changed | $130,900 | -3.0% | $122 / Sq Ft |
| 04/08/2015 04/08/15 | Price Changed | $134,900 | -3.6% | $126 / Sq Ft |
| 02/11/2015 02/11/15 | For Sale | $139,900 | -- | $131 / Sq Ft |
Tax History Compared to Growth
Tax History
| Year | Tax Paid | Tax Assessment Tax Assessment Total Assessment is a certain percentage of the fair market value that is determined by local assessors to be the total taxable value of land and additions on the property. | Land | Improvement |
|---|---|---|---|---|
| 2025 | $3,997 | $254,900 | $60,900 | $194,000 |
| 2024 | $3,596 | $223,900 | $60,900 | $163,000 |
| 2023 | $3,453 | $202,500 | $58,000 | $144,500 |
| 2022 | $3,672 | $195,100 | $58,000 | $137,100 |
| 2021 | $3,003 | $158,900 | $52,700 | $106,200 |
| 2020 | $2,910 | $149,000 | $52,700 | $96,300 |
| 2019 | $2,826 | $143,600 | $52,700 | $90,900 |
| 2018 | $2,720 | $138,200 | $52,700 | $85,500 |
| 2017 | $2,688 | $136,700 | $52,700 | $84,000 |
| 2016 | $2,615 | $133,000 | $52,700 | $80,300 |
| 2015 | $2,636 | $134,000 | $52,700 | $81,300 |
Agents Affiliated with this Home
-

Seller's Agent in 2021
Steven LaPlante
ERA M Connie Laplante Real Estate
(413) 246-4911
1 in this area
190 Total Sales
-

Buyer's Agent in 2021
Carmelle Bastien
Fast Plus Realty, Inc.
(781) 608-4256
1 in this area
36 Total Sales
-
D
Seller's Agent in 2015
Denise Vaudrin
(413) 519-0693
7 in this area
24 Total Sales
-
D
Buyer's Agent in 2015
Donna Hutchins
ROVI Homes
Map
Source: MLS Property Information Network (MLS PIN)
MLS Number: 72854770
APN: SPRI-009552-000000-000006
