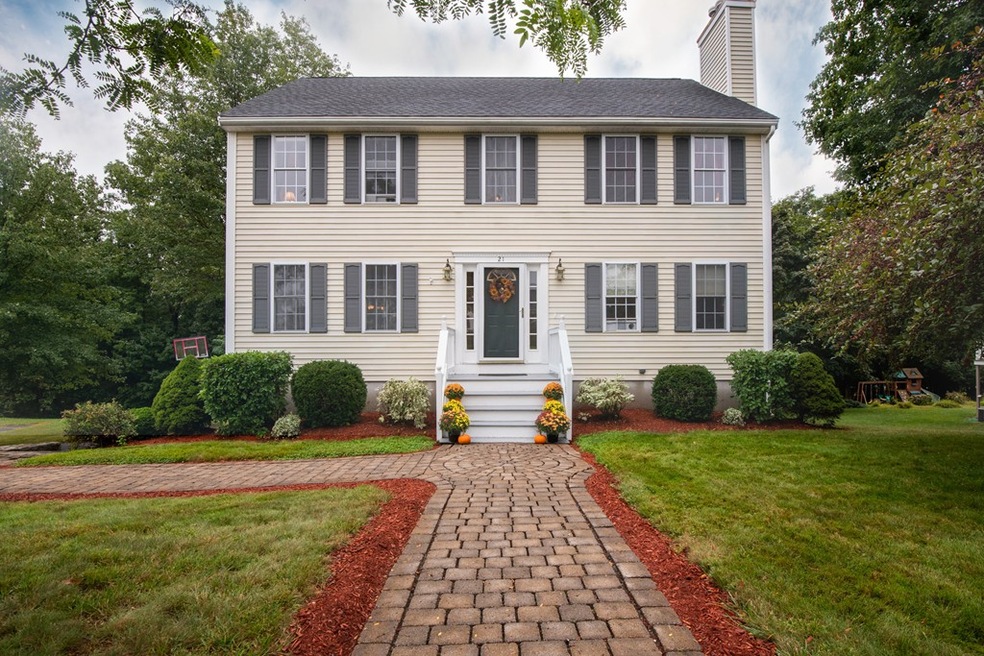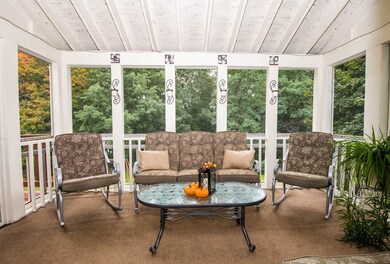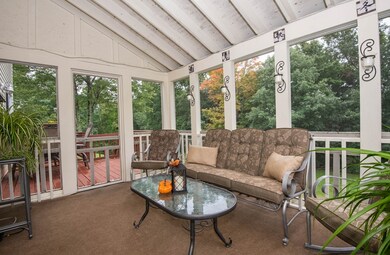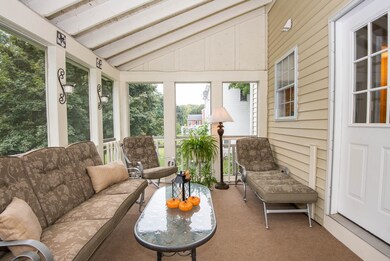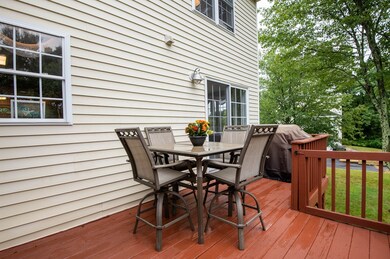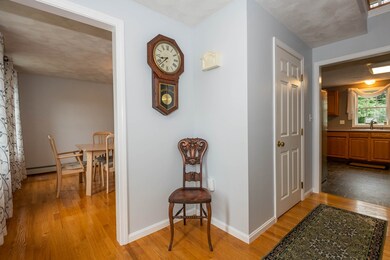
21 Pear Tree Rd Haverhill, MA 01830
East Parish NeighborhoodHighlights
- Deck
- Attic
- Storage Shed
- Wood Flooring
- Screened Porch
About This Home
As of March 2021Priced for immediate sale! Welcome home to 21 Pear Tree Road. Situated in a cul-de-sac neighborhood, yet convenient to major highways and the commuter rail line, this meticulously maintained 3 bedroom, 2.5 bath center entrance colonial is sure to please. On the first floor entertain for the holidays in your light and bright formal dining room, warm up in your fire-placed living room and enjoy meals in your large kitchen boasting newer stainless steel appliances and dining area. Off the kitchen is a large screened porch perfect for greeting the day with a cup of coffee, reading & relaxing come Spring. Completing the first floor is a half bath with first floor laundry. The 2nd floor continues to please with a master bedroom with a soaring cathedral ceiling, walk in closet and master bath. Also on the 2nd floor is 2 additional bedrooms and full bath. Rear deck, large backyard, walk up attic, full basement, 2 car garage, shed and 3 year roof add to value.
Last Agent to Sell the Property
Maura Allard
Lyv Realty Listed on: 09/19/2018
Home Details
Home Type
- Single Family
Est. Annual Taxes
- $6,923
Year Built
- Built in 1997
Parking
- 2 Car Garage
Interior Spaces
- Screened Porch
- Attic
- Basement
Kitchen
- Range
- Dishwasher
- Disposal
Flooring
- Wood
- Wall to Wall Carpet
- Vinyl
Laundry
- Dryer
- Washer
Outdoor Features
- Deck
- Storage Shed
- Rain Gutters
Utilities
- Window Unit Cooling System
- Hot Water Baseboard Heater
- Heating System Uses Gas
- Water Holding Tank
- Natural Gas Water Heater
- Cable TV Available
Ownership History
Purchase Details
Home Financials for this Owner
Home Financials are based on the most recent Mortgage that was taken out on this home.Purchase Details
Home Financials for this Owner
Home Financials are based on the most recent Mortgage that was taken out on this home.Purchase Details
Purchase Details
Similar Homes in the area
Home Values in the Area
Average Home Value in this Area
Purchase History
| Date | Type | Sale Price | Title Company |
|---|---|---|---|
| Not Resolvable | $570,000 | None Available | |
| Not Resolvable | $425,000 | -- | |
| Deed | $295,500 | -- | |
| Deed | $188,000 | -- |
Mortgage History
| Date | Status | Loan Amount | Loan Type |
|---|---|---|---|
| Open | $390,000 | Purchase Money Mortgage | |
| Previous Owner | $368,000 | Stand Alone Refi Refinance Of Original Loan | |
| Previous Owner | $363,236 | New Conventional | |
| Previous Owner | $269,200 | No Value Available | |
| Previous Owner | $90,592 | No Value Available | |
| Previous Owner | $301,600 | No Value Available |
Property History
| Date | Event | Price | Change | Sq Ft Price |
|---|---|---|---|---|
| 03/09/2021 03/09/21 | Sold | $570,000 | +9.8% | $302 / Sq Ft |
| 02/09/2021 02/09/21 | Pending | -- | -- | -- |
| 02/02/2021 02/02/21 | For Sale | $519,000 | +22.1% | $275 / Sq Ft |
| 02/15/2019 02/15/19 | Sold | $425,000 | -1.1% | $225 / Sq Ft |
| 11/21/2018 11/21/18 | Pending | -- | -- | -- |
| 11/07/2018 11/07/18 | Price Changed | $429,900 | -2.3% | $228 / Sq Ft |
| 10/21/2018 10/21/18 | Price Changed | $439,900 | -2.2% | $233 / Sq Ft |
| 10/10/2018 10/10/18 | Price Changed | $449,900 | -1.1% | $238 / Sq Ft |
| 10/01/2018 10/01/18 | Price Changed | $455,000 | -2.7% | $241 / Sq Ft |
| 09/19/2018 09/19/18 | For Sale | $467,500 | -- | $248 / Sq Ft |
Tax History Compared to Growth
Tax History
| Year | Tax Paid | Tax Assessment Tax Assessment Total Assessment is a certain percentage of the fair market value that is determined by local assessors to be the total taxable value of land and additions on the property. | Land | Improvement |
|---|---|---|---|---|
| 2025 | $6,923 | $646,400 | $201,700 | $444,700 |
| 2024 | $6,441 | $605,400 | $191,600 | $413,800 |
| 2023 | $6,165 | $552,900 | $174,800 | $378,100 |
| 2022 | $5,485 | $431,200 | $154,700 | $276,500 |
| 2021 | $5,408 | $402,400 | $147,900 | $254,500 |
| 2020 | $5,156 | $379,100 | $146,200 | $232,900 |
| 2019 | $5,032 | $360,700 | $127,800 | $232,900 |
| 2018 | $4,931 | $345,800 | $127,800 | $218,000 |
| 2017 | $4,792 | $319,700 | $114,300 | $205,400 |
| 2016 | $4,843 | $315,300 | $114,300 | $201,000 |
| 2015 | $4,843 | $315,500 | $114,300 | $201,200 |
Agents Affiliated with this Home
-
Paula Tuttle
P
Seller's Agent in 2021
Paula Tuttle
Moore-Tuttle & Company
(978) 804-8475
1 in this area
23 Total Sales
-
Lisa Corr

Buyer's Agent in 2021
Lisa Corr
Advisors Living - Merrimac
(978) 360-3446
3 in this area
69 Total Sales
-

Seller's Agent in 2019
Maura Allard
Lyv Realty
(978) 835-8954
144 Total Sales
Map
Source: MLS Property Information Network (MLS PIN)
MLS Number: 72397610
APN: HAVE-000459-000005-000057
- 26 Russett Hill Rd
- 8 Wellings St
- 14 Corliss Hill Rd
- 25 Barberry Ln
- 366 Kenoza St
- 539 E Broadway
- 120 Gale Ave
- 486 E Broadway
- 3 Michael Ln
- 181 Crosby Street Extension
- 311 Mill St
- 54 Newton Rd
- 100 Lawrence St Unit 18
- 889 Amesbury Rd
- 14 Forest Ave
- 0 E Broadway Unit 73335816
- 8 Boardman St
- 36 Hamilton Ave
- 19 Minot Ave
- 28 Elm St
