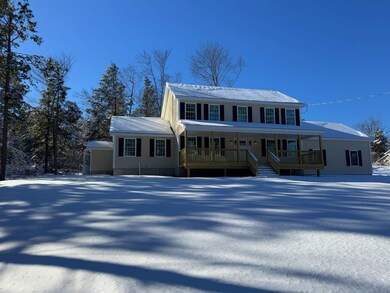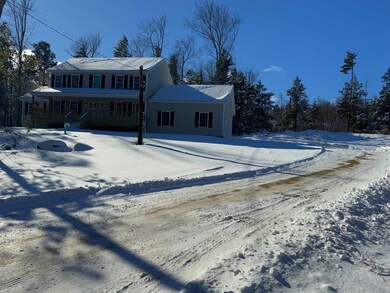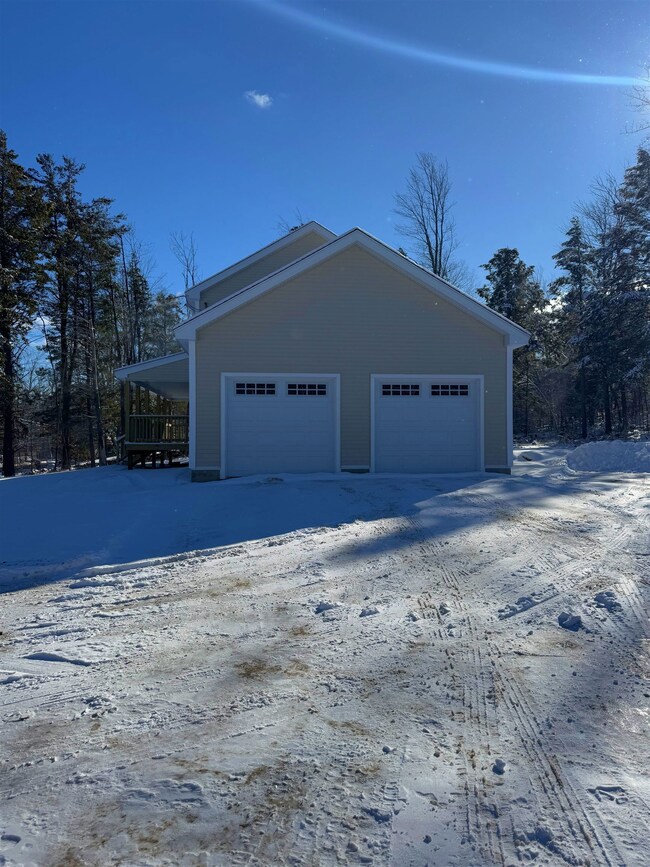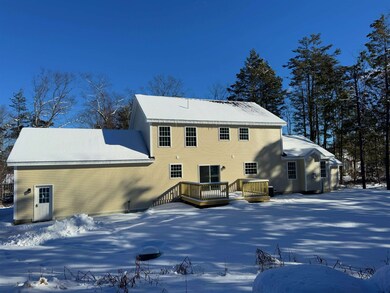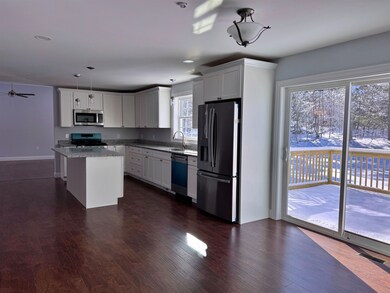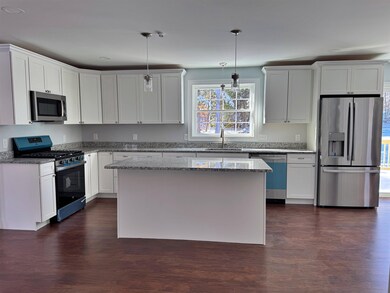
Highlights
- New Construction
- Colonial Architecture
- Kitchen Island
- 5.38 Acre Lot
- Covered Patio or Porch
- Ceramic Tile Flooring
About This Home
As of March 2025Here's the one you've been waiting for!! This quality built home in South Weare offers 2400 sqft of living space with 4 bedrooms (3 upstairs, 1 downstairs), 3 bath, family room with gas fireplace and 2 car attached garage . Kitchen with granite counter tops, stainless steel appliances and center island. Hardwood floors throughout the first floor. Master bedroom with two walk in closets on 5 acres of land. Schedule your showing TODAY. This one won't last!AGENTS please see non-public remarks.
Last Agent to Sell the Property
Keller Williams Realty-Metropolitan Listed on: 02/02/2025

Home Details
Home Type
- Single Family
Year Built
- Built in 2024 | New Construction
Lot Details
- 5.38 Acre Lot
- Property fronts a private road
- Sprinkler System
Parking
- 2 Car Garage
Home Design
- Colonial Architecture
- Concrete Foundation
- Wood Frame Construction
- Architectural Shingle Roof
- Vinyl Siding
Interior Spaces
- Property has 2 Levels
- Gas Fireplace
- Fire and Smoke Detector
- Laundry on upper level
Kitchen
- Gas Range
- Microwave
- Dishwasher
- Kitchen Island
Flooring
- Carpet
- Ceramic Tile
Bedrooms and Bathrooms
- 4 Bedrooms
- En-Suite Bathroom
Basement
- Basement Fills Entire Space Under The House
- Walk-Up Access
Outdoor Features
- Covered Patio or Porch
Schools
- Center Woods Elementary School
- Weare Middle School
- John Stark Regional High School
Utilities
- Forced Air Heating and Cooling System
- Private Water Source
- Drilled Well
- Internet Available
Listing and Financial Details
- Tax Lot 53.5
- Assessor Parcel Number 410
Similar Homes in Weare, NH
Home Values in the Area
Average Home Value in this Area
Property History
| Date | Event | Price | Change | Sq Ft Price |
|---|---|---|---|---|
| 03/21/2025 03/21/25 | Sold | $675,000 | 0.0% | $280 / Sq Ft |
| 02/08/2025 02/08/25 | Pending | -- | -- | -- |
| 02/02/2025 02/02/25 | For Sale | $675,000 | -- | $280 / Sq Ft |
Tax History Compared to Growth
Agents Affiliated with this Home
-
Avril Hardy

Seller's Agent in 2025
Avril Hardy
Keller Williams Realty-Metropolitan
(603) 491-0454
23 in this area
38 Total Sales
-
Audrey DeCourcy
A
Buyer's Agent in 2025
Audrey DeCourcy
Coldwell Banker Realty Nashua
(603) 540-5778
1 in this area
49 Total Sales
Map
Source: PrimeMLS
MLS Number: 5028292
- 435 Old Francestown Rd
- 196 Deering Center Rd
- 82 Maplewold Rd
- 221 Dustin Tavern Rd
- TBD Saunders Hill Rd
- 302 S Stark Hwy
- 300 S Stark Hwy
- 103 Renshaw Rd
- 194 #61 Buckley Rd Unit 61
- 204 Colburn Rd
- 194 Buckley Rd Unit 107 & 108
- 194 Buckley Rd Unit 78
- 194 Buckley Rd Unit 62
- 194 Buckley Rd Unit 126
- Lot 1-50-3 Colburn Rd
- Lot 1-50-1 Colburn Rd
- 77 Gould Rd
- 11 Ski Tow Rd
- 178 Rolling Hill Dr
- 1519 New Boston Rd

