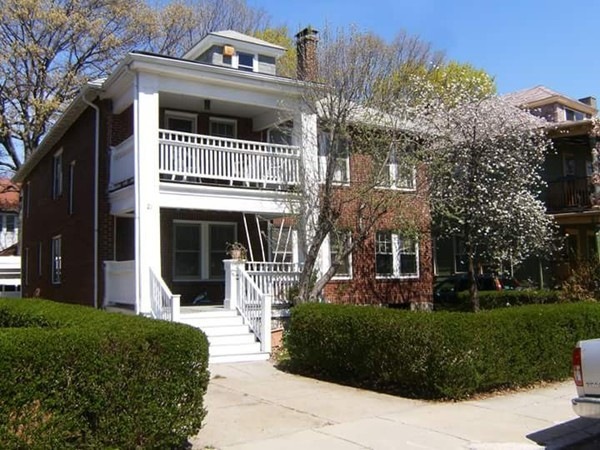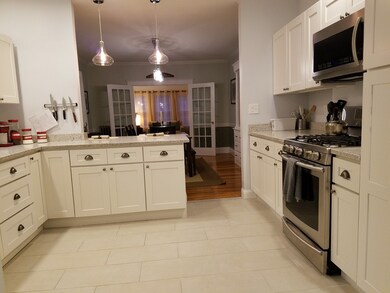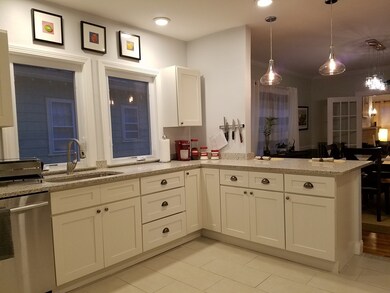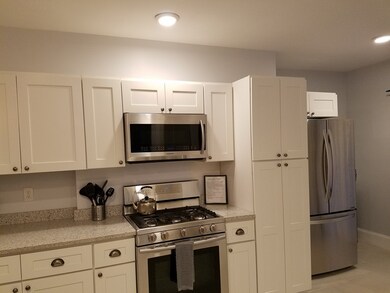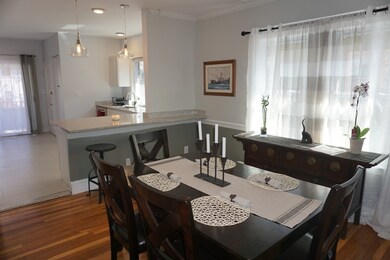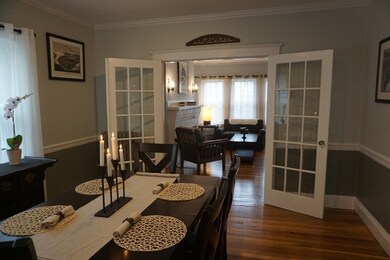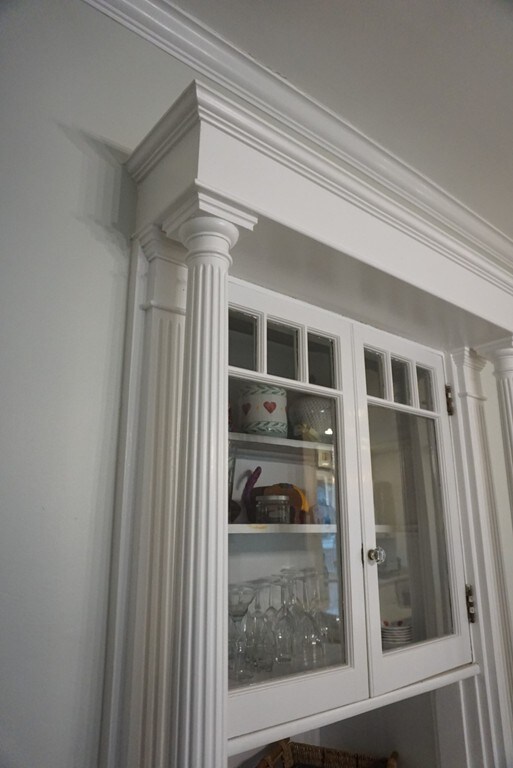
21 Pershing Rd Unit 2 Jamaica Plain, MA 02130
Jamaica Plain NeighborhoodAbout This Home
As of June 2020Live within walking distance to all JP has to offer! Recently updated pondside condo with bonus sunroom. Open design of the common areas offers plenty of space to entertain, yet has private areas for quiet time. Large kitchen with breakfast bar, stainless steel appliances and quartz countertop, renovated in 2016. Bathroom renovated in 2015 and windows replaced in 2015. All bedrooms have ceiling fans. Enjoy both the front and back porches. Excellent Location: walk to Jamaica Pond, Whole Foods, Stony Brook T Station, and #39 bus stop. Unit has attic rights with possibility to expand upwards. Location across from the Curley school means the street gets plowed earlier! Deeded half of the basement has tons of storage space including laundry connections. Deeded half of the garage means you have covered off-street parking or more storage.
Last Agent to Sell the Property
Caleb Page
Dependable Real Estate, Inc
Property Details
Home Type
- Condominium
Est. Annual Taxes
- $10,366
Year Built
- Built in 1925
HOA Fees
- $376 per month
Parking
- 1 Car Garage
Kitchen
- Range
- Microwave
- ENERGY STAR Qualified Refrigerator
- ENERGY STAR Qualified Dishwasher
- Disposal
Flooring
- Wood
- Tile
Laundry
- Dryer
- Washer
Utilities
- Window Unit Cooling System
- Radiator
- Natural Gas Water Heater
Additional Features
- Basement
Community Details
- Pets Allowed
Listing and Financial Details
- Assessor Parcel Number 1902019004
Ownership History
Purchase Details
Home Financials for this Owner
Home Financials are based on the most recent Mortgage that was taken out on this home.Purchase Details
Home Financials for this Owner
Home Financials are based on the most recent Mortgage that was taken out on this home.Purchase Details
Home Financials for this Owner
Home Financials are based on the most recent Mortgage that was taken out on this home.Map
Similar Homes in Jamaica Plain, MA
Home Values in the Area
Average Home Value in this Area
Purchase History
| Date | Type | Sale Price | Title Company |
|---|---|---|---|
| Condominium Deed | $764,000 | None Available | |
| Deed | $704,000 | -- | |
| Deed | $341,500 | -- |
Mortgage History
| Date | Status | Loan Amount | Loan Type |
|---|---|---|---|
| Open | $687,600 | New Conventional | |
| Previous Owner | $563,200 | New Conventional | |
| Previous Owner | $238,000 | Closed End Mortgage | |
| Previous Owner | $165,000 | Credit Line Revolving | |
| Previous Owner | $302,000 | No Value Available | |
| Previous Owner | $273,200 | Purchase Money Mortgage |
Property History
| Date | Event | Price | Change | Sq Ft Price |
|---|---|---|---|---|
| 06/30/2020 06/30/20 | Sold | $764,000 | -1.4% | $560 / Sq Ft |
| 05/19/2020 05/19/20 | Pending | -- | -- | -- |
| 05/06/2020 05/06/20 | For Sale | $775,000 | +10.1% | $568 / Sq Ft |
| 05/22/2018 05/22/18 | Sold | $704,000 | -4.9% | $516 / Sq Ft |
| 04/01/2018 04/01/18 | Pending | -- | -- | -- |
| 03/22/2018 03/22/18 | For Sale | $739,900 | -- | $542 / Sq Ft |
Tax History
| Year | Tax Paid | Tax Assessment Tax Assessment Total Assessment is a certain percentage of the fair market value that is determined by local assessors to be the total taxable value of land and additions on the property. | Land | Improvement |
|---|---|---|---|---|
| 2025 | $10,366 | $895,200 | $0 | $895,200 |
| 2024 | $8,595 | $788,500 | $0 | $788,500 |
| 2023 | $8,058 | $750,300 | $0 | $750,300 |
| 2022 | $7,703 | $708,000 | $0 | $708,000 |
| 2021 | $7,406 | $694,100 | $0 | $694,100 |
| 2020 | $7,126 | $674,800 | $0 | $674,800 |
| 2019 | $6,585 | $624,800 | $0 | $624,800 |
| 2018 | $4,931 | $470,500 | $0 | $470,500 |
| 2017 | $4,793 | $452,600 | $0 | $452,600 |
| 2016 | $4,697 | $427,000 | $0 | $427,000 |
| 2015 | $4,628 | $382,200 | $0 | $382,200 |
| 2014 | $4,412 | $350,700 | $0 | $350,700 |
Source: MLS Property Information Network (MLS PIN)
MLS Number: 72297031
APN: JAMA-000000-000019-002019-000004
- 70 Halifax St Unit 2
- 37 Pondview Ave
- 25 Kingsboro Park Unit 2
- 59 Perkins St Unit 1
- 20 Boylston St Unit 3
- 11 Robinwood Ave
- 21 Adelaide St Unit 2
- 17 Enfield St
- 111 Perkins St Unit 174
- 111 Perkins St Unit 241
- 111 Perkins St Unit 242
- 111 Perkins St Unit 79
- 111 Perkins St Unit 261
- 111 Perkins St Unit 234
- 75 Paul Gore St Unit 3
- 60 Spring Park Ave Unit 1
- 15 Castleton St
- 12 Clive St Unit 2
- 38 Sheridan St
- 120 Day St Unit 3
