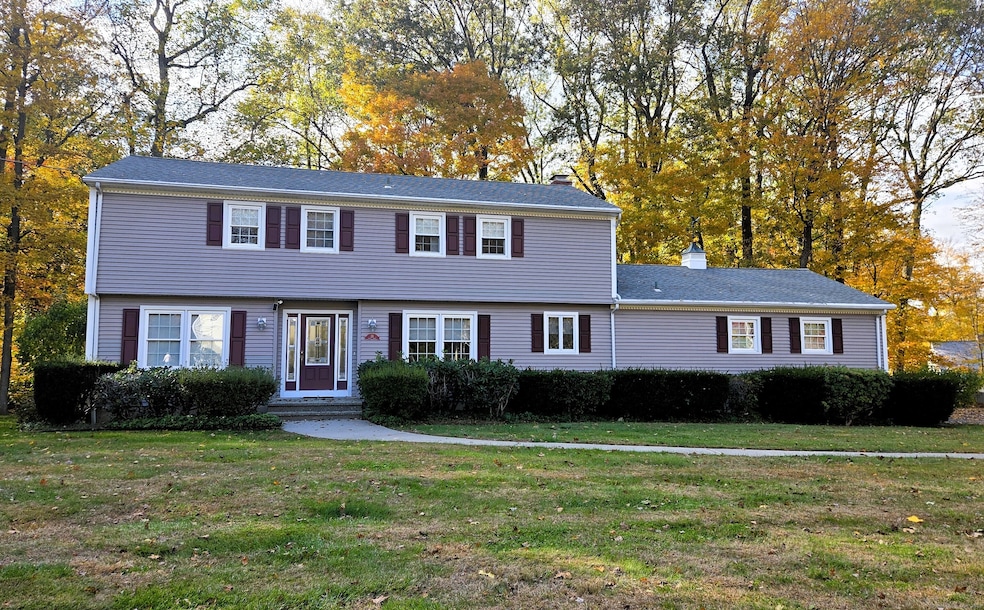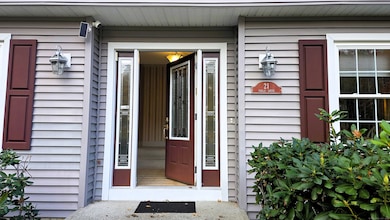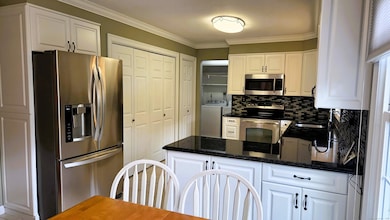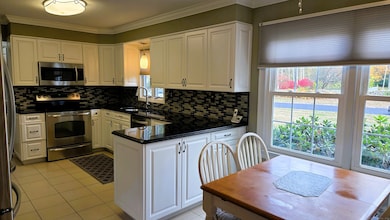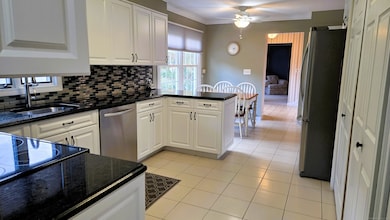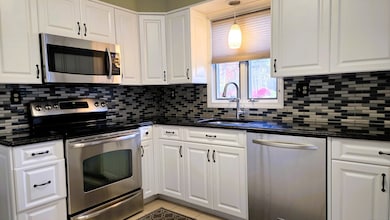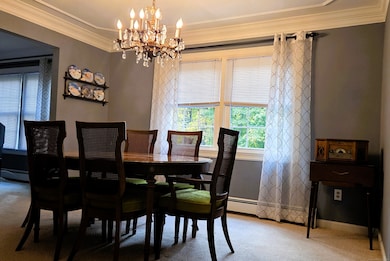21 Philip Dr Shelton, CT 06484
Estimated payment $4,002/month
Highlights
- Colonial Architecture
- 1 Fireplace
- Level Lot
- Attic
- Baseboard Heating
About This Home
Perfectly sited on a level, conveniently located property, this inviting home blends comfort, functionality, and style. A welcoming entry and two-car garage set the tone as you step inside to discover an open, light-filled main level designed for easy living. The spacious living and dining areas flow seamlessly into a well-appointed kitchen, creating an ideal setting for gatherings, quiet evenings, or weekend entertaining. Upstairs, the private quarters offer a peaceful retreat. The primary suite provides a relaxing haven with ample closet space and a comfortable en-suite bath, while additional bedrooms are spacious and versatile - perfect for family, guests, or a home office. Downstairs, an unfinished basement offers abundant storage space and endless potential for future expansion. Outside, the level yard invites you to enjoy warm afternoons, casual barbecues, or simple moments of relaxation. Combining everyday convenience with timeless charm, this home offers the perfect balance of location, livability, and comfort.
Listing Agent
Keller Williams Realty Brokerage Phone: (203) 767-3512 License #RES.0766053 Listed on: 10/23/2025

Home Details
Home Type
- Single Family
Est. Annual Taxes
- $5,683
Year Built
- Built in 1971
Lot Details
- 0.92 Acre Lot
- Level Lot
Parking
- 2 Car Garage
Home Design
- Colonial Architecture
- Concrete Foundation
- Frame Construction
- Shingle Roof
- Vinyl Siding
Interior Spaces
- 2,150 Sq Ft Home
- 1 Fireplace
- Unfinished Basement
- Basement Fills Entire Space Under The House
- Attic or Crawl Hatchway Insulated
Kitchen
- Oven or Range
- Microwave
- Dishwasher
Bedrooms and Bathrooms
- 4 Bedrooms
Laundry
- Laundry on main level
- Dryer
- Washer
Schools
- Shelton High School
Utilities
- Heat Pump System
- Baseboard Heating
- Heating System Uses Oil
- Heating System Uses Oil Above Ground
Listing and Financial Details
- Assessor Parcel Number 289114
Map
Home Values in the Area
Average Home Value in this Area
Tax History
| Year | Tax Paid | Tax Assessment Tax Assessment Total Assessment is a certain percentage of the fair market value that is determined by local assessors to be the total taxable value of land and additions on the property. | Land | Improvement |
|---|---|---|---|---|
| 2025 | $5,683 | $301,980 | $105,000 | $196,980 |
| 2024 | $5,792 | $301,980 | $105,000 | $196,980 |
| 2023 | $5,276 | $301,980 | $105,000 | $196,980 |
| 2022 | $5,276 | $301,980 | $105,000 | $196,980 |
| 2021 | $5,411 | $245,630 | $70,000 | $175,630 |
| 2020 | $5,507 | $245,630 | $70,000 | $175,630 |
| 2019 | $5,507 | $245,630 | $70,000 | $175,630 |
| 2017 | $5,455 | $245,630 | $70,000 | $175,630 |
| 2015 | $5,352 | $242,900 | $67,340 | $175,560 |
| 2014 | $5,419 | $242,900 | $67,340 | $175,560 |
Property History
| Date | Event | Price | List to Sale | Price per Sq Ft |
|---|---|---|---|---|
| 11/04/2025 11/04/25 | Pending | -- | -- | -- |
| 10/30/2025 10/30/25 | For Sale | $668,000 | -- | $311 / Sq Ft |
Purchase History
| Date | Type | Sale Price | Title Company |
|---|---|---|---|
| Quit Claim Deed | -- | None Available | |
| Quit Claim Deed | -- | None Available | |
| Deed | -- | -- |
Mortgage History
| Date | Status | Loan Amount | Loan Type |
|---|---|---|---|
| Previous Owner | $200,000 | Credit Line Revolving | |
| Previous Owner | $110,000 | No Value Available |
Source: SmartMLS
MLS Number: 24132400
APN: SHEL-000110-000000-000002
- 23 Bonita Dr
- 6 Dartmouth Dr
- 3 Yale Ave
- 39 Short St
- 12 Millbrook Rd
- 19 Pamela Dr
- 40 Walnut St
- 10 Greenwood Ln
- 15 Windy Acres Dr
- 27 Osborn Ln
- 40 Winthrop Place
- 340 Moose Hill Rd
- 2 Steeple View Ln
- 14 Steeple View Ln
- 1 Steeple View Ln
- 23 Sportsman Dr
- 51 Tuckahoe Dr
- 90 Soundview Ave
- 19 Hazel Ct
- 33 Walnut Tree Hill Rd
