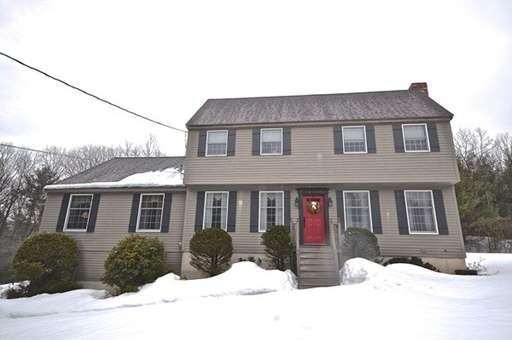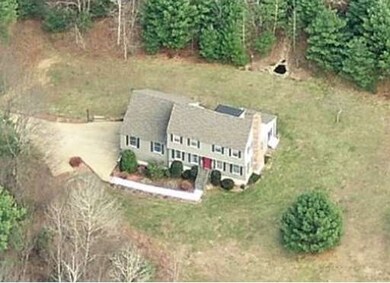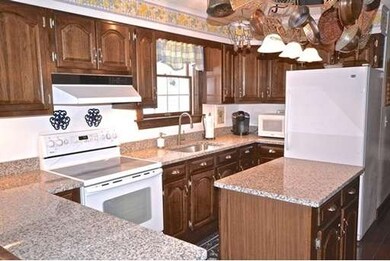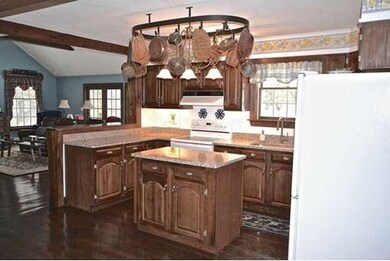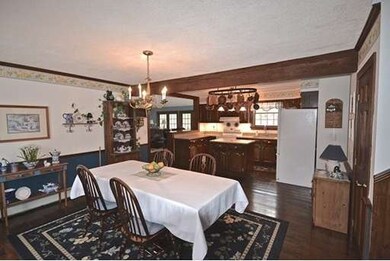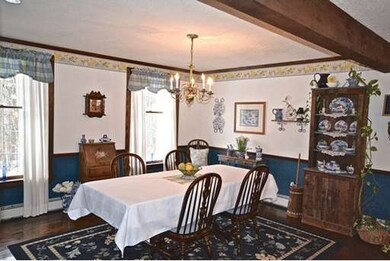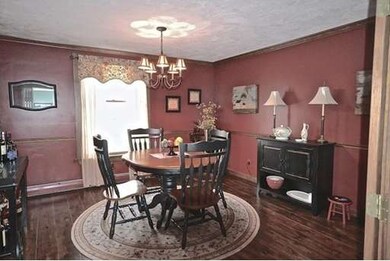
21 Pingree Farm Rd Georgetown, MA 01833
About This Home
As of August 2018First time offered, meticulously maintained one owner colonial home in Georgetown. Large open concept first floor with fireplaces living room, large eat in kitchen with new granite countertops, dining room, large cathedral ceiling family room with french doors, office/4th bedroom and beautiful tiled sunroom with skylights. Entire house has wide pine pegged flooring and wood beams. Three bedrooms upstairs with bonus room off one bedroom. Updated bathroom with tile shower and walk up attic. Lower level has newly remodeled exercise room and laundry area with soft rubber tiles and a large workshop that walks out to a three car garage. Roof is 4 years old and entire house was resided with Hardi Plank Siding and PVC Trim 5 years ago new water heater. This unique property sits on a beautiful wooded 2 acre lot across from the Georgetown/Rowley State Forest with convenient access to Route 95.
Home Details
Home Type
Single Family
Est. Annual Taxes
$10,280
Year Built
1983
Lot Details
0
Listing Details
- Lot Description: Wooded
- Other Agent: 1.00
- Special Features: None
- Property Sub Type: Detached
- Year Built: 1983
Interior Features
- Appliances: Range, Dishwasher
- Fireplaces: 1
- Has Basement: Yes
- Fireplaces: 1
- Number of Rooms: 10
- Amenities: Public Transportation, Shopping, Park, Walk/Jog Trails, Stables, Golf Course, Medical Facility, Conservation Area, Highway Access
- Electric: 200 Amps
- Energy: Insulated Windows, Insulated Doors, Prog. Thermostat
- Flooring: Pine
- Insulation: Full
- Interior Amenities: Cable Available, French Doors
- Basement: Full, Partially Finished, Interior Access, Garage Access, Concrete Floor
- Bedroom 2: Second Floor
- Bedroom 3: Second Floor
- Bathroom #1: First Floor
- Bathroom #2: Second Floor
- Kitchen: First Floor
- Laundry Room: Basement
- Living Room: First Floor
- Master Bedroom: Second Floor
- Master Bedroom Description: Flooring - Wood
- Dining Room: First Floor
- Family Room: First Floor
Exterior Features
- Roof: Asphalt/Fiberglass Shingles
- Construction: Frame
- Exterior: Other (See Remarks)
- Exterior Features: Deck - Wood
- Foundation: Poured Concrete
Garage/Parking
- Garage Parking: Attached, Under
- Garage Spaces: 3
- Parking: Unpaved Driveway
- Parking Spaces: 6
Utilities
- Cooling: None
- Heating: Hot Water Baseboard, Oil
- Heat Zones: 3
- Hot Water: Electric
- Utility Connections: for Electric Range, for Electric Oven, for Electric Dryer, Washer Hookup
Schools
- Elementary School: Perley/Penn
- Middle School: Georgetown M/H
- High School: Georgetown M/H
Ownership History
Purchase Details
Home Financials for this Owner
Home Financials are based on the most recent Mortgage that was taken out on this home.Purchase Details
Home Financials for this Owner
Home Financials are based on the most recent Mortgage that was taken out on this home.Purchase Details
Similar Homes in the area
Home Values in the Area
Average Home Value in this Area
Purchase History
| Date | Type | Sale Price | Title Company |
|---|---|---|---|
| Deed | $625,000 | -- | |
| Not Resolvable | $539,900 | -- | |
| Deed | -- | -- |
Mortgage History
| Date | Status | Loan Amount | Loan Type |
|---|---|---|---|
| Open | $388,000 | Stand Alone Refi Refinance Of Original Loan | |
| Closed | $390,000 | Stand Alone Refi Refinance Of Original Loan | |
| Closed | $375,000 | New Conventional | |
| Previous Owner | $417,000 | Unknown | |
| Previous Owner | $69,000 | Unknown | |
| Previous Owner | $431,920 | New Conventional | |
| Previous Owner | $384,750 | Adjustable Rate Mortgage/ARM | |
| Previous Owner | $401,450 | No Value Available | |
| Previous Owner | $406,000 | No Value Available |
Property History
| Date | Event | Price | Change | Sq Ft Price |
|---|---|---|---|---|
| 08/10/2018 08/10/18 | Sold | $625,000 | -2.2% | $200 / Sq Ft |
| 06/28/2018 06/28/18 | Pending | -- | -- | -- |
| 06/06/2018 06/06/18 | For Sale | $639,000 | +18.4% | $205 / Sq Ft |
| 06/15/2015 06/15/15 | Sold | $539,900 | 0.0% | $180 / Sq Ft |
| 05/31/2015 05/31/15 | Pending | -- | -- | -- |
| 04/27/2015 04/27/15 | Off Market | $539,900 | -- | -- |
| 04/18/2015 04/18/15 | Price Changed | $539,900 | -1.8% | $180 / Sq Ft |
| 03/17/2015 03/17/15 | For Sale | $549,900 | -- | $183 / Sq Ft |
Tax History Compared to Growth
Tax History
| Year | Tax Paid | Tax Assessment Tax Assessment Total Assessment is a certain percentage of the fair market value that is determined by local assessors to be the total taxable value of land and additions on the property. | Land | Improvement |
|---|---|---|---|---|
| 2025 | $10,280 | $929,500 | $326,800 | $602,700 |
| 2024 | $9,923 | $790,700 | $227,000 | $563,700 |
| 2023 | $10,263 | $790,700 | $227,000 | $563,700 |
| 2022 | $10,066 | $714,900 | $198,000 | $516,900 |
| 2021 | $9,814 | $617,600 | $198,000 | $419,600 |
| 2020 | $9,832 | $617,600 | $198,000 | $419,600 |
| 2019 | $9,203 | $583,200 | $194,400 | $388,800 |
| 2018 | $9,261 | $583,200 | $194,400 | $388,800 |
| 2017 | $8,515 | $525,300 | $194,400 | $330,900 |
| 2016 | $8,225 | $518,300 | $194,400 | $323,900 |
| 2015 | $7,036 | $438,900 | $194,400 | $244,500 |
| 2014 | -- | $438,900 | $194,400 | $244,500 |
Agents Affiliated with this Home
-
S
Seller's Agent in 2018
Susan Olson
MerryFox Realty
(978) 902-1759
6 Total Sales
-
N
Buyer's Agent in 2018
North Shore Real Estate Home Group
Realty One Group Nest
(978) 273-1063
3 in this area
134 Total Sales
-

Seller's Agent in 2015
Dena Dehullu
Realty One Group Nest
(978) 621-8456
13 Total Sales
Map
Source: MLS Property Information Network (MLS PIN)
MLS Number: 71802416
APN: GEOR-000009-000000-000000-000030-000030
