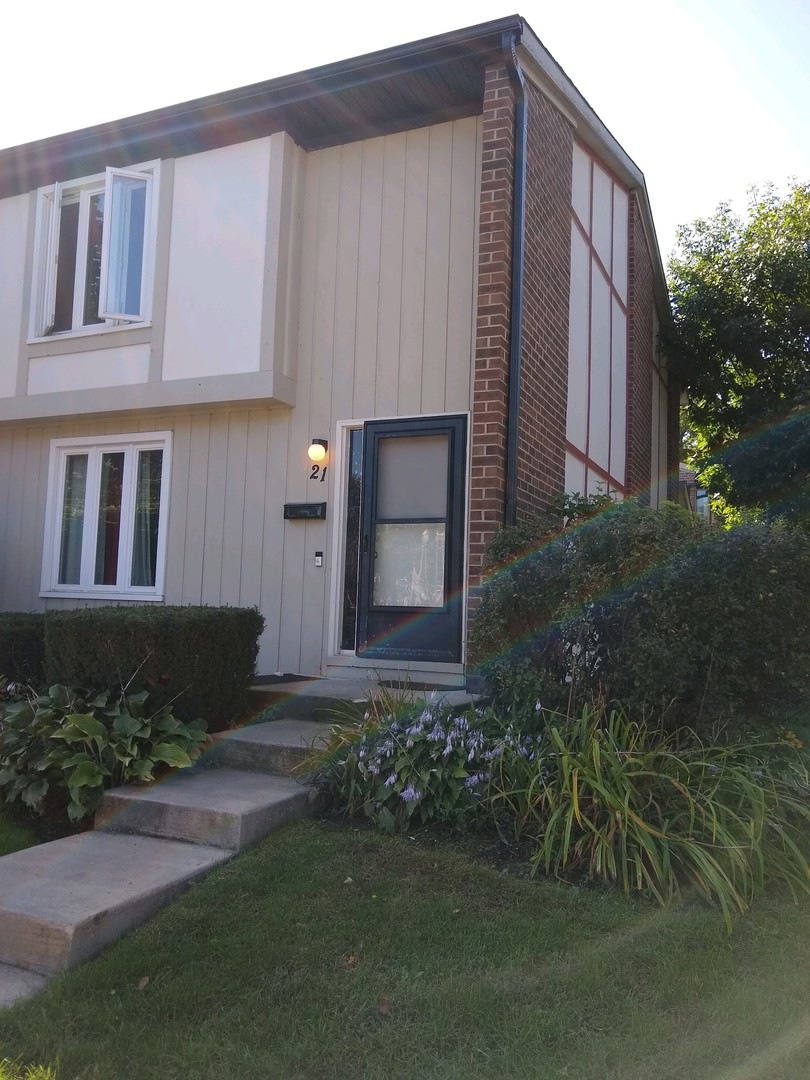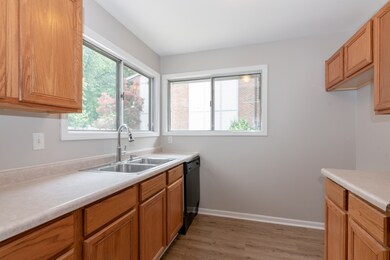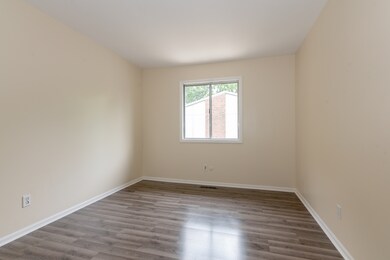
Estimated Value: $205,000 - $229,000
Highlights
- Corner Lot
- Galley Kitchen
- Central Air
- Fenced Yard
About This Home
As of October 2020This Garden Quarter townhouse is newly painted, has new laminate floors throughout, with updated baths, a large master bedroom and 2 other bedrooms. Full unfinished basement and a privacy- fenced yard with patio. There are 2 parking spots for this unit. New washer and dryer will stay. Convenient location!
Last Listed By
Wanda Brost
Berkshire Hathaway HomeServices Starck Real Estate License #475094382 Listed on: 06/18/2020

Townhouse Details
Home Type
- Townhome
Est. Annual Taxes
- $3,687
Year Built
- 1971
Lot Details
- 0.39
HOA Fees
- $180 per month
Home Design
- Asphalt Shingled Roof
- Cedar
Laundry
- Dryer
- Washer
Parking
- Parking Available
- Parking Included in Price
Utilities
- Central Air
- Heating System Uses Gas
Additional Features
- Galley Kitchen
- Laminate Flooring
- Basement Fills Entire Space Under The House
- Fenced Yard
Community Details
- Pets Allowed
Listing and Financial Details
- Homeowner Tax Exemptions
- $2,500 Seller Concession
Ownership History
Purchase Details
Home Financials for this Owner
Home Financials are based on the most recent Mortgage that was taken out on this home.Purchase Details
Home Financials for this Owner
Home Financials are based on the most recent Mortgage that was taken out on this home.Similar Homes in the area
Home Values in the Area
Average Home Value in this Area
Purchase History
| Date | Buyer | Sale Price | Title Company |
|---|---|---|---|
| Rangel Misael | $160,500 | First American Title | |
| Watkins Shenetra E | $125,000 | None Available |
Mortgage History
| Date | Status | Borrower | Loan Amount |
|---|---|---|---|
| Open | Rangel Misael | $6,000 | |
| Previous Owner | Rangel Misael | $6,000 | |
| Previous Owner | Rangel Misael | $154,080 | |
| Previous Owner | Watkins Shenetra E | $121,249 | |
| Previous Owner | Moore Dennis | $70,000 | |
| Previous Owner | Moore Dennis | $25,228 |
Property History
| Date | Event | Price | Change | Sq Ft Price |
|---|---|---|---|---|
| 10/14/2020 10/14/20 | Sold | $160,500 | -1.5% | $104 / Sq Ft |
| 08/27/2020 08/27/20 | Pending | -- | -- | -- |
| 08/12/2020 08/12/20 | For Sale | $163,000 | 0.0% | $106 / Sq Ft |
| 07/12/2020 07/12/20 | Pending | -- | -- | -- |
| 06/18/2020 06/18/20 | For Sale | $163,000 | -- | $106 / Sq Ft |
Tax History Compared to Growth
Tax History
| Year | Tax Paid | Tax Assessment Tax Assessment Total Assessment is a certain percentage of the fair market value that is determined by local assessors to be the total taxable value of land and additions on the property. | Land | Improvement |
|---|---|---|---|---|
| 2023 | $3,687 | $51,253 | $3,197 | $48,056 |
| 2022 | $3,532 | $46,734 | $2,915 | $43,819 |
| 2021 | $3,363 | $43,693 | $2,725 | $40,968 |
| 2020 | $3,024 | $39,152 | $2,601 | $36,551 |
| 2019 | $2,923 | $37,295 | $2,478 | $34,817 |
| 2018 | $2,355 | $29,823 | $2,334 | $27,489 |
| 2017 | $2,283 | $28,193 | $2,206 | $25,987 |
| 2016 | $2,150 | $26,156 | $2,047 | $24,109 |
| 2015 | -- | $23,974 | $1,876 | $22,098 |
| 2014 | -- | $23,678 | $1,853 | $21,825 |
| 2013 | -- | $24,303 | $1,902 | $22,401 |
Agents Affiliated with this Home
-

Seller's Agent in 2020
Wanda Brost
Berkshire Hathaway HomeServices Starck Real Estate
(630) 707-4663
-

Buyer's Agent in 2020
Benny Rivera
Charles Rutenberg Realty of IL
(630) 929-1100
7 Total Sales
Map
Source: Midwest Real Estate Data (MRED)
MLS Number: MRD10752294
APN: 06-10-410-001
- 1220 Demmond St
- 801 N Mclean Blvd Unit 260
- Vacant lot Illinois Pkwy
- 1416 Harlan Ave
- 425 N Melrose Ave
- 507 Wing Park Blvd
- 1274 Getzelman Dr
- 362 Heine Ave
- 433 N Worth Ave
- Lot N Alfred Ave
- 317 Hoxie Ave
- 221 Heine Ave
- 209 N Melrose Ave
- 951 Hillcrest Rd
- 938 Hillcrest Rd
- 1655 Lin Lor Ln
- LOTS 14 & 15 Teal Ave
- LOT 17 Teal Ave
- 179 Old Forge Rd
- 6 N Melrose Ave
- 21 Pioneer Park Place
- 22 Pioneer Park Place
- 23 Pioneer Park Place
- 24 Pioneer Park Place
- 20 Pioneer Park Place
- 25 Pioneer Park Place
- 19 Pioneer Park Place
- 26 Pioneer Park Place
- 18 Pioneer Park Place
- 27 Pioneer Park Place
- 12 Pioneer Park Place
- 13 Pioneer Park Place
- 14 Pioneer Park Place
- 11 Pioneer Park Place
- 15 Pioneer Park Place
- 10 Pioneer Park Place
- 28 Pioneer Park Place
- 16 Pioneer Park Place
- 17 Pioneer Park Place
- 9 Pioneer Park Place






