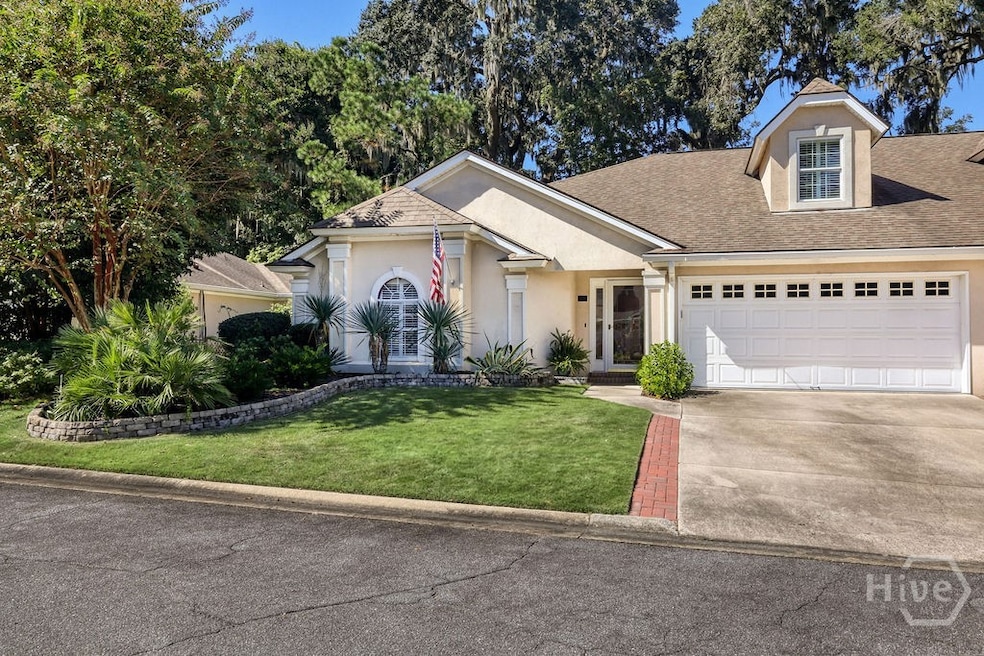21 Pipers Pond Ln Savannah, GA 31404
East Savannah NeighborhoodEstimated payment $4,450/month
Highlights
- Marina
- In Ground Pool
- 2 Car Attached Garage
- Boat Dock
- Traditional Architecture
- Laundry Room
About This Home
This spacious three bedroom, three bathroom townhome is located in the highly desirable gated waterfront community of Causton Bluff. Offering low maintenance living with a community dock and pool, and located minutes from downtown and Tybee Island, this home has it all. The first floor offers an open floorplan with a grand living room with vaulted ceiling, a wet bar, gas fireplace and beautiful book shelves. A large sunroom flanked by two screened porches overlooks a stunning private oasis with lush landscaping. The very well equipped kitchen with gas stove and wine cooler is open to a large sunlit dinning room. The primary suite with access to it’s own screened porch offers a luxury bath and walk-in closet. The main level also offers a second bedroom and full bath and laundry room. Up stairs is a well lit flex space with a second wet bar and a third ensuite guest room. There is a two car garage and two off street parking spaces.
Townhouse Details
Home Type
- Townhome
Est. Annual Taxes
- $4,980
Year Built
- Built in 1996
Lot Details
- 6,098 Sq Ft Lot
- 2 Pads in the community
HOA Fees
- $516 Monthly HOA Fees
Parking
- 2 Car Attached Garage
- Garage Door Opener
- Off-Street Parking
Home Design
- Traditional Architecture
- Stucco
Interior Spaces
- 2,893 Sq Ft Home
- 2-Story Property
- Storage
- Laundry Room
Bedrooms and Bathrooms
- 3 Bedrooms
- 3 Full Bathrooms
Pool
- In Ground Pool
Utilities
- Central Heating and Cooling System
- Underground Utilities
- Electric Water Heater
Listing and Financial Details
- Tax Lot 21
- Assessor Parcel Number 10123A04021
Community Details
Overview
- Cottages/Causton Bluff Subdivision
Recreation
- Boat Dock
- Marina
- Community Pool
Map
Home Values in the Area
Average Home Value in this Area
Tax History
| Year | Tax Paid | Tax Assessment Tax Assessment Total Assessment is a certain percentage of the fair market value that is determined by local assessors to be the total taxable value of land and additions on the property. | Land | Improvement |
|---|---|---|---|---|
| 2025 | $4,980 | $232,280 | $44,000 | $188,280 |
| 2024 | $4,980 | $198,520 | $30,000 | $168,520 |
| 2023 | $4,130 | $197,720 | $20,000 | $177,720 |
| 2022 | $5,048 | $174,400 | $20,000 | $154,400 |
| 2021 | $5,609 | $152,600 | $20,000 | $132,600 |
| 2020 | $4,047 | $148,600 | $20,000 | $128,600 |
| 2019 | $4,132 | $140,080 | $20,000 | $120,080 |
| 2018 | $4,091 | $135,680 | $20,000 | $115,680 |
| 2015 | $3,573 | $126,960 | $20,000 | $106,960 |
Property History
| Date | Event | Price | List to Sale | Price per Sq Ft | Prior Sale |
|---|---|---|---|---|---|
| 10/23/2025 10/23/25 | For Sale | $669,000 | +50.3% | $231 / Sq Ft | |
| 10/13/2020 10/13/20 | Sold | $445,000 | -2.2% | $144 / Sq Ft | View Prior Sale |
| 08/03/2020 08/03/20 | Pending | -- | -- | -- | |
| 06/13/2020 06/13/20 | For Sale | $455,000 | 0.0% | $147 / Sq Ft | |
| 06/10/2020 06/10/20 | Price Changed | $455,000 | -- | $147 / Sq Ft |
Purchase History
| Date | Type | Sale Price | Title Company |
|---|---|---|---|
| Warranty Deed | $445,000 | -- | |
| Deed | $250,000 | -- |
Source: Savannah Multi-List Corporation
MLS Number: SA341932
APN: 10123A04021
- 39 Bartow Point Dr
- 202 John Wesley Way
- 111 Runaway Point Rd
- 210 John Wesley Way
- 217 John Wesley Way
- 0 Riverview Dr
- 329 Manor Dr
- 505 Sandhill Rd
- 207 Barley Dr
- 2231 Causton Bluff Rd
- 2103 New Mexico St
- 2230 Iowa St
- 906 Tara St
- 2112 Capital St
- 911 Juanita St
- 2016 Hawthorne St
- 2508 Mississippi Ave
- 000 Perry Cove
- 000000 Perry Cove
- 0 Mosley St Unit SA345182
- 133 Runaway Point Rd
- 2800 Capital St
- 3 Woodcock Rd
- 2215 Greenwood St Unit A
- 2016 Hawthorne St
- 2510 Florida Ave
- 1935 Causton Bluff Rd
- 1932 Causton Bluff Rd Unit A
- 2314 Mississippi Ave
- 1110 Wilma St
- 1911 Capital St
- 2 Johnny Mercer Blvd
- 1001 Treat Ave
- 3325 Whitemarsh Way
- 2024 California Ave
- 1827 Greenville St
- 2141 New York Ave Unit A
- 1313 Whitemarsh Way
- 513 Kentucky Ave Unit A
- 411 Mapmaker Ln







