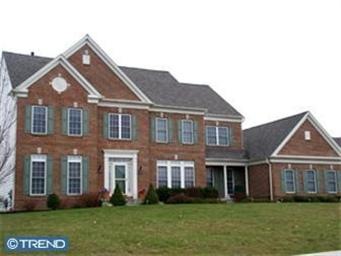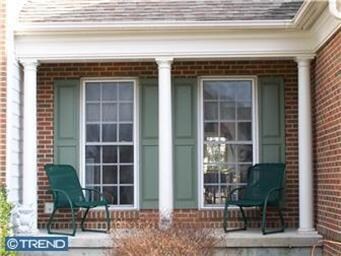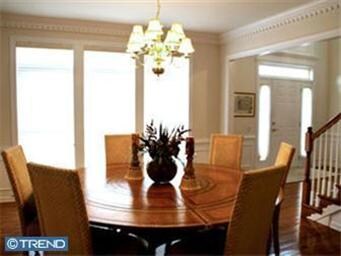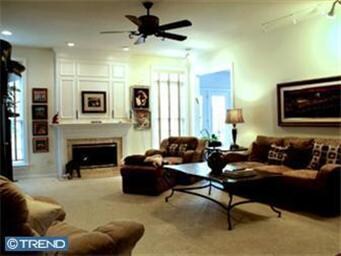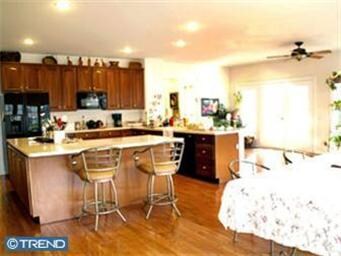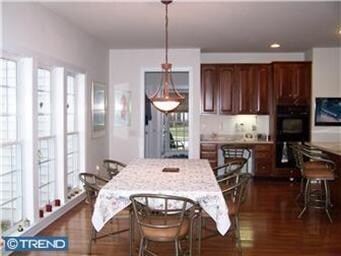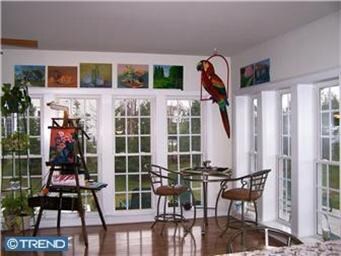
21 Plum Cir Phoenixville, PA 19460
Highlights
- Colonial Architecture
- Wood Flooring
- Corner Lot
- Schuylkill Elementary School Rated A-
- Attic
- Built-In Self-Cleaning Double Oven
About This Home
As of June 2022This spectacular home is located on the only cul-de-sac in the coveted community of Maisfield. Extensive millwork and hardwood floors flow throughout the main level which features a living room, dining room, study, laundry room, step down family room with fireplace, powder room, gourmet kitchen with breakfast room and Florida room. The luxurious master suite has "California Closets", a coffered ceiling, fabulous master bath and pillars dividing the sitting area. The princess suite has a walk-in closet and full bath. Two additional bedrooms with "Jack 'n Jill" bath complete the second level. Other features include the 3-car attached garage with exterior side door, a front porch and a back patio. Come enjoy the convenience of the Valley Forge Park, King of Prussia Mall, YMCA, highways and public transportation all just minutes away!
Last Agent to Sell the Property
BHHS Fox & Roach-Haverford License #RS271168 Listed on: 03/09/2012

Home Details
Home Type
- Single Family
Est. Annual Taxes
- $14,394
Year Built
- Built in 2003
Lot Details
- 0.68 Acre Lot
- Cul-De-Sac
- Corner Lot
- Level Lot
- Back, Front, and Side Yard
- Property is in good condition
- Property is zoned R1
HOA Fees
- $57 Monthly HOA Fees
Parking
- 3 Car Direct Access Garage
- 3 Open Parking Spaces
- Garage Door Opener
Home Design
- Colonial Architecture
- Traditional Architecture
- Brick Exterior Construction
- Shingle Roof
- Vinyl Siding
- Concrete Perimeter Foundation
Interior Spaces
- 4,348 Sq Ft Home
- Property has 2 Levels
- Marble Fireplace
- Family Room
- Living Room
- Dining Room
- Laundry on main level
- Attic
Kitchen
- Butlers Pantry
- Built-In Self-Cleaning Double Oven
- Cooktop
- Dishwasher
- Kitchen Island
- Disposal
Flooring
- Wood
- Wall to Wall Carpet
- Tile or Brick
Bedrooms and Bathrooms
- 4 Bedrooms
- En-Suite Primary Bedroom
- En-Suite Bathroom
- 3.5 Bathrooms
Unfinished Basement
- Basement Fills Entire Space Under The House
- Exterior Basement Entry
Outdoor Features
- Patio
- Porch
Utilities
- Forced Air Heating and Cooling System
- Heating System Uses Gas
- 200+ Amp Service
- Natural Gas Water Heater
Community Details
- Association fees include common area maintenance, trash, management
- Built by PULTE
- Maisfield Subdivision
Listing and Financial Details
- Tax Lot 0062.0500
- Assessor Parcel Number 27-06 -0062.0500
Ownership History
Purchase Details
Home Financials for this Owner
Home Financials are based on the most recent Mortgage that was taken out on this home.Purchase Details
Home Financials for this Owner
Home Financials are based on the most recent Mortgage that was taken out on this home.Similar Homes in Phoenixville, PA
Home Values in the Area
Average Home Value in this Area
Purchase History
| Date | Type | Sale Price | Title Company |
|---|---|---|---|
| Deed | $970,000 | -- | |
| Deed | $617,500 | None Available |
Mortgage History
| Date | Status | Loan Amount | Loan Type |
|---|---|---|---|
| Open | $670,000 | New Conventional | |
| Previous Owner | $55,000 | Credit Line Revolving | |
| Previous Owner | $150,000 | Credit Line Revolving | |
| Previous Owner | $200,000 | Credit Line Revolving | |
| Previous Owner | $390,000 | Credit Line Revolving |
Property History
| Date | Event | Price | Change | Sq Ft Price |
|---|---|---|---|---|
| 06/30/2022 06/30/22 | Sold | $970,000 | +5.5% | $155 / Sq Ft |
| 04/04/2022 04/04/22 | Pending | -- | -- | -- |
| 04/01/2022 04/01/22 | For Sale | $919,000 | +48.8% | $147 / Sq Ft |
| 06/15/2012 06/15/12 | Sold | $617,500 | -5.0% | $142 / Sq Ft |
| 06/08/2012 06/08/12 | Pending | -- | -- | -- |
| 05/03/2012 05/03/12 | Price Changed | $649,999 | -5.7% | $149 / Sq Ft |
| 03/09/2012 03/09/12 | For Sale | $689,000 | -- | $158 / Sq Ft |
Tax History Compared to Growth
Tax History
| Year | Tax Paid | Tax Assessment Tax Assessment Total Assessment is a certain percentage of the fair market value that is determined by local assessors to be the total taxable value of land and additions on the property. | Land | Improvement |
|---|---|---|---|---|
| 2024 | $13,878 | $342,000 | $99,460 | $242,540 |
| 2023 | $14,643 | $364,330 | $99,460 | $264,870 |
| 2022 | $14,526 | $364,330 | $99,460 | $264,870 |
| 2021 | $14,344 | $364,330 | $99,460 | $264,870 |
| 2020 | $14,052 | $364,330 | $99,460 | $264,870 |
| 2019 | $13,695 | $364,330 | $99,460 | $264,870 |
| 2018 | $13,352 | $364,330 | $99,460 | $264,870 |
| 2017 | $13,199 | $364,330 | $99,460 | $264,870 |
| 2016 | $1,657 | $364,330 | $99,460 | $264,870 |
| 2015 | $1,657 | $364,330 | $99,460 | $264,870 |
| 2014 | $1,657 | $364,330 | $99,460 | $264,870 |
Agents Affiliated with this Home
-
Sandy McAlaine

Seller's Agent in 2022
Sandy McAlaine
RE/MAX Main Line - Devon
(610) 608-6062
29 in this area
59 Total Sales
-
Mike Daskal

Buyer's Agent in 2022
Mike Daskal
RE/MAX
(267) 357-9415
1 in this area
81 Total Sales
-
Sheryl Rose
S
Seller's Agent in 2012
Sheryl Rose
BHHS Fox & Roach
(610) 745-1160
2 Total Sales
-
John Dubbs

Buyer's Agent in 2012
John Dubbs
BHHS Fox & Roach
(610) 999-0588
3 in this area
25 Total Sales
Map
Source: Bright MLS
MLS Number: 1003551745
APN: 27-006-0062.0500
- 41 S Forge Manor Dr
- 115 Hawthorne Ln
- 55 Foxcroft Ln Unit 502
- 25 Westhorpe Ln
- 102 Ferry Ln
- 105 Ferry Ln
- 104 Ferry Ln Unit 2
- 106 Ferry Ln
- 108 Ferry Ln
- 15 Rooster Hill Rd
- 139 Rossiter Ave
- 15 Hope Ln
- 95 Diamond Rock Rd
- 200 Jug Hollow Rd
- 270 Jug Hollow Rd
- 109 Carson St
- 290 Jug Hollow Rd
- 99 Starr St
- 72 Washington Ave
- 238 Nutt Rd
