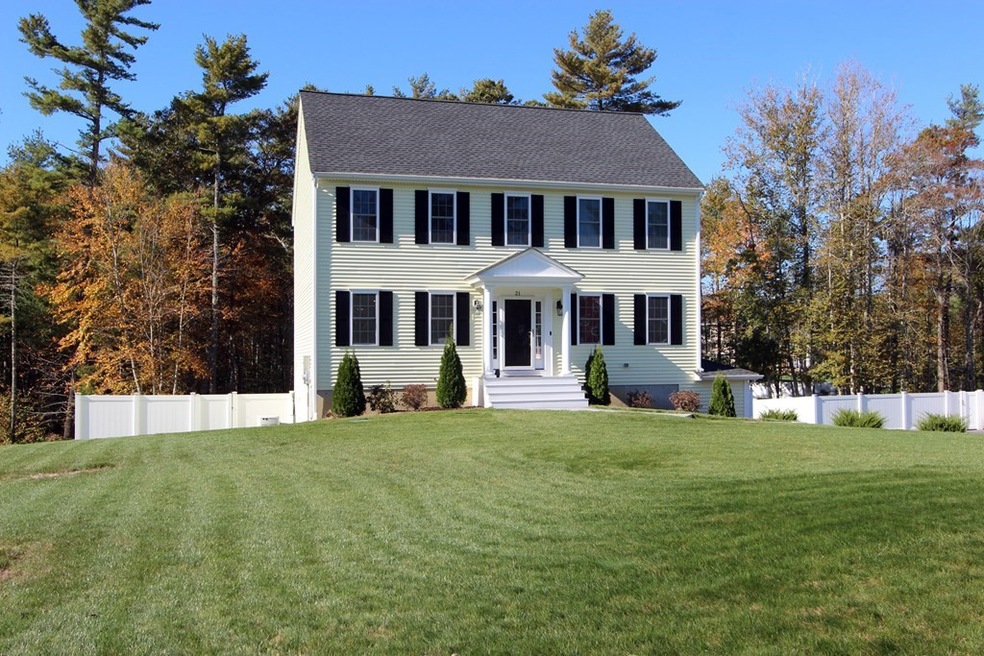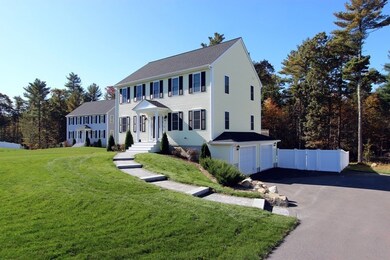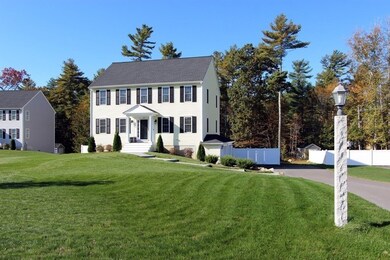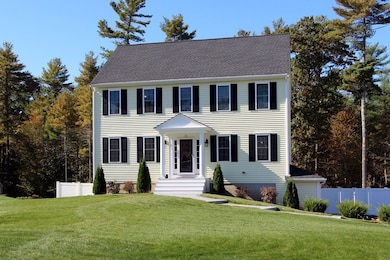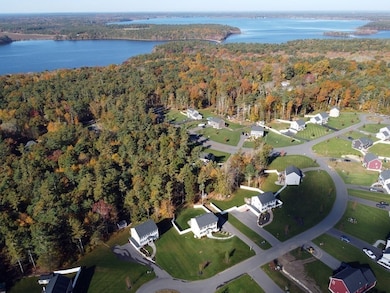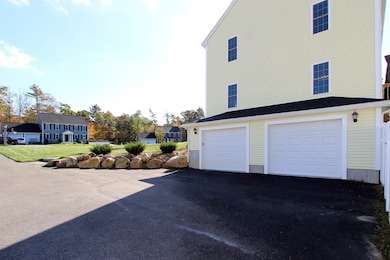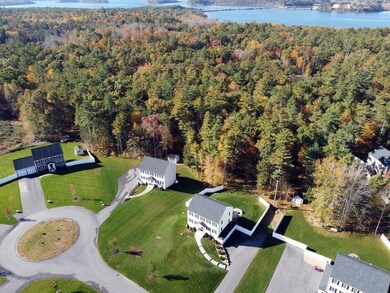
21 Pocksha Dr Middleboro, MA 02346
Estimated Value: $700,000 - $778,000
Highlights
- Golf Course Community
- Spa
- Colonial Architecture
- Community Stables
- Open Floorplan
- Landscaped Professionally
About This Home
As of January 2023Rare opportunity! This "better than new" Colonial Style home (built in 2019) is located on a cul-de-sac in the desirable Willow Point Estates. Some of the upgrades include hardwood floors throughout, beautiful quartz countertops, center island, stainless appliances, first floor office or formal dining option, a beautiful eat-in kitchen with sliders to a large deck leading to the "picture perfect" fenced-in yard with custom hardscape consisting of a bluestone & granite patio with a fire-pit, sitting wall & hot tub. The front entranceway boasts an impressive paver/granite walkway with steps leading to the front entrance w/matching granite lamp post. Also, a new 22kw generator & irrigation. There's a large master suite with 2 walk-in closets, and 2 additional bedrooms with large closets. Very nice, neutral color choices, custom finishwork and craftmanship reflects throughout. Built by a local reputable builder and convenient to commuter rail and I-495.
Home Details
Home Type
- Single Family
Est. Annual Taxes
- $7,118
Year Built
- Built in 2018
Lot Details
- 0.69 Acre Lot
- Near Conservation Area
- Cul-De-Sac
- Stone Wall
- Landscaped Professionally
- Gentle Sloping Lot
- Property is zoned resident'l
Parking
- 2 Car Attached Garage
- Tuck Under Parking
- Side Facing Garage
- Driveway
- Open Parking
- Off-Street Parking
Home Design
- Colonial Architecture
- Frame Construction
- Shingle Roof
- Concrete Perimeter Foundation
Interior Spaces
- 2,016 Sq Ft Home
- Open Floorplan
- Recessed Lighting
- Decorative Lighting
- Insulated Windows
- Window Screens
- French Doors
- Sliding Doors
- Insulated Doors
- Storm Doors
Kitchen
- Range
- Microwave
- Dishwasher
- Stainless Steel Appliances
- Kitchen Island
- Solid Surface Countertops
Flooring
- Wood
- Wall to Wall Carpet
- Ceramic Tile
Bedrooms and Bathrooms
- 3 Bedrooms
- Primary bedroom located on second floor
- Linen Closet
- Walk-In Closet
- Double Vanity
- Bathtub with Shower
- Separate Shower
- Linen Closet In Bathroom
Laundry
- Laundry on main level
- Washer and Gas Dryer Hookup
Unfinished Basement
- Basement Fills Entire Space Under The House
- Interior and Exterior Basement Entry
- Garage Access
Eco-Friendly Details
- Energy-Efficient Thermostat
- Smart Irrigation
Outdoor Features
- Spa
- Deck
- Covered patio or porch
- Rain Gutters
Location
- Property is near schools
Schools
- Burkland Elementary School
- Nichols Middle School
- Middleboro High School
Utilities
- Forced Air Heating and Cooling System
- 1 Cooling Zone
- 1 Heating Zone
- Heating System Uses Natural Gas
- 200+ Amp Service
- Power Generator
- Natural Gas Connected
- Water Treatment System
- Private Water Source
- Gas Water Heater
- Private Sewer
- High Speed Internet
- Cable TV Available
Listing and Financial Details
- Tax Lot 2535
- Assessor Parcel Number 5046931
Community Details
Overview
- No Home Owners Association
- Willow Point Estates Subdivision
Amenities
- Shops
Recreation
- Golf Course Community
- Park
- Community Stables
Ownership History
Purchase Details
Home Financials for this Owner
Home Financials are based on the most recent Mortgage that was taken out on this home.Similar Homes in the area
Home Values in the Area
Average Home Value in this Area
Purchase History
| Date | Buyer | Sale Price | Title Company |
|---|---|---|---|
| Ezzo Michael | $465,900 | -- |
Mortgage History
| Date | Status | Borrower | Loan Amount |
|---|---|---|---|
| Open | Ezzo Michael | $419,310 |
Property History
| Date | Event | Price | Change | Sq Ft Price |
|---|---|---|---|---|
| 01/24/2023 01/24/23 | Sold | $625,000 | -3.8% | $310 / Sq Ft |
| 12/28/2022 12/28/22 | Pending | -- | -- | -- |
| 12/02/2022 12/02/22 | For Sale | $649,900 | 0.0% | $322 / Sq Ft |
| 11/17/2022 11/17/22 | Pending | -- | -- | -- |
| 10/24/2022 10/24/22 | For Sale | $649,900 | -- | $322 / Sq Ft |
Tax History Compared to Growth
Tax History
| Year | Tax Paid | Tax Assessment Tax Assessment Total Assessment is a certain percentage of the fair market value that is determined by local assessors to be the total taxable value of land and additions on the property. | Land | Improvement |
|---|---|---|---|---|
| 2025 | $8,259 | $615,900 | $164,100 | $451,800 |
| 2024 | $8,433 | $622,800 | $156,300 | $466,500 |
| 2023 | $7,688 | $539,900 | $156,300 | $383,600 |
| 2022 | $7,118 | $462,800 | $135,900 | $326,900 |
| 2021 | $7,090 | $435,800 | $119,100 | $316,700 |
| 2020 | $4,967 | $312,800 | $119,100 | $193,700 |
| 2019 | $1,844 | $119,100 | $119,100 | $0 |
Agents Affiliated with this Home
-
Kim Thomas

Seller's Agent in 2023
Kim Thomas
Realty One Group, LLC
(508) 889-0101
116 Total Sales
-
Marla Osborne

Buyer's Agent in 2023
Marla Osborne
Coldwell Banker Realty - Norwell - Hanover Regional Office
(781) 820-9505
15 Total Sales
Map
Source: MLS Property Information Network (MLS PIN)
MLS Number: 73051571
APN: 099 2535
- 57 Long Point Rd Unit 110
- 57 Long Point Rd Unit 209
- 57 Long Point Rd Unit 102
- 57 Long Point Rd Unit 111
- 63 Highland St
- 32 John Perkins Way
- 38 John Perkins Way
- 151 Spruce St
- 111 Spruce St
- 110 Spruce St
- 13 Pine Bluff
- 9 Pine Bluff
- 60 Benson St
- 28 Wareham St
- 2 Bettys Neck Rd
- 424 Bedford St
- 480 Wareham St
- 441 Wareham St
- 386 Wareham St
- 425 Wareham St
- 21 Pocksha Dr
- 19 Pocksha Dr
- 27 Pocksha Dr
- Lot 15 Pocksha Dr
- Lot 13 Pocksha Dr
- 22 Pocksha Dr
- 23 Stony Point Dr
- 18 Pocksha Dr
- 28 Pocksha Dr
- 7 Pocksha Dr
- 14 Pocksha Dr
- 32 Pocksha Dr
- 10 Pocksha Dr
- 8 Pocksha Dr
- 2 Pocksha Dr
- Lot 7 Stony Point Rd
- 342 Marion Rd
- 32 Stony Point Dr
- 33 Stony Point Dr
- 340 Marion Rd
