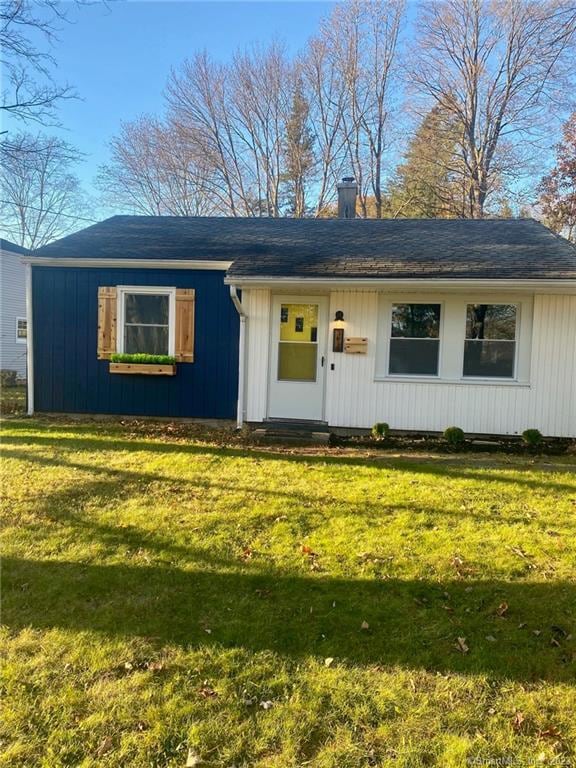
21 Pondview Dr Southington, CT 06489
East Southington NeighborhoodEstimated Value: $240,000 - $261,000
Highlights
- Property is near public transit
- Ranch Style House
- Public Transportation
- Derynoski Elementary School Rated A-
- Attic
- Central Air
About This Home
As of January 2024Welcome to 21 Pondview Drive! This cozy ranch has been remodeled and is ready for someone to call home! The interior been almost entirely upgraded - including a fully remodeled kitchen, new flooring throughout, interior and exterior paint, a new Furnace and Hot Water Heater, and Central Air Conditioning. The beautiful kitchen features all new appliances, Quartz countertops, a farmhouse sink, shaker style cabinets and the addition of a Washer/Dryer combo unit. There is also a small dining area extended from the kitchen which is perfect for a table or additional storage. This home is located on a great, level lot and has a one-car detached garage. Take a walk down the neighborhood for a view of the pond or visit nearby downtown Southington. This home is conveniently located to main roads and highway access. Schedule your showing today! Showings will be begin on Friday, 11/17. Agent/Owner Related.
Last Agent to Sell the Property
The Heritage Group, LLC License #RES.0811780 Listed on: 11/14/2023
Last Buyer's Agent
The Heritage Group, LLC License #RES.0811780 Listed on: 11/14/2023
Home Details
Home Type
- Single Family
Est. Annual Taxes
- $2,954
Year Built
- Built in 1954
Lot Details
- 6,970 Sq Ft Lot
- Level Lot
- Property is zoned R-12
Home Design
- Ranch Style House
- Slab Foundation
- Frame Construction
- Asphalt Shingled Roof
- Wood Siding
- Aluminum Siding
Interior Spaces
- 768 Sq Ft Home
- Attic or Crawl Hatchway Insulated
Kitchen
- Gas Range
- Range Hood
- Dishwasher
- Disposal
Bedrooms and Bathrooms
- 2 Bedrooms
- 1 Full Bathroom
Laundry
- Laundry on main level
- Dryer
- Washer
Parking
- 1 Car Garage
- Driveway
Location
- Property is near public transit
- Property is near shops
- Property is near a golf course
Utilities
- Central Air
- Heating System Uses Natural Gas
Community Details
- Public Transportation
Listing and Financial Details
- Assessor Parcel Number 2344693
Similar Homes in Southington, CT
Home Values in the Area
Average Home Value in this Area
Mortgage History
| Date | Status | Borrower | Loan Amount |
|---|---|---|---|
| Closed | Saka Gina M | $192,000 |
Property History
| Date | Event | Price | Change | Sq Ft Price |
|---|---|---|---|---|
| 01/25/2024 01/25/24 | Sold | $240,000 | 0.0% | $313 / Sq Ft |
| 12/23/2023 12/23/23 | Pending | -- | -- | -- |
| 12/08/2023 12/08/23 | Price Changed | $239,900 | -4.0% | $312 / Sq Ft |
| 11/20/2023 11/20/23 | Price Changed | $249,900 | -3.9% | $325 / Sq Ft |
| 11/17/2023 11/17/23 | For Sale | $259,999 | +36.8% | $339 / Sq Ft |
| 06/28/2023 06/28/23 | Sold | $190,000 | +8.6% | $247 / Sq Ft |
| 06/10/2023 06/10/23 | Pending | -- | -- | -- |
| 06/06/2023 06/06/23 | For Sale | $175,000 | -- | $228 / Sq Ft |
Tax History Compared to Growth
Tax History
| Year | Tax Paid | Tax Assessment Tax Assessment Total Assessment is a certain percentage of the fair market value that is determined by local assessors to be the total taxable value of land and additions on the property. | Land | Improvement |
|---|---|---|---|---|
| 2024 | $3,059 | $97,290 | $58,830 | $38,460 |
| 2023 | $2,954 | $97,290 | $58,830 | $38,460 |
| 2022 | $2,834 | $97,290 | $58,830 | $38,460 |
| 2021 | $2,824 | $97,290 | $58,830 | $38,460 |
| 2020 | $2,935 | $95,820 | $60,030 | $35,790 |
| 2019 | $2,936 | $95,820 | $60,030 | $35,790 |
| 2018 | $2,921 | $95,820 | $60,030 | $35,790 |
| 2017 | $2,921 | $95,820 | $60,030 | $35,790 |
| 2016 | $2,840 | $95,820 | $60,030 | $35,790 |
| 2015 | $2,764 | $94,850 | $57,170 | $37,680 |
| 2014 | $2,690 | $94,850 | $57,170 | $37,680 |
Agents Affiliated with this Home
-
Lindsay Alexander
L
Seller's Agent in 2024
Lindsay Alexander
The Heritage Group, LLC
(203) 215-0520
2 in this area
9 Total Sales
-
Carrie Korenkiewicz

Seller's Agent in 2023
Carrie Korenkiewicz
Berkshire Hathaway Home Services
(860) 276-5802
54 in this area
182 Total Sales
-
Ronea Saunders
R
Buyer's Agent in 2023
Ronea Saunders
ERA Hart Sargis-Breen
(203) 671-8100
1 in this area
31 Total Sales
Map
Source: SmartMLS
MLS Number: 170610524
APN: SOUT-000065-000000-000151
- 31 Hemlock Dr
- 584 Meriden Ave Unit 1
- 52 Heritage Dr
- 330 Meriden Ave
- 216 Belleview Ave
- 225 Pondview Dr
- 10 Rejean Rd
- 243 Meriden Ave
- 218 Meriden Ave
- 36 Lawncrest Dr
- 20 Coolidge St
- 18 Quaker Ln
- 123 Peters Cir
- 96 Candlewood Ln
- 18 Greystone Dr
- 21 Brooklane Rd
- 73 Mark Dr
- 187 Butternut Ln
- 90 Berlin St
- 100 Berlin St
