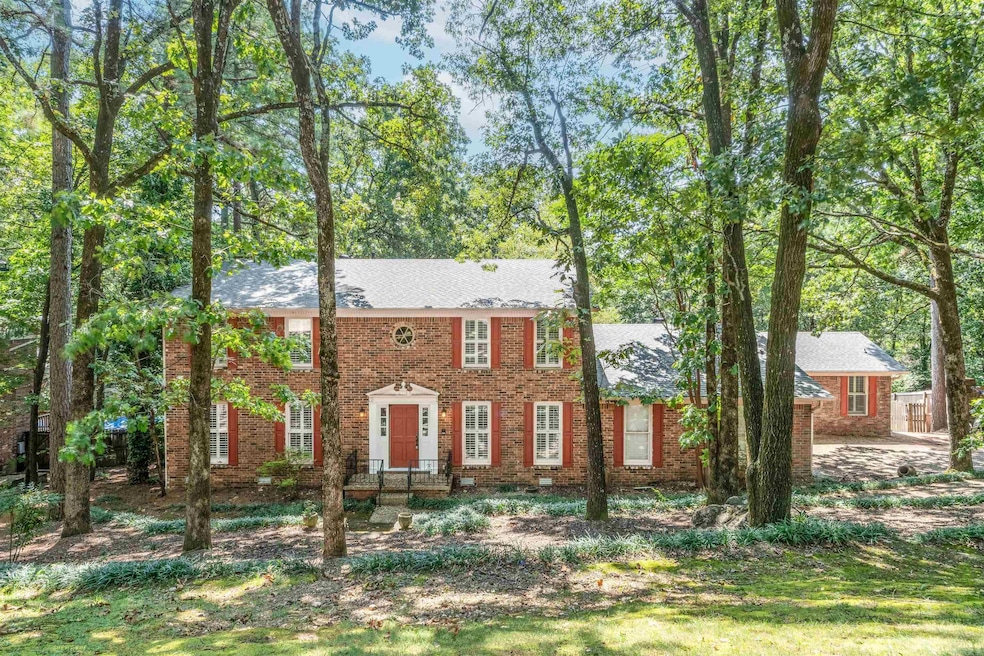21 Portland Rd Little Rock, AR 72212
River Mountain NeighborhoodEstimated payment $3,431/month
Highlights
- Deck
- Traditional Architecture
- Separate Formal Living Room
- Don Roberts Elementary School Rated A
- Wood Flooring
- Granite Countertops
About This Home
Spacious 5BR/3.5BA home offering a perfect blend of comfort and convenience. This 2 story beauty offers hardwood floors, new roof, and versatile floor plan. Private in-law suite provides the ideal space for guests, extended family, or multi-generational living. Located in the desirable Longlea Subdivision, nearby you will find Pleasant Valley Country Club, top rated private schools along with local restaurants and shopping and convenient Hwy access. The bright and airy living room features a brick fireplace framed with built in shelves and cabinets, with tons of windows that overlooks the back deck and yard. The well appointed kitchen is well designed with ease of meal prep and entertaining, complete with gas cooktop, wall oven, walk in pantry and open flow to the living area. You will find plenty of closets and storage space here! This home combines convenience with the lifestyle you've been dreaming of! Don't miss this chance to live in such a pristine area!! Sq. Ft. approx. Please measure.
Open House Schedule
-
Sunday, September 14, 20252:00 to 4:00 pm9/14/2025 2:00:00 PM +00:009/14/2025 4:00:00 PM +00:00Open House 2-4Add to Calendar
Home Details
Home Type
- Single Family
Est. Annual Taxes
- $4,796
Year Built
- Built in 1979
Lot Details
- 0.43 Acre Lot
- Fenced
- Lot Sloped Down
Home Design
- Traditional Architecture
- Brick Exterior Construction
- Architectural Shingle Roof
Interior Spaces
- 4,000 Sq Ft Home
- 2-Story Property
- Built-in Bookshelves
- Ceiling Fan
- Wood Burning Fireplace
- Fireplace With Gas Starter
- Family Room
- Separate Formal Living Room
- Formal Dining Room
- Walk-Out Basement
- Washer Hookup
Kitchen
- Eat-In Kitchen
- Breakfast Bar
- Walk-In Pantry
- Built-In Oven
- Stove
- Gas Range
- Microwave
- Plumbed For Ice Maker
- Dishwasher
- Granite Countertops
- Disposal
Flooring
- Wood
- Carpet
- Tile
Bedrooms and Bathrooms
- 5 Bedrooms
- Walk-In Closet
- In-Law or Guest Suite
- Walk-in Shower
Parking
- 2 Car Garage
- Automatic Garage Door Opener
Outdoor Features
- Deck
Utilities
- Central Heating and Cooling System
- Gas Water Heater
Listing and Financial Details
- Assessor Parcel Number 43L-014-00-237-00
Map
Home Values in the Area
Average Home Value in this Area
Tax History
| Year | Tax Paid | Tax Assessment Tax Assessment Total Assessment is a certain percentage of the fair market value that is determined by local assessors to be the total taxable value of land and additions on the property. | Land | Improvement |
|---|---|---|---|---|
| 2024 | $4,588 | $77,256 | $14,400 | $62,856 |
| 2023 | $4,588 | $77,256 | $14,400 | $62,856 |
| 2022 | $4,379 | $77,256 | $14,400 | $62,856 |
| 2021 | $4,200 | $59,580 | $12,100 | $47,480 |
| 2020 | $3,796 | $59,580 | $12,100 | $47,480 |
| 2019 | $3,796 | $59,580 | $12,100 | $47,480 |
| 2018 | $3,709 | $59,580 | $12,100 | $47,480 |
| 2017 | $3,524 | $59,580 | $12,100 | $47,480 |
| 2016 | $3,339 | $52,700 | $14,000 | $38,700 |
| 2015 | $3,694 | $52,700 | $14,000 | $38,700 |
| 2014 | $3,694 | $52,700 | $14,000 | $38,700 |
Property History
| Date | Event | Price | Change | Sq Ft Price |
|---|---|---|---|---|
| 09/09/2025 09/09/25 | For Sale | $569,000 | -- | $142 / Sq Ft |
Purchase History
| Date | Type | Sale Price | Title Company |
|---|---|---|---|
| Warranty Deed | $286,000 | First National Title |
Mortgage History
| Date | Status | Loan Amount | Loan Type |
|---|---|---|---|
| Previous Owner | $39,313 | Credit Line Revolving | |
| Previous Owner | $228,800 | Fannie Mae Freddie Mac | |
| Previous Owner | $50,000 | Credit Line Revolving |
Source: Cooperative Arkansas REALTORS® MLS
MLS Number: 25036172
APN: 43L-014-00-237-00
- 139 El Dorado Dr
- 20 White Willow Ct
- 13701 Pleasant Forest Dr
- 9 Longlea Cove
- 5 Pine View Place
- 13802 Edgemond Dr
- 1 Woodberry Ct
- 14023 Pleasant Forest Dr
- 5 Silver Maple Ct
- 13209 Pleasant Forest Dr
- 2 Longlea Dr
- 5 Flourite Cove
- 15 Flourite Ct
- Lot 43 Hickory Hills Cir
- 42 Hickory Hills Cir
- Lot 42 Hickory Hills Cir
- 4 Garnet Ct
- Lot 43 Hickory Hills Cir
- Lot 42 Hickory Hills Cir
- 77 El Dorado Dr
- 12601 Pleasant View Dr
- 4710 Sam Peck Rd
- 14809 Cecil Dr
- 2105 Westport Loop
- 12124 Shawnee Forest Dr
- 5500 Highland Dr
- 11810 Pleasant Ridge Rd
- 11901 Pleasant Ridge Rd
- 11800 Pleasant Ridge Rd
- 13708 Abinger Ct
- 5 Robyn Ln
- 2820 N Rodney Parham Rd
- 2020 Hinson Loop Rd
- 2318 N Rodney Parham Rd
- 11433 Bainbridge Dr
- 16301 Taylor Loop Rd
- 11220 Bainbridge Dr
- 1801 Champlin Dr
- 2001 Green Mountain Dr
- 1912 Green Mountain Dr







