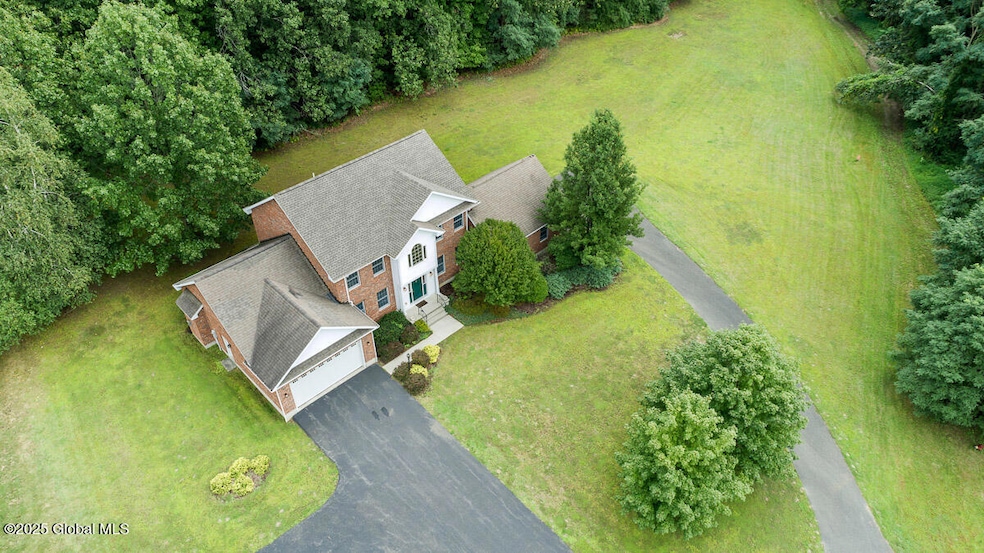
21 Presidential Dr Kinderhook, NY 12106
Estimated payment $4,285/month
Highlights
- Colonial Architecture
- Wood Flooring
- Home Office
- Ichabod Crane Primary School Rated A-
- No HOA
- Patio
About This Home
Beautiful Brick colonial situated on 1.2 acres at the end of a cul-de-sac in the desirable Village of Kinderhook! First floor offers a large eat-in-kitchen with plenty of room for entertaining. Gleaming hardwood floors throughout the two living rooms, formal dining room and office/den. Second floor consists of a large Master Ensuite, 2 Bedrooms and a full bath. The full basement has tons of potential to make into a finished area. This home has all the space you could ask for, inside and out! 4CAR garage with two separate driveways for extra parking. This house is hooked up to Public Water! Conveniently located 15 minutes from Hudson, 30 minutes from Albany, 2.5 hours from NYC and only 5 minutes from your local grocery store, shops and Ichabod Schools. This home is an Estate.
Listing Agent
Coldwell Banker Prime Properties License #10401336950 Listed on: 06/13/2025

Home Details
Home Type
- Single Family
Est. Annual Taxes
- $10,000
Year Built
- Built in 2004
Parking
- 4 Car Garage
Home Design
- Colonial Architecture
- Brick Exterior Construction
- Shingle Roof
- Vinyl Siding
- Asphalt
Interior Spaces
- 2,492 Sq Ft Home
- Gas Fireplace
- Family Room
- Living Room with Fireplace
- Dining Room
- Home Office
- Wood Flooring
- Unfinished Basement
- Basement Fills Entire Space Under The House
- Washer and Dryer
Kitchen
- Range
- Microwave
- Dishwasher
Bedrooms and Bathrooms
- 3 Bedrooms
- Primary bedroom located on second floor
- Bathroom on Main Level
Utilities
- Forced Air Heating and Cooling System
- Heating System Uses Oil
- Septic Tank
Additional Features
- Patio
- 1.2 Acre Lot
Community Details
- No Home Owners Association
Listing and Financial Details
- Legal Lot and Block 6.111 / 1
- Assessor Parcel Number 104401 53.11-1-6.111
Map
Home Values in the Area
Average Home Value in this Area
Tax History
| Year | Tax Paid | Tax Assessment Tax Assessment Total Assessment is a certain percentage of the fair market value that is determined by local assessors to be the total taxable value of land and additions on the property. | Land | Improvement |
|---|---|---|---|---|
| 2024 | $10,924 | $395,000 | $61,000 | $334,000 |
| 2023 | $10,919 | $395,000 | $61,000 | $334,000 |
| 2022 | $10,413 | $395,000 | $61,000 | $334,000 |
| 2021 | $10,301 | $395,000 | $61,000 | $334,000 |
| 2020 | $8,967 | $395,000 | $61,000 | $334,000 |
| 2019 | $8,599 | $352,100 | $60,700 | $291,400 |
| 2018 | $8,599 | $352,100 | $60,700 | $291,400 |
| 2017 | $8,396 | $352,100 | $60,700 | $291,400 |
| 2016 | $8,456 | $352,100 | $60,700 | $291,400 |
| 2015 | -- | $352,100 | $60,700 | $291,400 |
| 2014 | -- | $352,100 | $60,700 | $291,400 |
Property History
| Date | Event | Price | Change | Sq Ft Price |
|---|---|---|---|---|
| 06/12/2025 06/12/25 | For Sale | $625,000 | -- | $251 / Sq Ft |
Purchase History
| Date | Type | Sale Price | Title Company |
|---|---|---|---|
| Deed | $200,000 | Daniel Banovic | |
| Deed | $244,900 | Paul Freeman | |
| Deed | $60,000 | Louis Jr Dempf | |
| Deed | $33,500 | Barry D Sack | |
| Deed | $30,000 | Francis Roche | |
| Deed | $29,000 | Keith Flint | |
| Deed | $30,000 | Paul M Freeman | |
| Deed | $29,000 | Paul M Freeman |
Similar Homes in the area
Source: Global MLS
MLS Number: 202519493
APN: 104401-053-011-0001-006-111-0000
- 24 Gaffney Ln
- 387 Eichybush Rd Unit . 4
- 3033-3035-3035 Main St
- 3033-3035-3035 Main St
- 3033-3035-3035 Main St
- 1062 Newton Hill Rd
- 28 Church St
- 1784 Unit 1
- 58 Orinsekwa Rd
- 5 Fairview Ave
- 15 School St Unit 3
- 33 High St
- 36 Spring St Unit 3
- 147 Rock City Rd
- 47 Tower Rd
- 2737 Atlantic Ave Unit 1
- 169 Haunted Cir
- 540 Joslen Blvd
- 40 Main St Unit 4
- 208 Main St






