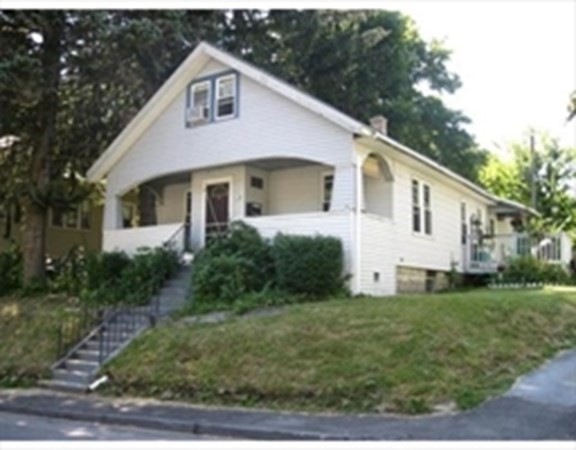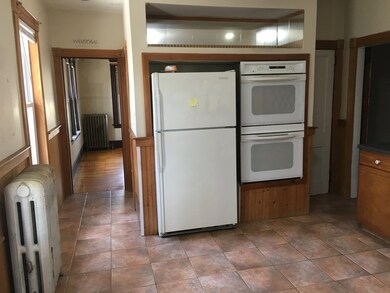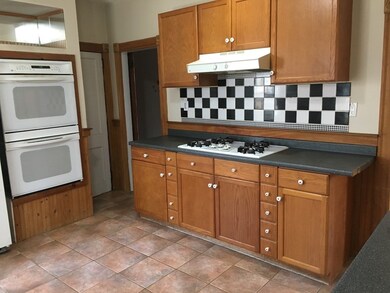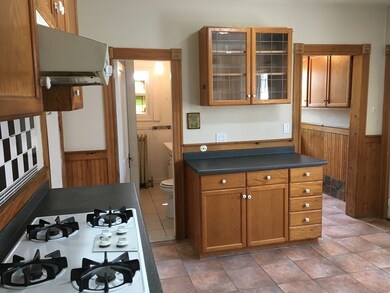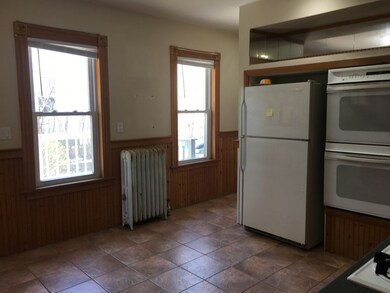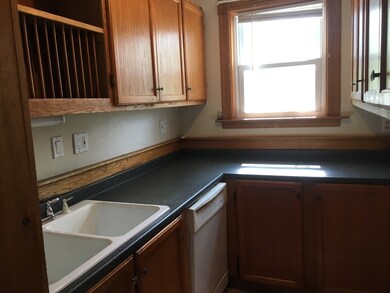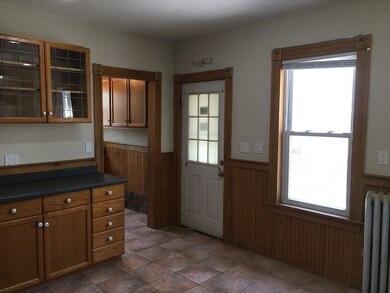
21 Princeton St Worcester, MA 01610
South Worcester NeighborhoodHighlights
- Deck
- Porch
- Heating System Uses Steam
- Wood Flooring
About This Home
As of July 20214 bedroom Cape in College Hill area features a kitchen with double ovens,tile floor and a pantry for extra storage. Hardwoods on first floor. Two good size bedrooms on the first and two bedrooms minus closets on the second floor but do have built-ins for storage. Decorative fireplace in living room and charming dining room with french doors leading to the living room with hardwood floors and ceiling fan. Private back yard with large deck. One minute to I 290 and 2 car off street parking.
Home Details
Home Type
- Single Family
Est. Annual Taxes
- $3,672
Year Built
- Built in 1900
Lot Details
- Property is zoned RG-5
Kitchen
- Built-In Oven
- Built-In Range
- Disposal
Flooring
- Wood
- Wall to Wall Carpet
- Tile
Outdoor Features
- Deck
- Rain Gutters
- Porch
Utilities
- Heating System Uses Steam
- Heating System Uses Gas
- Water Holding Tank
- Natural Gas Water Heater
- Cable TV Available
Additional Features
- Basement
Listing and Financial Details
- Assessor Parcel Number M:07 B:033 L:00032
Ownership History
Purchase Details
Home Financials for this Owner
Home Financials are based on the most recent Mortgage that was taken out on this home.Purchase Details
Home Financials for this Owner
Home Financials are based on the most recent Mortgage that was taken out on this home.Similar Homes in Worcester, MA
Home Values in the Area
Average Home Value in this Area
Purchase History
| Date | Type | Sale Price | Title Company |
|---|---|---|---|
| Not Resolvable | $275,000 | None Available | |
| Not Resolvable | $98,000 | -- |
Mortgage History
| Date | Status | Loan Amount | Loan Type |
|---|---|---|---|
| Open | $271,205 | FHA | |
| Closed | $270,019 | FHA | |
| Previous Owner | $20,000,000 | Stand Alone Refi Refinance Of Original Loan | |
| Previous Owner | $23,000,000 | Stand Alone Refi Refinance Of Original Loan | |
| Previous Owner | $1,080,000 | Commercial | |
| Previous Owner | $110,000 | No Value Available | |
| Previous Owner | $25,000 | No Value Available | |
| Previous Owner | $58,500 | No Value Available | |
| Previous Owner | $10,000 | No Value Available |
Property History
| Date | Event | Price | Change | Sq Ft Price |
|---|---|---|---|---|
| 07/02/2021 07/02/21 | Sold | $275,000 | -1.8% | $198 / Sq Ft |
| 05/05/2021 05/05/21 | Pending | -- | -- | -- |
| 05/05/2021 05/05/21 | Price Changed | $279,900 | -6.7% | $201 / Sq Ft |
| 04/20/2021 04/20/21 | For Sale | $299,900 | +206.0% | $216 / Sq Ft |
| 07/26/2013 07/26/13 | Sold | $98,000 | -10.9% | $61 / Sq Ft |
| 06/12/2013 06/12/13 | Pending | -- | -- | -- |
| 06/05/2013 06/05/13 | For Sale | $110,000 | -- | $69 / Sq Ft |
Tax History Compared to Growth
Tax History
| Year | Tax Paid | Tax Assessment Tax Assessment Total Assessment is a certain percentage of the fair market value that is determined by local assessors to be the total taxable value of land and additions on the property. | Land | Improvement |
|---|---|---|---|---|
| 2025 | $3,672 | $278,400 | $57,100 | $221,300 |
| 2024 | $3,553 | $258,400 | $57,100 | $201,300 |
| 2023 | $3,383 | $235,900 | $45,200 | $190,700 |
| 2022 | $3,126 | $205,500 | $36,100 | $169,400 |
| 2021 | $3,077 | $189,000 | $28,900 | $160,100 |
| 2020 | $2,978 | $175,200 | $28,900 | $146,300 |
| 2019 | $2,835 | $157,500 | $27,600 | $129,900 |
| 2018 | $2,795 | $147,800 | $27,600 | $120,200 |
| 2017 | $2,677 | $139,300 | $27,600 | $111,700 |
| 2016 | $2,737 | $132,800 | $19,600 | $113,200 |
| 2015 | $2,665 | $132,800 | $19,600 | $113,200 |
| 2014 | $2,462 | $126,000 | $19,600 | $106,400 |
Agents Affiliated with this Home
-
Jay Falone

Seller's Agent in 2021
Jay Falone
RE/MAX
(508) 561-0742
2 in this area
43 Total Sales
-
Bela Kasas

Buyer's Agent in 2021
Bela Kasas
Choice Realty RES
(617) 365-6522
1 in this area
87 Total Sales
-
Jennifer Whittaker
J
Seller's Agent in 2013
Jennifer Whittaker
Abode Real Estate
(508) 410-1503
1 in this area
6 Total Sales
-
Kathleen Cooper

Buyer's Agent in 2013
Kathleen Cooper
Sposato Realty Group
(508) 523-8632
68 Total Sales
Map
Source: MLS Property Information Network (MLS PIN)
MLS Number: 72817554
APN: WORC-000007-000033-000032
- 445 Cambridge St
- 444 Cambridge St
- 10 Clapp St Unit B
- 629 Cambridge St
- 315 Cambridge St Unit 302A
- 215 Beacon St
- 25 Wyman St
- 146 Beacon St
- 7 Wyman St
- 170 Perry Ave Unit 3B
- 1 Fairfax Rd
- 3 Fairfax Rd
- 27 Richards St
- 52 Richards St
- 19 Fairfax Rd
- 60 Richards St Unit C
- 60 Richards St Unit B
- 54 Richards St
- 56 Richards St
- 58 Richards St
