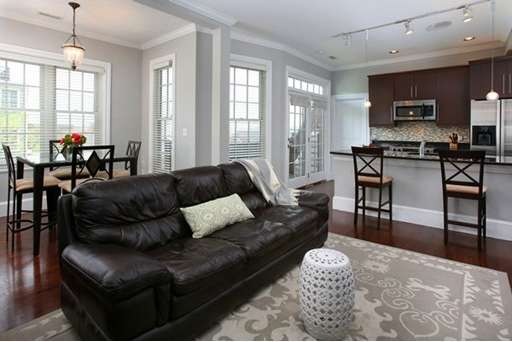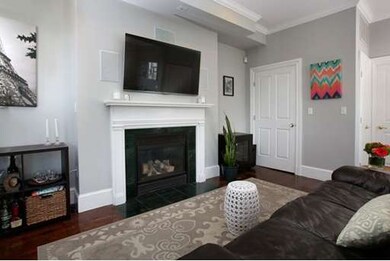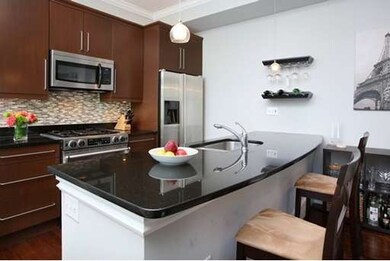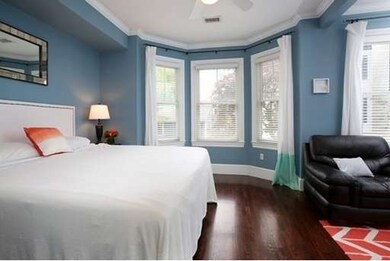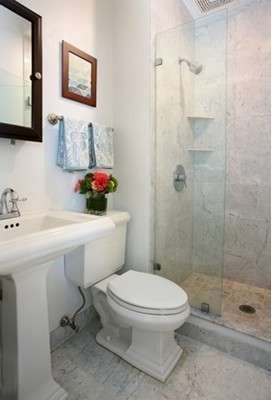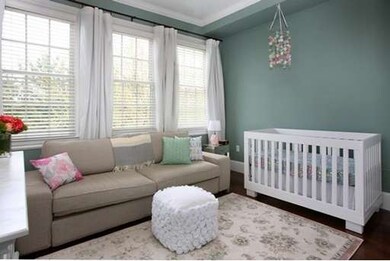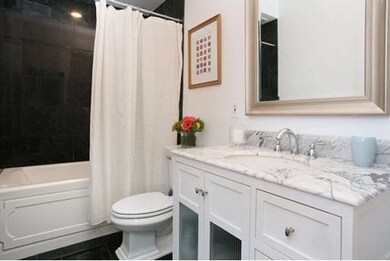
21 Prospect St Unit 2 Charlestown, MA 02129
Thompson Square-Bunker Hill NeighborhoodAbout This Home
As of August 2020Stunning 2BR/2BA floor through condo, located on a gas lit street overlooking a beautifully landscaped park. This light filled home offers an open layout with well appointed chef's kitchen featuring granite countertops and stainless Bosch/Jenn-Air appliances; open to an elegant living space anchored around a gas fireplace w/handsome mantel, and separate dining area. French doors lead out to a private deck with park views. Spacious master bedroom with dressing area/nursery nook features a bay window, double custom closet, and private full bath with frameless glass and Carrara marble shower. Sizeable rear bedroom offers a large double custom closet, fantastic morning light and private full bathroom equipped with a Jacuzzi tub with marble surround and marble topped vanity. Additional amenities include: private storage room in basement, central air conditioning, in-unit W/D, and 100% owner occupancy.
Last Agent to Sell the Property
Gibson Sotheby's International Realty Listed on: 05/14/2015

Property Details
Home Type
Condominium
Est. Annual Taxes
$9,196
Year Built
1890
Lot Details
0
Listing Details
- Unit Level: 2
- Unit Placement: Front
- Other Agent: 2.50
- Special Features: None
- Property Sub Type: Condos
- Year Built: 1890
Interior Features
- Appliances: Range, Dishwasher, Disposal, Microwave, Refrigerator, Freezer, Washer, Dryer
- Fireplaces: 1
- Has Basement: Yes
- Fireplaces: 1
- Primary Bathroom: Yes
- Number of Rooms: 6
- Amenities: Public Transportation, Shopping, Swimming Pool, Tennis Court, Park, Walk/Jog Trails, Medical Facility, Laundromat, Highway Access, House of Worship, Marina, Private School, Public School, T-Station
- Energy: Insulated Windows
- Flooring: Marble, Hardwood
- Interior Amenities: Security System, Cable Available, French Doors
- Bedroom 2: Second Floor
- Bathroom #1: Second Floor
- Bathroom #2: Second Floor
- Kitchen: Second Floor
- Laundry Room: Second Floor
- Living Room: Second Floor
- Master Bedroom: Second Floor
- Master Bedroom Description: Bathroom - Full, Closet, Closet/Cabinets - Custom Built, Flooring - Hardwood, Window(s) - Bay/Bow/Box, Main Level
- Dining Room: Second Floor
Exterior Features
- Roof: Rubber
- Construction: Frame
- Exterior: Wood
- Exterior Unit Features: Deck
Garage/Parking
- Parking: On Street Permit
- Parking Spaces: 0
Utilities
- Cooling: Central Air
- Heating: Forced Air, Gas
- Cooling Zones: 1
- Heat Zones: 1
- Utility Connections: for Gas Range
Condo/Co-op/Association
- Association Fee Includes: Water, Sewer, Master Insurance
- Association Pool: No
- Association Security: Intercom
- Management: Owner Association
- Pets Allowed: Yes w/ Restrictions
- No Units: 3
- Unit Building: 2
Schools
- Elementary School: Warren Prescott
Lot Info
- Assessor Parcel Number: W:02 P:02840 S:004
Ownership History
Purchase Details
Home Financials for this Owner
Home Financials are based on the most recent Mortgage that was taken out on this home.Purchase Details
Home Financials for this Owner
Home Financials are based on the most recent Mortgage that was taken out on this home.Purchase Details
Home Financials for this Owner
Home Financials are based on the most recent Mortgage that was taken out on this home.Purchase Details
Home Financials for this Owner
Home Financials are based on the most recent Mortgage that was taken out on this home.Purchase Details
Home Financials for this Owner
Home Financials are based on the most recent Mortgage that was taken out on this home.Purchase Details
Home Financials for this Owner
Home Financials are based on the most recent Mortgage that was taken out on this home.Similar Homes in the area
Home Values in the Area
Average Home Value in this Area
Purchase History
| Date | Type | Sale Price | Title Company |
|---|---|---|---|
| Condominium Deed | $879,000 | None Available | |
| Not Resolvable | $702,000 | -- | |
| Deed | $517,500 | -- | |
| Deed | $584,000 | -- | |
| Deed | $574,000 | -- | |
| Deed | $550,000 | -- |
Mortgage History
| Date | Status | Loan Amount | Loan Type |
|---|---|---|---|
| Open | $703,200 | Purchase Money Mortgage | |
| Previous Owner | $561,600 | Purchase Money Mortgage | |
| Previous Owner | $417,000 | No Value Available | |
| Previous Owner | $43,500 | No Value Available | |
| Previous Owner | $414,000 | Stand Alone Refi Refinance Of Original Loan | |
| Previous Owner | $414,000 | New Conventional | |
| Previous Owner | $51,750 | No Value Available | |
| Previous Owner | $457,500 | No Value Available | |
| Previous Owner | $467,200 | Purchase Money Mortgage | |
| Previous Owner | $459,200 | Purchase Money Mortgage | |
| Previous Owner | $467,500 | Purchase Money Mortgage |
Property History
| Date | Event | Price | Change | Sq Ft Price |
|---|---|---|---|---|
| 08/27/2020 08/27/20 | Sold | $879,000 | 0.0% | $879 / Sq Ft |
| 06/21/2020 06/21/20 | Pending | -- | -- | -- |
| 06/15/2020 06/15/20 | For Sale | $879,000 | 0.0% | $879 / Sq Ft |
| 10/17/2019 10/17/19 | Rented | $3,850 | -2.5% | -- |
| 10/10/2019 10/10/19 | Under Contract | -- | -- | -- |
| 09/13/2019 09/13/19 | Price Changed | $3,950 | -4.8% | $4 / Sq Ft |
| 08/01/2019 08/01/19 | For Rent | $4,150 | 0.0% | -- |
| 06/30/2015 06/30/15 | Sold | $702,000 | 0.0% | $706 / Sq Ft |
| 05/30/2015 05/30/15 | Pending | -- | -- | -- |
| 05/20/2015 05/20/15 | Off Market | $702,000 | -- | -- |
| 05/14/2015 05/14/15 | For Sale | $679,000 | -- | $682 / Sq Ft |
Tax History Compared to Growth
Tax History
| Year | Tax Paid | Tax Assessment Tax Assessment Total Assessment is a certain percentage of the fair market value that is determined by local assessors to be the total taxable value of land and additions on the property. | Land | Improvement |
|---|---|---|---|---|
| 2025 | $9,196 | $794,100 | $0 | $794,100 |
| 2024 | $8,320 | $763,300 | $0 | $763,300 |
| 2023 | $7,800 | $726,300 | $0 | $726,300 |
| 2022 | $7,598 | $698,300 | $0 | $698,300 |
| 2021 | $7,305 | $684,600 | $0 | $684,600 |
| 2020 | $6,808 | $644,700 | $0 | $644,700 |
| 2019 | $6,348 | $602,300 | $0 | $602,300 |
| 2018 | $6,012 | $573,700 | $0 | $573,700 |
| 2017 | $7,075 | $668,040 | $0 | $668,040 |
| 2016 | $5,832 | $530,200 | $0 | $530,200 |
| 2015 | $5,607 | $463,000 | $0 | $463,000 |
| 2014 | $5,185 | $412,200 | $0 | $412,200 |
Agents Affiliated with this Home
-
Tracy Shea

Seller's Agent in 2020
Tracy Shea
Coldwell Banker Realty - Boston
(617) 697-4570
63 in this area
120 Total Sales
-
David Cody

Buyer's Agent in 2020
David Cody
Orchard Park Realty
(617) 862-2040
13 Total Sales
-
Frank Celeste

Seller's Agent in 2019
Frank Celeste
Gibson Sothebys International Realty
(617) 872-3227
107 in this area
484 Total Sales
-
Jared Kurker

Seller Co-Listing Agent in 2019
Jared Kurker
Gibson Sothebys International Realty
(508) 776-9264
2 in this area
14 Total Sales
-
Nancy Roth

Seller's Agent in 2015
Nancy Roth
Gibson Sothebys International Realty
(617) 242-4222
154 in this area
220 Total Sales
Map
Source: MLS Property Information Network (MLS PIN)
MLS Number: 71836620
APN: CHAR-000000-000002-002840-000004
- 43 Chestnut St
- 28 Tremont St Unit 2
- 73 Chelsea St Unit 101
- 106 Bunker Hill St Unit 1
- 106 Bunker Hill St Unit 6
- 106 Bunker Hill St Unit 3
- 5 Monument St
- 25 Monument Square Unit 1
- 24 Cordis St Unit 2-2
- 45 High St Unit 3
- 42 8th St Unit 1307
- 42 8th St Unit 5525
- 42 8th St Unit 2312
- 42 8th St Unit 4106
- 42 8th St Unit 2110
- 42 8th St Unit 5304
- 47 Harvard St Unit A311
- 191 Bunker Hill St Unit 105
- 52 Harvard St
- 18R Polk St
