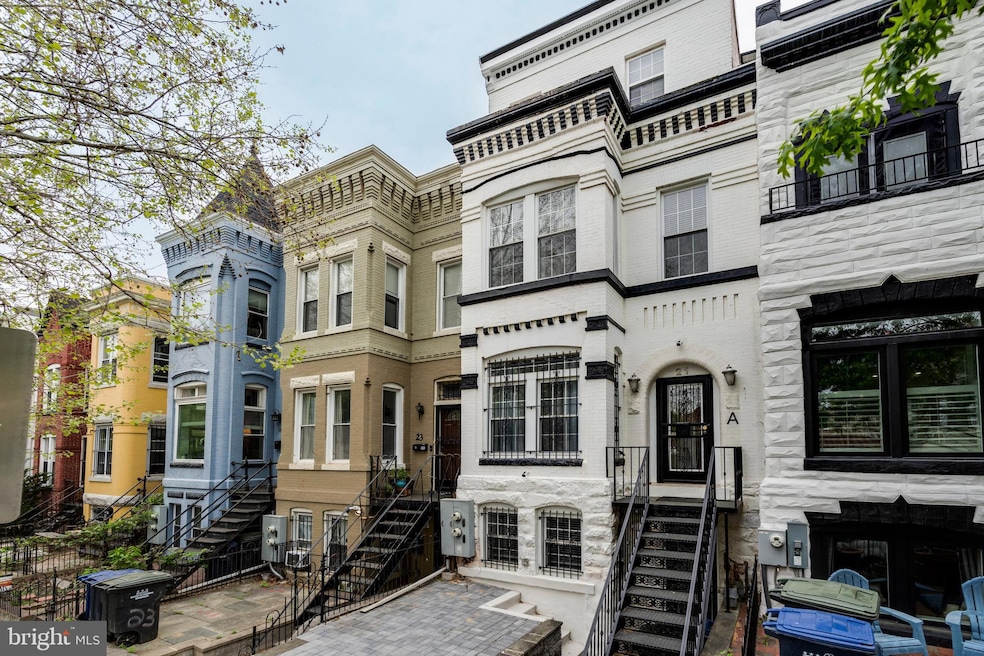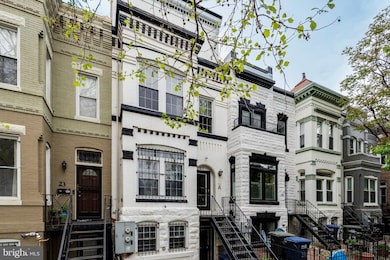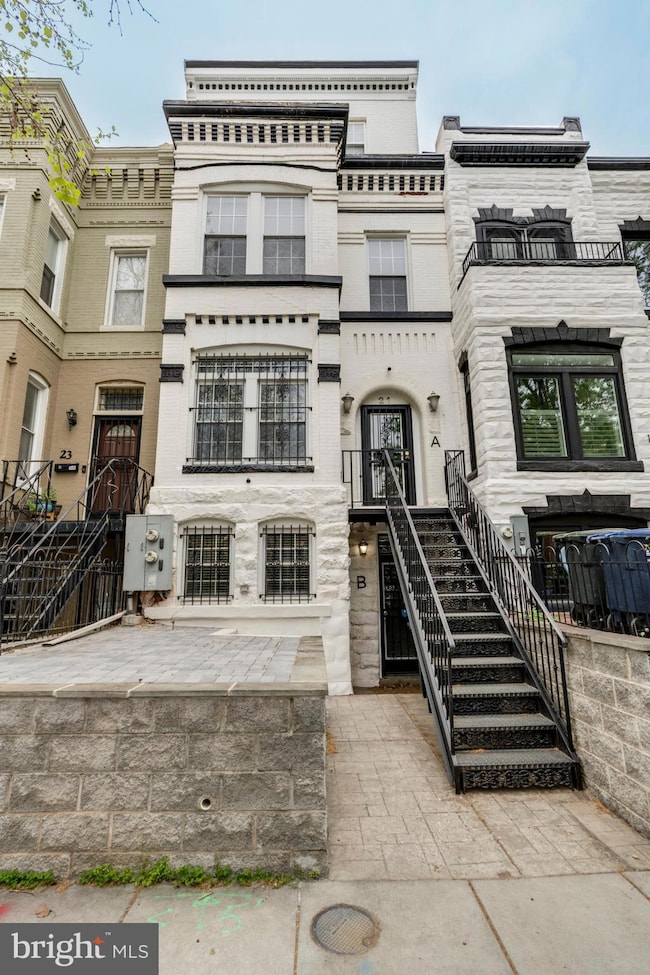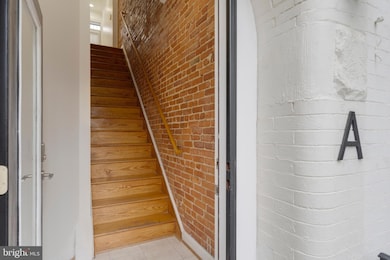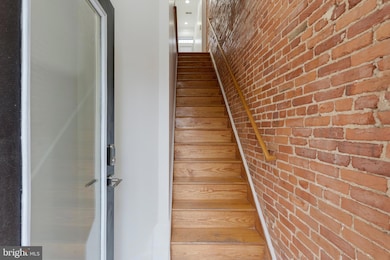
21 Q St NW Washington, DC 20001
Truxton Circle NeighborhoodEstimated payment $6,320/month
Highlights
- Victorian Architecture
- Forced Air Heating and Cooling System
- 3-minute walk to Florida Ave Playground
- No HOA
About This Home
Welcome to 21 Q Street NW, a rare and refined 2-unit opportunity in the heart of Truxton Circle. Each of the two spacious 2BR/1.5BA duplex units spans two full levels, offering privacy, flexibility, and a house-like feel for both owner-occupants and tenants.
Thoughtful design meets historic charm with exposed brick accent walls, modern finishes, and comfortable layouts. The upper unit features bamboo flooring and a front-facing balcony with expansive views of the city and Capitol Hill. The lower unit offers a bright open concept with granite countertops, a breakfast bar, and stylish finishes throughout. Both units include updated kitchens and baths, recessed lighting, in-unit laundry, and dedicated rear parking — a rare find in the neighborhood.
Ideally located on a quiet block just steps from Bloomingdale’s dining scene, NOMA, and Union Market, with easy access to Metro. Zoned RF-1, offering future condo conversion potential (buyer to verify).
Whether you're house hacking, investing, or planning long-term appreciation, 21 Q St NW checks every box — live stylishly while your tenant helps pay the mortgage, or lease both units for turn-key income.
Townhouse Details
Home Type
- Townhome
Est. Annual Taxes
- $9,568
Year Built
- Built in 1900
Lot Details
- 850 Sq Ft Lot
Home Design
- Victorian Architecture
- Brick Exterior Construction
- Permanent Foundation
Interior Spaces
- Property has 2 Levels
Bedrooms and Bathrooms
Parking
- Alley Access
- On-Street Parking
- Off-Street Parking
Utilities
- Forced Air Heating and Cooling System
- Electric Water Heater
Community Details
- No Home Owners Association
- Old City #2 Subdivision
Listing and Financial Details
- Assessor Parcel Number 0614//0052
Map
Home Values in the Area
Average Home Value in this Area
Tax History
| Year | Tax Paid | Tax Assessment Tax Assessment Total Assessment is a certain percentage of the fair market value that is determined by local assessors to be the total taxable value of land and additions on the property. | Land | Improvement |
|---|---|---|---|---|
| 2024 | $9,938 | $1,169,200 | $429,270 | $739,930 |
| 2023 | $9,971 | $1,173,060 | $424,170 | $748,890 |
| 2022 | $9,854 | $1,159,310 | $405,880 | $753,430 |
| 2021 | $9,589 | $1,128,140 | $401,860 | $726,280 |
| 2020 | $9,425 | $1,108,840 | $400,880 | $707,960 |
| 2019 | $8,946 | $1,052,470 | $380,260 | $672,210 |
| 2018 | $8,825 | $1,038,240 | $0 | $0 |
| 2017 | $8,118 | $955,100 | $0 | $0 |
| 2016 | $7,071 | $831,940 | $0 | $0 |
| 2015 | $5,892 | $693,180 | $0 | $0 |
| 2014 | $5,304 | $623,970 | $0 | $0 |
Property History
| Date | Event | Price | Change | Sq Ft Price |
|---|---|---|---|---|
| 07/01/2025 07/01/25 | Sold | $1,030,000 | +3.0% | $465 / Sq Ft |
| 04/23/2025 04/23/25 | For Sale | $999,999 | 0.0% | $451 / Sq Ft |
| 04/23/2025 04/23/25 | For Sale | $999,999 | +11.2% | $451 / Sq Ft |
| 07/25/2024 07/25/24 | Sold | $899,000 | 0.0% | $406 / Sq Ft |
| 06/30/2024 06/30/24 | Pending | -- | -- | -- |
| 06/20/2024 06/20/24 | For Sale | $899,000 | -- | $406 / Sq Ft |
Purchase History
| Date | Type | Sale Price | Title Company |
|---|---|---|---|
| Deed | $899,000 | Strategic National Title | |
| Trustee Deed | $315,000 | -- | |
| Warranty Deed | $805,000 | -- | |
| Warranty Deed | $180,000 | -- |
Mortgage History
| Date | Status | Loan Amount | Loan Type |
|---|---|---|---|
| Open | $854,050 | New Conventional | |
| Previous Owner | $640,000 | Commercial | |
| Previous Owner | $300,000 | Commercial |
Similar Homes in Washington, DC
Source: Bright MLS
MLS Number: DCDC2196748
APN: 0614-0052
- 65 Bates St NW
- 1532 N Capitol St NW Unit 402
- 1526 1st St NW
- 1510 N Capitol St NW Unit 101
- 1510 N Capitol St NW Unit 102
- 74 P St NW
- 84 P St NW
- 125 Bates St NW
- 1613 Lincoln Rd NE
- 4 R St NW Unit 3
- 1423 1st St NW Unit B
- 16 Q St NE
- 1407 1st St NW Unit 1
- 1407 1st St NW Unit PH-2
- 62 Randolph Place NW
- 76 Randolph Place NW
- 32 Randolph Place NW
- 13 R St NE Unit 1
- 66 O St NW
- 213 Bates St NW Unit 1
- 11 Q St NW Unit B
- 30 Florida Ave NW Unit 4
- 32 Q St NW Unit 3
- 58 Florida Ave NW Unit 2
- 76 R St NW Unit 2 bed 2 bath lower level
- 23 Bates St NW Unit 2
- 10 Florida Ave NW
- 79 P St NW Unit B
- 124 Q St NW Unit 4
- 8 R St NW Unit Bedroom #4
- 4 R St NW Unit 3
- 126 Bates St NW
- 11 R St NW
- 1 Florida Ave NE
- 14 P St NW Unit ID1037757P
- 1 Florida Ave NE Unit 1214
- 1 Florida Ave NE Unit 830
- 1 Florida Ave NE Unit 526
- 1 Florida Ave NE Unit 429
- 1 Florida Ave NE Unit 624
