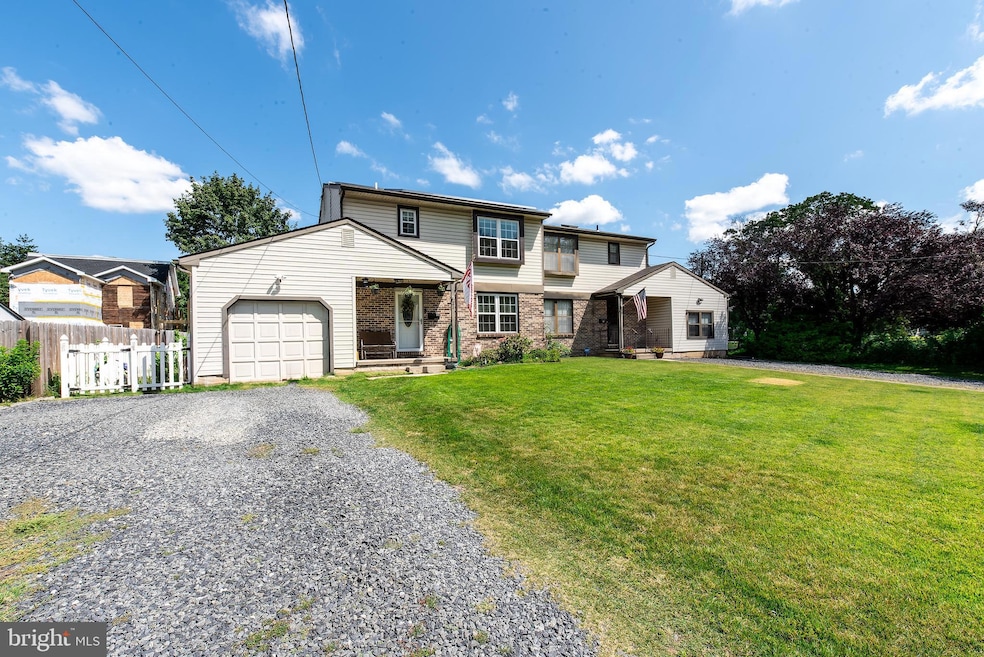
21 Railroad Ave Beverly, NJ 08010
Estimated payment $2,277/month
Highlights
- Colonial Architecture
- Engineered Wood Flooring
- Combination Kitchen and Living
- Traditional Floor Plan
- Attic
- No HOA
About This Home
Welcome to 21 Railroad Ave! This is a semi-detached home featuring a spacious semi-open concept layout! TONS of Upgraded features such as newer roof, windows, slider door, heater and hot water heater!
The kitchen offers upgraded appliances and opens up to the family room where you will find a lovely stone fireplace! Slider doors off the kitchen showcase to your fenced in back yard with Shed and Playset!
This home offers 3 spacious bedrooms and 2.5 bathrooms, an attached garage and full basement!
The Primary bedroom has an attached bath.
Fence in yard and on a dead end street! Privacy galore! The Solar keeps your utility bills to a minimum!
All this within walking distance to the train station and close to all highways.
This is the home for easy living! Come schedule a tour today!
Townhouse Details
Home Type
- Townhome
Est. Annual Taxes
- $6,770
Year Built
- Built in 1990
Lot Details
- 4,722 Sq Ft Lot
- Lot Dimensions are 45.00 x 105.00
- Property is in very good condition
Parking
- 1 Car Attached Garage
- 2 Driveway Spaces
- Parking Storage or Cabinetry
- Front Facing Garage
- Garage Door Opener
- Gravel Driveway
Home Design
- Semi-Detached or Twin Home
- Colonial Architecture
- Block Foundation
- Block Wall
- Frame Construction
- Architectural Shingle Roof
Interior Spaces
- 1,536 Sq Ft Home
- Property has 2 Levels
- Traditional Floor Plan
- Ceiling Fan
- Stone Fireplace
- Gas Fireplace
- Vinyl Clad Windows
- Insulated Windows
- Double Hung Windows
- Sliding Windows
- Window Screens
- Sliding Doors
- Entrance Foyer
- Family Room Off Kitchen
- Combination Kitchen and Living
- Dining Room
- Den
- Unfinished Basement
- Sump Pump
- Attic
Kitchen
- Breakfast Area or Nook
- Oven
- Built-In Microwave
- Freezer
- Dishwasher
- Disposal
Flooring
- Engineered Wood
- Carpet
- Ceramic Tile
Bedrooms and Bathrooms
- 3 Bedrooms
- En-Suite Primary Bedroom
- Bathtub with Shower
- Walk-in Shower
Laundry
- Laundry Room
- Laundry on main level
- Washer
Outdoor Features
- Shed
Utilities
- 90% Forced Air Heating and Cooling System
- Vented Exhaust Fan
- Multi-Tank Hot Water Heater
- No Septic System
Listing and Financial Details
- Tax Lot 00032 03
- Assessor Parcel Number 02-01590-00032 03
Community Details
Overview
- No Home Owners Association
Pet Policy
- Pets Allowed
Map
Home Values in the Area
Average Home Value in this Area
Tax History
| Year | Tax Paid | Tax Assessment Tax Assessment Total Assessment is a certain percentage of the fair market value that is determined by local assessors to be the total taxable value of land and additions on the property. | Land | Improvement |
|---|---|---|---|---|
| 2025 | $6,771 | $136,700 | $26,500 | $110,200 |
| 2024 | $6,572 | $136,700 | $26,500 | $110,200 |
| 2023 | $6,572 | $131,700 | $26,500 | $105,200 |
| 2022 | $6,653 | $131,700 | $26,500 | $105,200 |
| 2021 | $6,492 | $131,700 | $26,500 | $105,200 |
| 2020 | $6,314 | $131,700 | $26,500 | $105,200 |
| 2019 | $6,150 | $131,700 | $26,500 | $105,200 |
| 2018 | $6,003 | $131,700 | $26,500 | $105,200 |
| 2017 | $5,929 | $131,700 | $26,500 | $105,200 |
| 2016 | $5,846 | $131,700 | $26,500 | $105,200 |
| 2015 | $5,780 | $131,700 | $26,500 | $105,200 |
| 2014 | $5,510 | $131,700 | $26,500 | $105,200 |
Property History
| Date | Event | Price | Change | Sq Ft Price |
|---|---|---|---|---|
| 08/19/2025 08/19/25 | Pending | -- | -- | -- |
| 07/28/2025 07/28/25 | For Sale | $315,000 | +150.6% | $205 / Sq Ft |
| 06/17/2016 06/17/16 | Sold | $125,700 | +4.8% | $82 / Sq Ft |
| 05/16/2016 05/16/16 | Pending | -- | -- | -- |
| 04/28/2016 04/28/16 | For Sale | $119,900 | -- | $78 / Sq Ft |
Purchase History
| Date | Type | Sale Price | Title Company |
|---|---|---|---|
| Bargain Sale Deed | $125,700 | Foundation Title Llc | |
| Sheriffs Deed | $14,300 | Attorney | |
| Deed | $90,000 | -- |
Mortgage History
| Date | Status | Loan Amount | Loan Type |
|---|---|---|---|
| Open | $210,031 | FHA | |
| Closed | $123,422 | FHA | |
| Previous Owner | $108,000 | Unknown | |
| Previous Owner | $13,000 | Unknown |
Similar Homes in Beverly, NJ
Source: Bright MLS
MLS Number: NJBL2091472
APN: 02-01590-0000-00032-03
- 19 Railroad Ave
- 50 Pine St
- 636 Elizabeth St
- 123 E Franklin Ave
- 108 E Franklin Ave
- 201 E Franklin Ave
- 517 Jennings St
- 202 E Franklin Ave
- 155 Warren St
- 905 Cooper St
- 1008 Cooper St
- 504 Bridge St
- 32 Washington Ave
- 230 Cooper St
- 218 Cooper St
- 228 2nd St
- 400 S Arthur Dr
- 124 Cooper St
- 518 Otto Ave
- 300 Broad St






