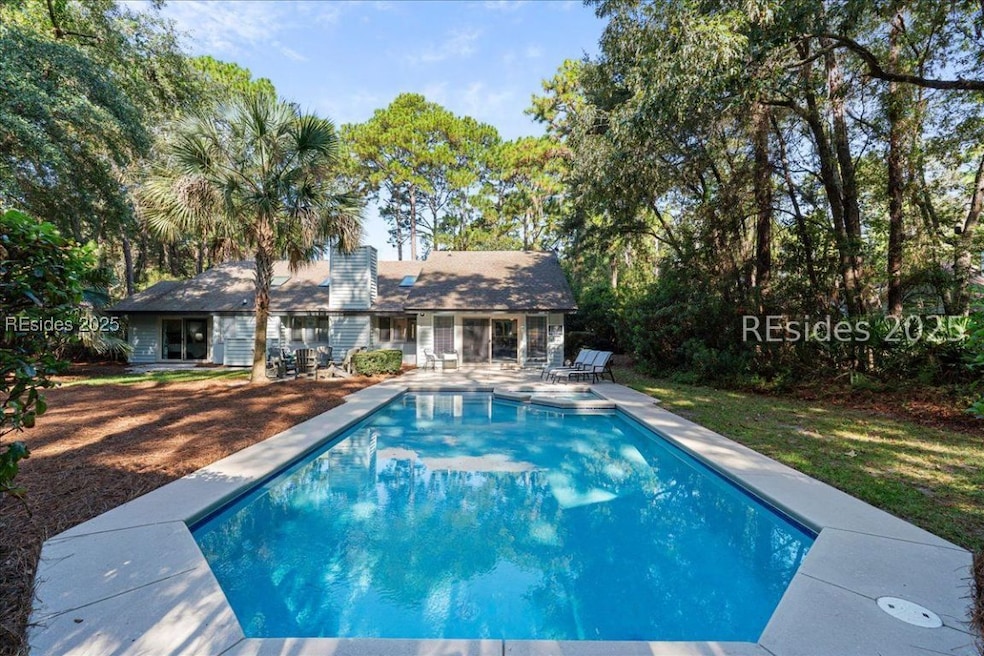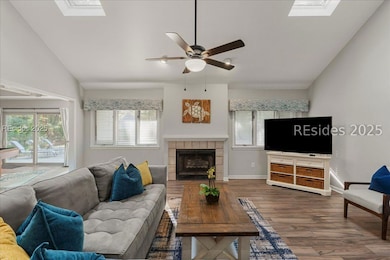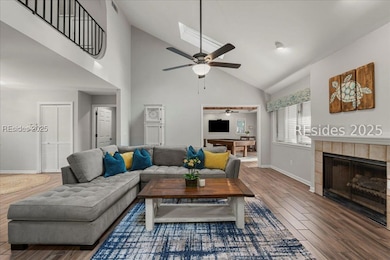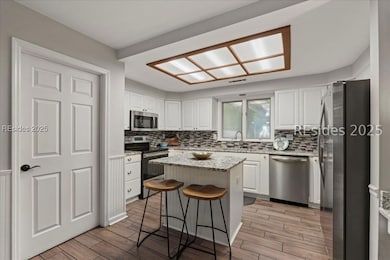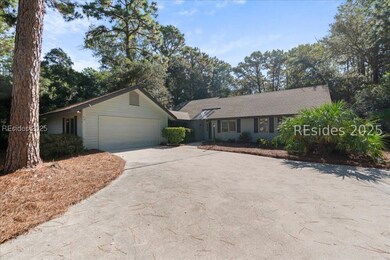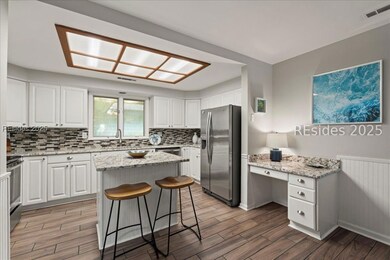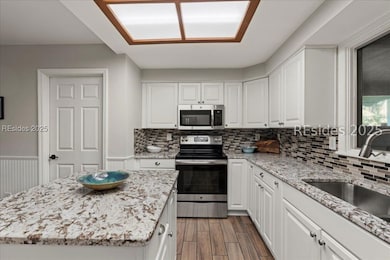21 Raintree Ln Hilton Head Island, SC 29926
Hilton Head Plantation NeighborhoodEstimated payment $4,590/month
Highlights
- Community Beach Access
- Private Pool
- Main Floor Primary Bedroom
- Hilton Head Island High School Rated A-
- View of Trees or Woods
- Game Room
About This Home
Cannonball!!! Last one in is a rotten egg! This spacious 4-bedroom plus loft, 2.5-bathroom Hilton Head Plantation home sports generous ground-floor living and just the right touch of upstairs space ~ plus a backyard designed for endless fun! Step outside to your private in-ground pool perfect for making a splash, throwing poolside parties, playing Marco Polo or just relaxing in total privacy surrounded by woods and nature (and not a lagoon in sight!!!). Whether you're cooling off, entertaining friends, or simply soaking up the sun in your own private oasis, this backyard is built for enjoyment. Inside, the fun continues with spacious living areas designed for game nights, movie marathons, or hosting the best get-togethers. A pool table currently occupies a could-be sunroom, but don't let that stop your imagination! Speaking of - we've reimagined a few things ourselves (sayonara spiral stairs, poof - there goes the pool house) - check out the photos! With a large 2-car garage and long driveway (because who doesn't need extra parking or space for a bike rodeo?), you'll never run out of room for guests. And with a 4th bedroom plus loft/office area upstairs {perfect for remote work} ~ you'll have the perfect balance of productivity and play right at your fingertips. The ultimate {and underpriced!!!} retreat in Hilton Head Plantation ~ as furnished or as unfurnished as you wish! *Cannonball!* into your next adventure!
Home Details
Home Type
- Single Family
Est. Annual Taxes
- $7,654
Year Built
- Built in 1984
Parking
- Garage
Home Design
- Asphalt Roof
- Wood Siding
- Tile
Interior Spaces
- 2,196 Sq Ft Home
- Entrance Foyer
- Living Room
- Dining Room
- Game Room
- Utility Room
- Carpet
- Views of Woods
Kitchen
- Eat-In Kitchen
- Range
- Microwave
- Dishwasher
Bedrooms and Bathrooms
- 4 Bedrooms
- Primary Bedroom on Main
Laundry
- Laundry Room
- Dryer
- Washer
Pool
- Private Pool
- Spa
Additional Features
- Patio
- Central Air
Listing and Financial Details
- Tax Lot 8
- Assessor Parcel Number R510 004 00D 0008 0000
Community Details
Amenities
- Community Barbecue Grill
- Picnic Area
- Restaurant
Recreation
- Community Beach Access
- Tennis Courts
- Pickleball Courts
- Community Playground
- Community Pool
- Trails
Additional Features
- Headlands Subdivision
- Security Guard
Map
Home Values in the Area
Average Home Value in this Area
Tax History
| Year | Tax Paid | Tax Assessment Tax Assessment Total Assessment is a certain percentage of the fair market value that is determined by local assessors to be the total taxable value of land and additions on the property. | Land | Improvement |
|---|---|---|---|---|
| 2024 | $7,654 | $29,600 | $0 | $0 |
| 2023 | $7,654 | $29,600 | $0 | $0 |
| 2022 | $6,892 | $25,740 | $0 | $0 |
| 2021 | $6,900 | $25,740 | $0 | $0 |
| 2020 | $6,688 | $25,740 | $0 | $0 |
| 2019 | $6,492 | $25,740 | $0 | $0 |
| 2018 | $6,176 | $25,740 | $0 | $0 |
| 2017 | $2,109 | $14,920 | $0 | $0 |
| 2016 | $1,942 | $14,920 | $0 | $0 |
| 2014 | $1,699 | $14,920 | $0 | $0 |
Property History
| Date | Event | Price | List to Sale | Price per Sq Ft |
|---|---|---|---|---|
| 10/07/2025 10/07/25 | Pending | -- | -- | -- |
| 09/25/2025 09/25/25 | Price Changed | $749,900 | 0.0% | $341 / Sq Ft |
| 09/25/2025 09/25/25 | For Sale | $749,900 | -- | $341 / Sq Ft |
| 09/19/2025 09/19/25 | Off Market | -- | -- | -- |
Purchase History
| Date | Type | Sale Price | Title Company |
|---|---|---|---|
| Interfamily Deed Transfer | -- | None Available | |
| Deed | $340,000 | -- | |
| Warranty Deed | $295,000 | -- | |
| Interfamily Deed Transfer | -- | -- |
Mortgage History
| Date | Status | Loan Amount | Loan Type |
|---|---|---|---|
| Open | $272,000 | Purchase Money Mortgage | |
| Previous Owner | $265,000 | No Value Available | |
| Closed | $34,000 | No Value Available |
Source: REsides
MLS Number: 501552
APN: R510-004-00D-0008-0000
- 15 Dunlin Place
- 7 Whispering Pines Ct
- 9 Windy Cove Ct
- 13 Oyster Rake Ln
- 23 Redstart Path
- 13 Sweetwater Ln
- 112 Headlands Dr
- 90 Cypress Marsh Dr
- 10 Water Thrush Place
- 29 Purple Martin Ln
- 34 Cypress Marsh Dr
- 26 Lenora Dr
- 246 Ceasar Place
- 34 Golden Hind Dr
- 3 Reflection Cove Ct
- 312 Ceasar Place
- 141 Lamotte Dr Unit E4
- 29 Arrow Wood Rd
- 27 Arrow Wood Rd
- 23 Oyster Reef Dr
