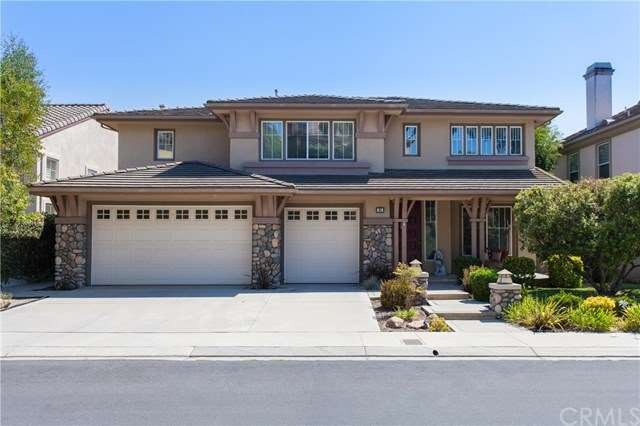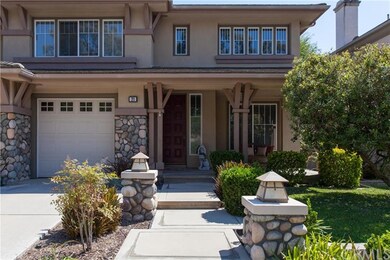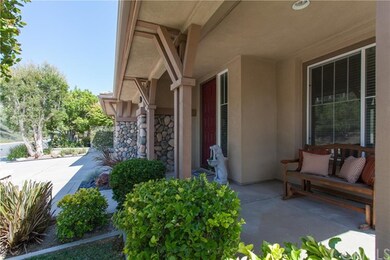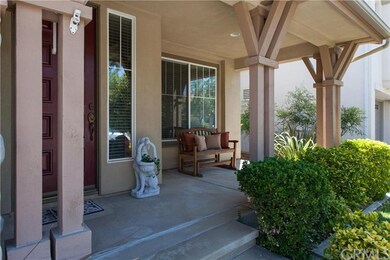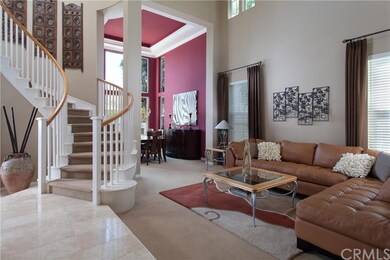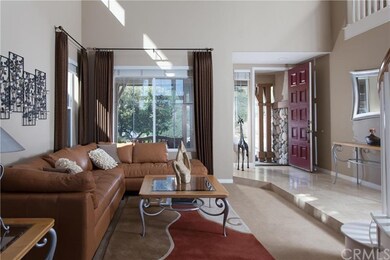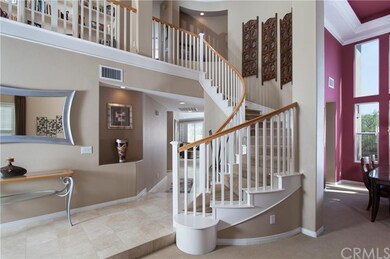
21 Raleigh Ct Trabuco Canyon, CA 92679
Highlights
- Community Stables
- Gated with Attendant
- Updated Kitchen
- Wagon Wheel Elementary School Rated A
- Primary Bedroom Suite
- View of Hills
About This Home
As of April 2021Located on a single-loaded street this home features 4 bedrooms, 2nd floor study area, 3 full baths, formal living & dining rooms, family room & kitchen. This meticulously maintained home features a formal entry w/ travertine & designer carpet flooring, winding staircase, crown molding, & custom window coverings. The spacious master bedroom features a double-door entry, his / hers walk-in closets & master bath w/ dual vanities, & separate shower / tub. There are 2 secondary bedrooms w/ wood floors, wainscoting, mirrored wardrobe doors & bath on the upper level, and 1 bedroom and bath on the lower level. The open family room / nook / kitchen area offers generous view windows & French doors to the back yard, a cozy fireplace & plantation-style window shutters. The updated kitchen features neutral tone wood cabinets w/ brushed nickel hardware, glass tile backsplash over Brown Antique granite w/ a leather surface finish counter tops, large center island w/ Pendant lighting, SS appliances & walk-in pantry. The back yard is an entertainer’s delight w/ a view of the western skyline, outdoor fireplace, built-in BBQ Island, & decorative fountain. A 3-bay garage w/ built-in storage cabinets, along w/ a full size driveway complete this home.
Last Agent to Sell the Property
Re/Max Real Estate Group License #01359421 Listed on: 08/01/2016

Home Details
Home Type
- Single Family
Est. Annual Taxes
- $12,513
Year Built
- Built in 1997
Lot Details
- 5,270 Sq Ft Lot
- Wrought Iron Fence
- Block Wall Fence
- Landscaped
- Paved or Partially Paved Lot
- Sprinkler System
- Back and Front Yard
HOA Fees
- $221 Monthly HOA Fees
Parking
- 3 Car Direct Access Garage
- Parking Storage or Cabinetry
- Parking Available
- Front Facing Garage
- Two Garage Doors
- Driveway
Property Views
- Hills
- Neighborhood
Home Design
- Traditional Architecture
- Planned Development
- Concrete Roof
- Wood Siding
- Stucco
Interior Spaces
- 2,814 Sq Ft Home
- Crown Molding
- Wainscoting
- Cathedral Ceiling
- Recessed Lighting
- Plantation Shutters
- French Doors
- Formal Entry
- Family Room with Fireplace
- Family Room Off Kitchen
- Living Room
- Dining Room
- Storage
Kitchen
- Updated Kitchen
- Breakfast Area or Nook
- Open to Family Room
- Walk-In Pantry
- Double Oven
- Built-In Range
- Microwave
- Dishwasher
- Kitchen Island
- Granite Countertops
- Ceramic Countertops
Flooring
- Wood
- Carpet
- Stone
Bedrooms and Bathrooms
- 4 Bedrooms
- Main Floor Bedroom
- Primary Bedroom Suite
- Walk-In Closet
- Mirrored Closets Doors
- 3 Full Bathrooms
Laundry
- Laundry Room
- Gas Dryer Hookup
Outdoor Features
- Concrete Porch or Patio
- Outdoor Fireplace
- Exterior Lighting
- Outdoor Grill
- Rain Gutters
Utilities
- Central Heating and Cooling System
- Heating System Uses Natural Gas
- Gas Water Heater
Listing and Financial Details
- Tax Lot 20
- Tax Tract Number 15213
- Assessor Parcel Number 77819127
Community Details
Overview
- Cz Master Association
- Built by Laing Homes
- Sonata
- Foothills
Amenities
- Outdoor Cooking Area
- Community Barbecue Grill
- Picnic Area
Recreation
- Sport Court
- Community Playground
- Community Stables
- Horse Trails
- Hiking Trails
- Bike Trail
Security
- Gated with Attendant
- Controlled Access
Ownership History
Purchase Details
Home Financials for this Owner
Home Financials are based on the most recent Mortgage that was taken out on this home.Purchase Details
Home Financials for this Owner
Home Financials are based on the most recent Mortgage that was taken out on this home.Purchase Details
Home Financials for this Owner
Home Financials are based on the most recent Mortgage that was taken out on this home.Purchase Details
Home Financials for this Owner
Home Financials are based on the most recent Mortgage that was taken out on this home.Purchase Details
Home Financials for this Owner
Home Financials are based on the most recent Mortgage that was taken out on this home.Purchase Details
Home Financials for this Owner
Home Financials are based on the most recent Mortgage that was taken out on this home.Purchase Details
Home Financials for this Owner
Home Financials are based on the most recent Mortgage that was taken out on this home.Purchase Details
Home Financials for this Owner
Home Financials are based on the most recent Mortgage that was taken out on this home.Purchase Details
Home Financials for this Owner
Home Financials are based on the most recent Mortgage that was taken out on this home.Similar Homes in the area
Home Values in the Area
Average Home Value in this Area
Purchase History
| Date | Type | Sale Price | Title Company |
|---|---|---|---|
| Grant Deed | $1,161,000 | Fidelity Natl Ttl Orange Cnt | |
| Grant Deed | $950,000 | First American Title Company | |
| Interfamily Deed Transfer | -- | Accommodation | |
| Interfamily Deed Transfer | -- | First American Title Company | |
| Grant Deed | -- | Fidelity National Title Ins | |
| Corporate Deed | $670,000 | Fidelity National Title Ins | |
| Grant Deed | $529,000 | Orange Coast Title | |
| Grant Deed | $465,000 | -- | |
| Grant Deed | $341,000 | First American Title Ins |
Mortgage History
| Date | Status | Loan Amount | Loan Type |
|---|---|---|---|
| Previous Owner | $743,000 | Adjustable Rate Mortgage/ARM | |
| Previous Owner | $636,446 | FHA | |
| Previous Owner | $577,500 | New Conventional | |
| Previous Owner | $539,000 | New Conventional | |
| Previous Owner | $461,000 | Unknown | |
| Previous Owner | $250,000 | Credit Line Revolving | |
| Previous Owner | $100,000 | Credit Line Revolving | |
| Previous Owner | $470,000 | Unknown | |
| Previous Owner | $470,000 | No Value Available | |
| Previous Owner | $350,000 | No Value Available | |
| Previous Owner | $372,000 | No Value Available | |
| Previous Owner | $25,000 | Stand Alone Second | |
| Previous Owner | $272,750 | No Value Available | |
| Closed | $51,100 | No Value Available |
Property History
| Date | Event | Price | Change | Sq Ft Price |
|---|---|---|---|---|
| 04/01/2021 04/01/21 | Sold | $1,160,625 | -3.2% | $413 / Sq Ft |
| 03/18/2021 03/18/21 | Pending | -- | -- | -- |
| 03/17/2021 03/17/21 | Price Changed | $1,199,000 | -4.0% | $426 / Sq Ft |
| 03/02/2021 03/02/21 | For Sale | $1,249,000 | +31.5% | $444 / Sq Ft |
| 11/07/2016 11/07/16 | Sold | $950,000 | -4.0% | $338 / Sq Ft |
| 09/25/2016 09/25/16 | Pending | -- | -- | -- |
| 08/01/2016 08/01/16 | For Sale | $989,900 | -- | $352 / Sq Ft |
Tax History Compared to Growth
Tax History
| Year | Tax Paid | Tax Assessment Tax Assessment Total Assessment is a certain percentage of the fair market value that is determined by local assessors to be the total taxable value of land and additions on the property. | Land | Improvement |
|---|---|---|---|---|
| 2025 | $12,513 | $1,256,296 | $873,634 | $382,662 |
| 2024 | $12,513 | $1,231,663 | $856,504 | $375,159 |
| 2023 | $12,229 | $1,207,513 | $839,710 | $367,803 |
| 2022 | $11,991 | $1,183,837 | $823,245 | $360,592 |
| 2021 | $10,248 | $1,018,591 | $670,935 | $347,656 |
| 2020 | $10,209 | $1,008,147 | $664,055 | $344,092 |
| 2019 | $10,010 | $988,380 | $651,034 | $337,346 |
| 2018 | $9,814 | $969,000 | $638,268 | $330,732 |
| 2017 | $9,832 | $950,000 | $625,752 | $324,248 |
| 2016 | $8,565 | $819,718 | $487,572 | $332,146 |
| 2015 | $8,432 | $807,406 | $480,249 | $327,157 |
| 2014 | $8,269 | $791,591 | $470,842 | $320,749 |
Agents Affiliated with this Home
-
Ryan Doxey

Seller's Agent in 2021
Ryan Doxey
Christie's International
(949) 616-4590
1 in this area
33 Total Sales
-
R
Seller Co-Listing Agent in 2021
Ryan Garvin
Arbor Real Estate
-
NoEmail NoEmail
N
Buyer's Agent in 2021
NoEmail NoEmail
None MRML
(646) 541-2551
5 in this area
5,868 Total Sales
-
David O'Brien

Seller's Agent in 2016
David O'Brien
RE/MAX
(949) 285-1521
13 in this area
15 Total Sales
-
Nadia Caporaso

Buyer Co-Listing Agent in 2016
Nadia Caporaso
Veritas Realty Associates, Inc
(949) 616-4590
30 Total Sales
Map
Source: California Regional Multiple Listing Service (CRMLS)
MLS Number: OC16167979
APN: 778-191-27
