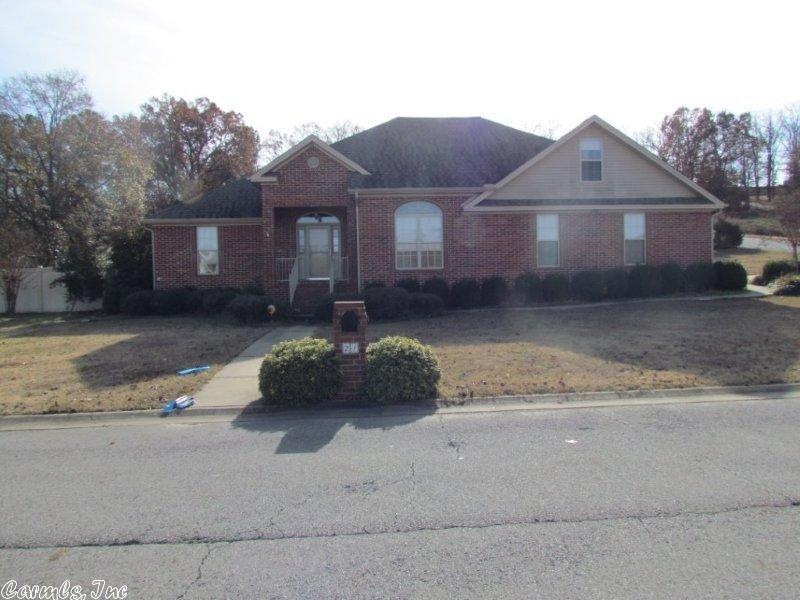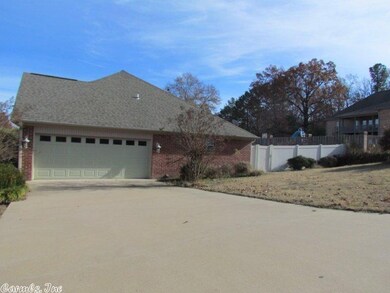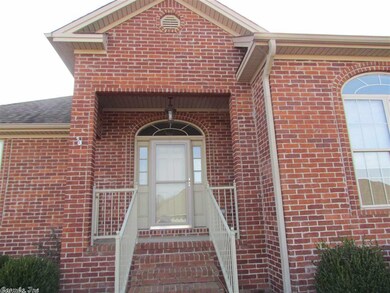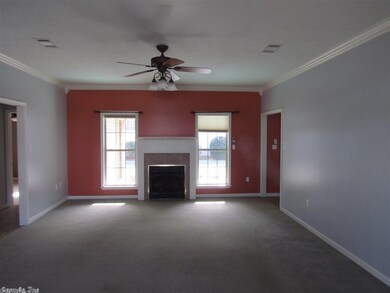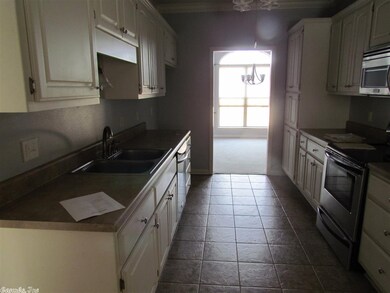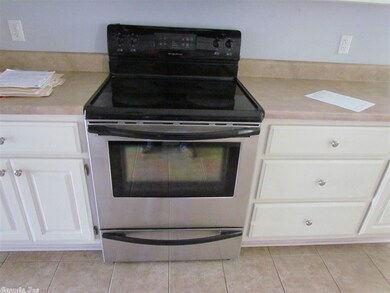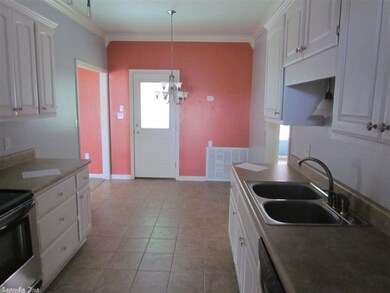
21 Rebecca Ln Searcy, AR 72143
Estimated Value: $252,000 - $312,000
Highlights
- Airport or Runway
- Safe Room
- Traditional Architecture
- Southwest Middle School Rated A-
- In Ground Pool
- Bonus Room
About This Home
As of September 2017This home has much to offer. Sitting on a corner lot with side entry garage, in ground pool, separate outside storage, extra landscaping, pvc fence, covered patio, gutters, stainless steel appliances, gas log fireplace, safe room, 3BA/4BD or Bonus room w/bath, whirlpool tub & walk in shower in master. Lawn has a sprinkler system. *Reduced to Sale* See agent remarks
Co-Listed By
Steven Shands
EXIT Natural State Realty
Last Buyer's Agent
Joel Hoggard
RE/MAX Advantage

Home Details
Home Type
- Single Family
Est. Annual Taxes
- $159
Year Built
- Built in 2005
Lot Details
- 8,712 Sq Ft Lot
- Vinyl Fence
- Landscaped
- Corner Lot
- Lot Sloped Down
- Sprinkler System
Home Design
- Traditional Architecture
- Brick Exterior Construction
- Slab Foundation
- Architectural Shingle Roof
- Metal Siding
Interior Spaces
- 2,167 Sq Ft Home
- 1-Story Property
- Wired For Data
- Built-in Bookshelves
- Ceiling Fan
- Gas Log Fireplace
- Insulated Windows
- Window Treatments
- Insulated Doors
- Family Room
- Formal Dining Room
- Bonus Room
- Workshop
Kitchen
- Eat-In Kitchen
- Electric Range
- Stove
- Microwave
- Plumbed For Ice Maker
- Dishwasher
- Disposal
Flooring
- Carpet
- Tile
Bedrooms and Bathrooms
- 4 Bedrooms
- Walk-In Closet
- 3 Full Bathrooms
- Walk-in Shower
Laundry
- Laundry Room
- Washer Hookup
Home Security
- Safe Room
- Fire and Smoke Detector
Parking
- 2 Car Garage
- Automatic Garage Door Opener
Outdoor Features
- In Ground Pool
- Patio
- Outdoor Storage
- Porch
Schools
- Westside Elementary School
- Southwest Middle School
- Searcy High School
Utilities
- Central Heating and Cooling System
- Underground Utilities
- Gas Water Heater
Listing and Financial Details
- Short Sale
Community Details
Amenities
- Airport or Runway
Recreation
- Tennis Courts
- Community Playground
- Bike Trail
Ownership History
Purchase Details
Home Financials for this Owner
Home Financials are based on the most recent Mortgage that was taken out on this home.Purchase Details
Home Financials for this Owner
Home Financials are based on the most recent Mortgage that was taken out on this home.Purchase Details
Home Financials for this Owner
Home Financials are based on the most recent Mortgage that was taken out on this home.Similar Homes in Searcy, AR
Home Values in the Area
Average Home Value in this Area
Purchase History
| Date | Buyer | Sale Price | Title Company |
|---|---|---|---|
| Hofheinz Mario | $185,000 | None Available | |
| Simpfenderfer Todd | $213,000 | -- | |
| Rupp William K | $155,000 | None Available |
Mortgage History
| Date | Status | Borrower | Loan Amount |
|---|---|---|---|
| Open | Simmons Bank | $149,881 | |
| Closed | Hofheinz Mario | $171,700 | |
| Previous Owner | Simpfenderfer Kim | $60,795 | |
| Previous Owner | Simpfenderfer Kim | $206,081 | |
| Previous Owner | Simpfenderfer Todd | $209,972 | |
| Previous Owner | Rupp William K | $20,000 | |
| Previous Owner | Rupp William K | $115,000 | |
| Previous Owner | Coy Lackie Construction Compan | $119,000 |
Property History
| Date | Event | Price | Change | Sq Ft Price |
|---|---|---|---|---|
| 09/08/2017 09/08/17 | Sold | $185,000 | -9.8% | $85 / Sq Ft |
| 06/05/2017 06/05/17 | Pending | -- | -- | -- |
| 01/19/2017 01/19/17 | For Sale | $205,000 | -- | $95 / Sq Ft |
Tax History Compared to Growth
Tax History
| Year | Tax Paid | Tax Assessment Tax Assessment Total Assessment is a certain percentage of the fair market value that is determined by local assessors to be the total taxable value of land and additions on the property. | Land | Improvement |
|---|---|---|---|---|
| 2024 | $1,725 | $42,480 | $5,250 | $37,230 |
| 2023 | $1,300 | $42,480 | $5,250 | $37,230 |
| 2022 | $1,302 | $42,480 | $5,250 | $37,230 |
| 2021 | $1,226 | $42,480 | $5,250 | $37,230 |
| 2020 | $1,150 | $37,550 | $5,750 | $31,800 |
| 2019 | $1,150 | $37,550 | $5,750 | $31,800 |
| 2018 | $1,175 | $37,550 | $5,750 | $31,800 |
| 2017 | $1,525 | $37,550 | $5,750 | $31,800 |
| 2016 | $1,525 | $37,550 | $5,750 | $31,800 |
| 2015 | $1,559 | $38,400 | $6,250 | $32,150 |
| 2014 | $1,559 | $38,400 | $6,250 | $32,150 |
Agents Affiliated with this Home
-
Cindy Wells

Seller's Agent in 2017
Cindy Wells
Dalrymple
(501) 230-6445
49 Total Sales
-
S
Seller Co-Listing Agent in 2017
Steven Shands
EXIT Natural State Realty
-

Buyer's Agent in 2017
Joel Hoggard
RE/MAX
(501) 827-9321
Map
Source: Cooperative Arkansas REALTORS® MLS
MLS Number: 17001760
APN: 016-02404-377
